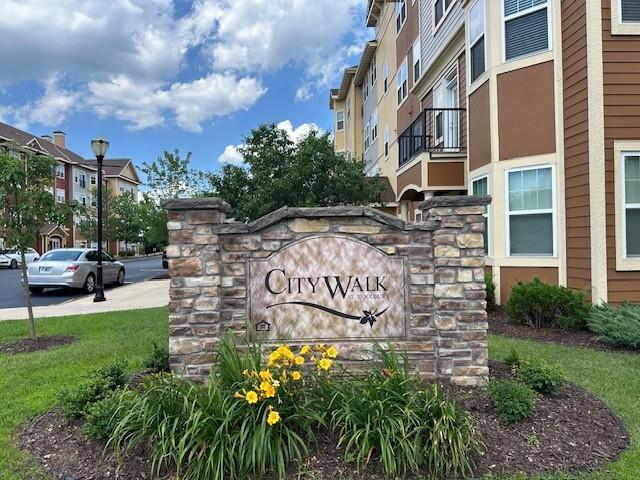10035 CITY WALK DRIVE
10035 City Walk Drive, Saint Paul (Woodbury), 55129, MN
-
Price: $279,900
-
Status type: For Sale
-
City: Saint Paul (Woodbury)
-
Neighborhood: Cic 275
Bedrooms: 3
Property Size :1923
-
Listing Agent: NST16279,NST54013
-
Property type : Low Rise
-
Zip code: 55129
-
Street: 10035 City Walk Drive
-
Street: 10035 City Walk Drive
Bathrooms: 3
Year: 2004
Listing Brokerage: RE/MAX Results
FEATURES
- Range
- Refrigerator
- Washer
- Dryer
- Dishwasher
- Gas Water Heater
DETAILS
Mews Condo's of City Walk. Tenant is month-to-month with 60-day notice; Allow for 24hr notice for all showings. Biggest three-bedroom plan with three full baths. Tons of cabinets and storage in the kitchen. High ceilings on both levels, amazing built-in bookcases, and entertainment centers around the fireplaces. There are two gas fireplaces- the living room and the primary bedroom. Amazing upper-level primary suite with its own fireplace and built-ins, 2 walk-in closets, ensuite bathroom(both upstairs bathrooms have this) with double sinks, tub, and separate shower. Lots of deep walk-in closet spaces in all Br. Private deck overlooks the pond & wooded walking trails. Shared access to 24-hour clubhouse with sauna, workout room, pool, grills, patio,virtual golf, meeting rooms, & kitchens. Dog park just a couple of blocks away, & a children's play set area. Primrose School is adjacent to the property, Woodbury Commons shopping, restaurants/coffee, freeway access just out your door.
INTERIOR
Bedrooms: 3
Fin ft² / Living Area: 1923 ft²
Below Ground Living: N/A
Bathrooms: 3
Above Ground Living: 1923ft²
-
Basement Details: None,
Appliances Included:
-
- Range
- Refrigerator
- Washer
- Dryer
- Dishwasher
- Gas Water Heater
EXTERIOR
Air Conditioning: Central Air
Garage Spaces: 2
Construction Materials: N/A
Foundation Size: 950ft²
Unit Amenities:
-
- Deck
- Ceiling Fan(s)
- Cable
- Tile Floors
- Primary Bedroom Walk-In Closet
Heating System:
-
- Forced Air
ROOMS
| Main | Size | ft² |
|---|---|---|
| Living Room | 15x14 | 225 ft² |
| Dining Room | 13x11 | 169 ft² |
| Kitchen | 14x9 | 196 ft² |
| Bedroom 1 | 12x11 | 144 ft² |
| Deck | 11x5 | 121 ft² |
| Upper | Size | ft² |
|---|---|---|
| Bedroom 2 | 16x12 | 256 ft² |
| Bedroom 3 | 16x14 | 256 ft² |
LOT
Acres: N/A
Lot Size Dim.: common
Longitude: 44.9426
Latitude: -92.9019
Zoning: Residential-Single Family
FINANCIAL & TAXES
Tax year: 2025
Tax annual amount: $2,606
MISCELLANEOUS
Fuel System: N/A
Sewer System: City Sewer/Connected
Water System: City Water/Connected
ADITIONAL INFORMATION
MLS#: NST7765180
Listing Brokerage: RE/MAX Results

ID: 3854398
Published: July 03, 2025
Last Update: July 03, 2025
Views: 1






