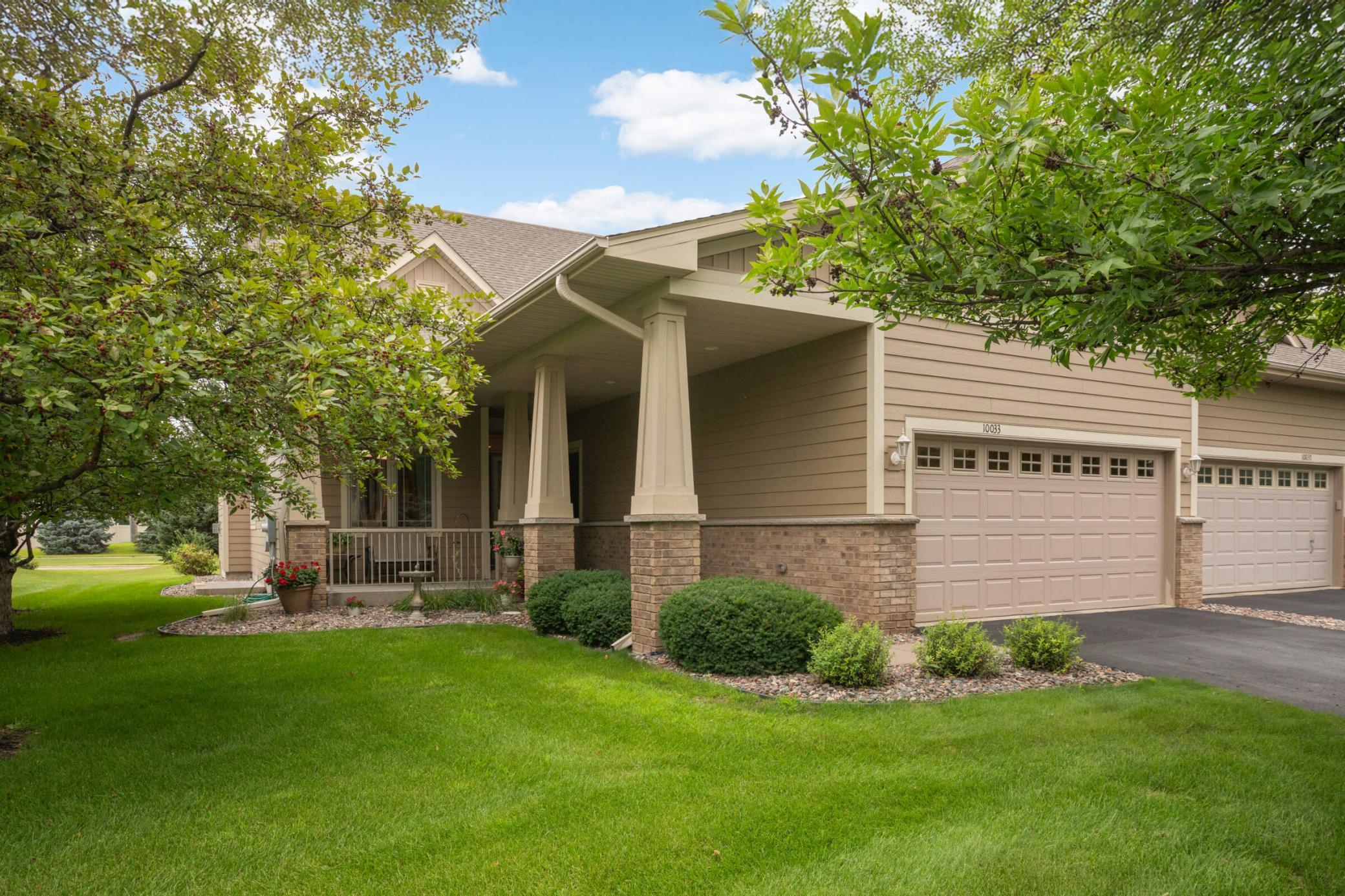10033 COLORADO LANE
10033 Colorado Lane, Minneapolis (Brooklyn Park), 55445, MN
-
Price: $425,000
-
Status type: For Sale
-
Neighborhood: Liberty Oaks 2nd Add
Bedrooms: 4
Property Size :2688
-
Listing Agent: NST16744,NST98198
-
Property type : Twin Home
-
Zip code: 55445
-
Street: 10033 Colorado Lane
-
Street: 10033 Colorado Lane
Bathrooms: 3
Year: 2006
Listing Brokerage: Edina Realty, Inc.
FEATURES
- Range
- Refrigerator
- Microwave
- Dishwasher
- Disposal
- Stainless Steel Appliances
DETAILS
Beautifully Maintained One-Level Living. Welcome to this fantastic one owner townhome that shines! The main level offers an open layout with gleaming wood floors, six-panel doors, and soaring ceilings that create a warm and inviting feel. You’ll find two bedrooms on the main level, including a spacious primary suite, a home office, plus a sunroom and easy access to laundry for true main-level living. The finished lower level provides flexibility with two additional bedrooms, a 3/4 bath, and a large family room—perfect for guests, hobbies, or entertaining. Step outside to your private backyard and enjoy relaxing in a peaceful setting. Located just minutes from Target’s North Campus and close to shopping, dining, and major routes, this home combines convenience with low-maintenance living. Lovingly cared for and move-in ready. Welcome home!
INTERIOR
Bedrooms: 4
Fin ft² / Living Area: 2688 ft²
Below Ground Living: 997ft²
Bathrooms: 3
Above Ground Living: 1691ft²
-
Basement Details: Egress Window(s), Full, Partially Finished,
Appliances Included:
-
- Range
- Refrigerator
- Microwave
- Dishwasher
- Disposal
- Stainless Steel Appliances
EXTERIOR
Air Conditioning: Central Air
Garage Spaces: 2
Construction Materials: N/A
Foundation Size: 1691ft²
Unit Amenities:
-
- Kitchen Window
- Deck
- Natural Woodwork
- Hardwood Floors
- Sun Room
- Walk-In Closet
- Vaulted Ceiling(s)
- Washer/Dryer Hookup
- In-Ground Sprinkler
- Paneled Doors
- Kitchen Center Island
- French Doors
- Tile Floors
- Main Floor Primary Bedroom
- Primary Bedroom Walk-In Closet
Heating System:
-
- Forced Air
ROOMS
| Main | Size | ft² |
|---|---|---|
| Living Room | 22x13 | 484 ft² |
| Dining Room | 16x8 | 256 ft² |
| Kitchen | 13x10 | 169 ft² |
| Bedroom 1 | 16x13 | 256 ft² |
| Bedroom 2 | 13x10 | 169 ft² |
| Sun Room | 12x11 | 144 ft² |
| Laundry | 12x9 | 144 ft² |
| Lower | Size | ft² |
|---|---|---|
| Family Room | 25x22 | 625 ft² |
| Bedroom 3 | 13x12 | 169 ft² |
| Bedroom 4 | 11x11 | 121 ft² |
| Utility Room | 26x24 | 676 ft² |
LOT
Acres: N/A
Lot Size Dim.: common
Longitude: 45.137
Latitude: -93.3607
Zoning: Residential-Single Family
FINANCIAL & TAXES
Tax year: 2025
Tax annual amount: $5,740
MISCELLANEOUS
Fuel System: N/A
Sewer System: City Sewer/Connected
Water System: City Water/Connected
ADDITIONAL INFORMATION
MLS#: NST7791171
Listing Brokerage: Edina Realty, Inc.

ID: 4049161
Published: August 28, 2025
Last Update: August 28, 2025
Views: 1






