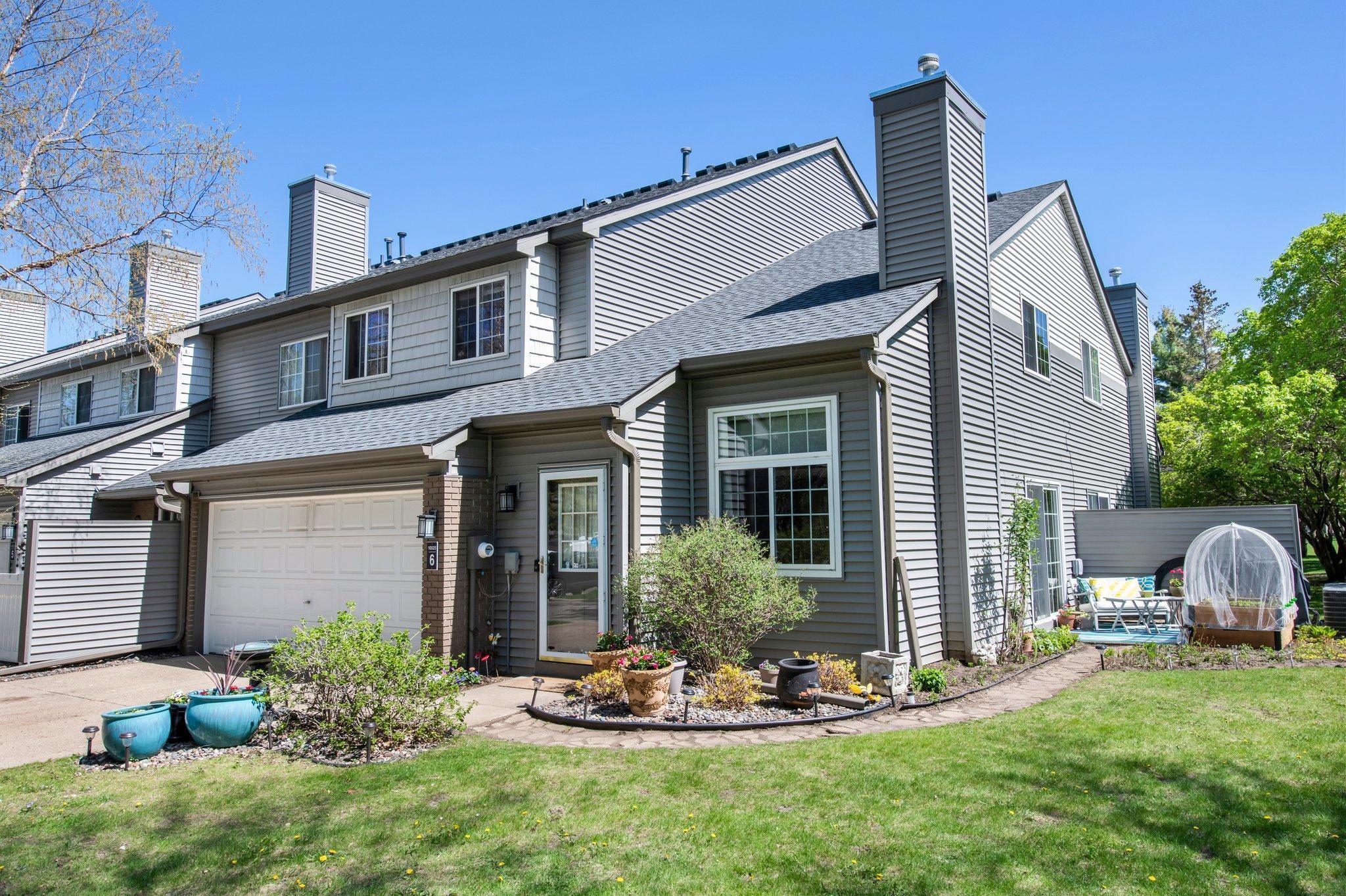10025 RUSSELL AVENUE
10025 Russell Avenue, Brooklyn Park, 55444, MN
-
Price: $250,000
-
Status type: For Sale
-
City: Brooklyn Park
-
Neighborhood: SUMMERWOOD GARDEN
Bedrooms: 2
Property Size :1268
-
Listing Agent: NST19315,NST81956
-
Property type : Townhouse Side x Side
-
Zip code: 55444
-
Street: 10025 Russell Avenue
-
Street: 10025 Russell Avenue
Bathrooms: 1
Year: 1988
Listing Brokerage: RE/MAX Results
FEATURES
- Range
- Refrigerator
- Washer
- Dryer
- Microwave
- Exhaust Fan
- Dishwasher
- Water Softener Owned
- Disposal
DETAILS
Stunning End-Unit Townhome Overlooking Mississippi Gateway Regional Park. Don’t miss this rare opportunity to own one of the best units in the community! This beautifully maintained end-unit townhome offers unparalleled privacy and breathtaking views of Mississippi Gateway Regional Park. Lovingly cared for by the same owners for nearly 20 years, this home has seen thoughtful updates throughout, including a newer furnace, A/C system, and all-new kitchen appliances. The main floor features brand-new flooring and a spacious, sun-filled two-story living room with a cozy gas fireplace. The adjacent dining room opens through large patio doors to a private patio—perfect for enjoying peaceful park views. The updated kitchen includes painted cabinetry, granite countertops, new appliances, and a pantry, with additional storage conveniently located under the stairs. The laundry room is just off the kitchen for added functionality. Upstairs, you’ll find a versatile loft area, a generously sized primary bedroom with a walk-in closet and scenic views of the park, a second bedroom, and a full bath. With homes like this in high demand, this gem won’t last long. Come experience the views and comfort for yourself!
INTERIOR
Bedrooms: 2
Fin ft² / Living Area: 1268 ft²
Below Ground Living: N/A
Bathrooms: 1
Above Ground Living: 1268ft²
-
Basement Details: None,
Appliances Included:
-
- Range
- Refrigerator
- Washer
- Dryer
- Microwave
- Exhaust Fan
- Dishwasher
- Water Softener Owned
- Disposal
EXTERIOR
Air Conditioning: Central Air
Garage Spaces: 2
Construction Materials: N/A
Foundation Size: 884ft²
Unit Amenities:
-
- Patio
- Natural Woodwork
- Hardwood Floors
- Vaulted Ceiling(s)
- Washer/Dryer Hookup
- Security System
- In-Ground Sprinkler
Heating System:
-
- Forced Air
ROOMS
| Main | Size | ft² |
|---|---|---|
| Living Room | 14X14 | 196 ft² |
| Dining Room | 12X12 | 144 ft² |
| Kitchen | 13X8 | 169 ft² |
| Patio | 12X10 | 144 ft² |
| Upper | Size | ft² |
|---|---|---|
| Bedroom 1 | 17X11 | 289 ft² |
| Bedroom 2 | 14X10 | 196 ft² |
| Loft | 14X7 | 196 ft² |
LOT
Acres: N/A
Lot Size Dim.: COMMON
Longitude: 45.1358
Latitude: -93.3154
Zoning: Residential-Single Family
FINANCIAL & TAXES
Tax year: 2025
Tax annual amount: $2,636
MISCELLANEOUS
Fuel System: N/A
Sewer System: City Sewer/Connected
Water System: City Water/Connected
ADITIONAL INFORMATION
MLS#: NST7730314
Listing Brokerage: RE/MAX Results

ID: 3686301
Published: May 15, 2025
Last Update: May 15, 2025
Views: 5






