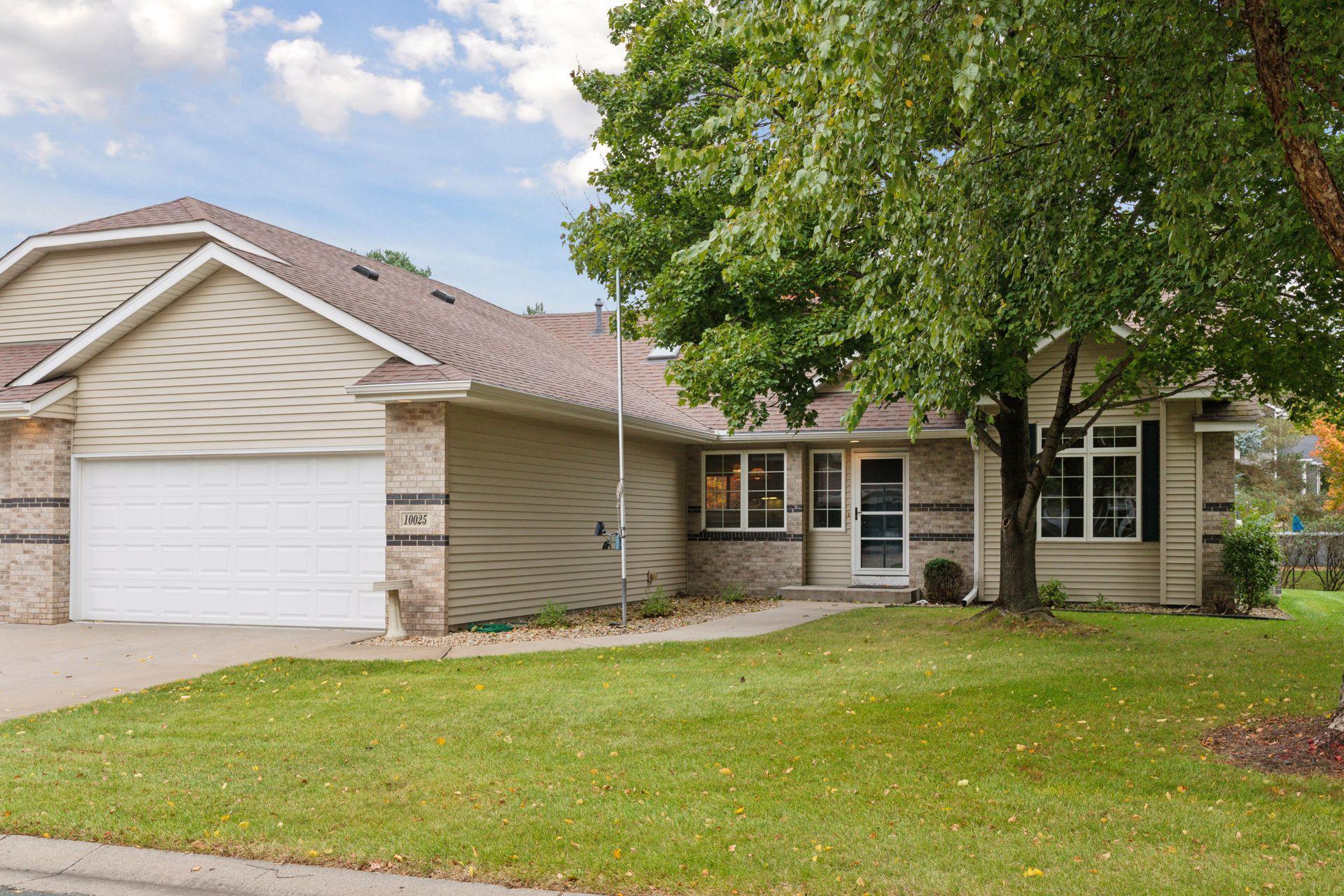10025 NORTHWOOD LANE
10025 Northwood Lane, Minneapolis (Brooklyn Park), 55443, MN
-
Price: $354,000
-
Status type: For Sale
-
Neighborhood: Meyers Villas
Bedrooms: 2
Property Size :1755
-
Listing Agent: NST16638,NST64507
-
Property type : Townhouse Side x Side
-
Zip code: 55443
-
Street: 10025 Northwood Lane
-
Street: 10025 Northwood Lane
Bathrooms: 2
Year: 2002
Listing Brokerage: Coldwell Banker Burnet
FEATURES
- Range
- Refrigerator
- Washer
- Dryer
- Microwave
- Exhaust Fan
- Dishwasher
- Water Softener Owned
- Disposal
- Air-To-Air Exchanger
- Gas Water Heater
- Chandelier
DETAILS
Welcome to this charming Woodland Villa townhome offering 1,755 finished square feet on the main level and 1500 unfinished square feet below. This 55+ community townhome has dramatic vaulted ceilings, oversized windows, and beautiful flow. This home offers comfortable living in all seasons. The main vaulted area includes entry, living room, dining room and an over-sized eat-in kitchen. The kitchen features hardwood floors, ample storage and counterspace, under-cabinet lighting, a french-door refrigerator, dishwasher, microwave and double gas oven. Enjoy coffee in sweet eating area with lovely view of the front yard. The grand-sized main floor family room is also vaulted with expansive windows, a gas fireplace and convenient built-ins. With two main floor bedrooms including owner’s suite with bath & walk-in closet, plus an additional full bath and main floor laundry, there is a lot to love here. The lower level has 1500 unfinished square feet, an egress window and roughed-in bath. Lots of potential here: storage, bedroom, office, theater, playroom and/or exercise room. Well-run association on a private road near walking paths & pond. A wonderful opportunity!
INTERIOR
Bedrooms: 2
Fin ft² / Living Area: 1755 ft²
Below Ground Living: N/A
Bathrooms: 2
Above Ground Living: 1755ft²
-
Basement Details: Block, Drain Tiled, Egress Window(s), Full, Sump Basket, Unfinished,
Appliances Included:
-
- Range
- Refrigerator
- Washer
- Dryer
- Microwave
- Exhaust Fan
- Dishwasher
- Water Softener Owned
- Disposal
- Air-To-Air Exchanger
- Gas Water Heater
- Chandelier
EXTERIOR
Air Conditioning: Central Air
Garage Spaces: 2
Construction Materials: N/A
Foundation Size: 1755ft²
Unit Amenities:
-
- Patio
- Kitchen Window
- Hardwood Floors
- Ceiling Fan(s)
- Vaulted Ceiling(s)
- In-Ground Sprinkler
- Skylight
- Kitchen Center Island
- Main Floor Primary Bedroom
- Primary Bedroom Walk-In Closet
Heating System:
-
- Forced Air
- Fireplace(s)
ROOMS
| Main | Size | ft² |
|---|---|---|
| Living Room | 16x14 | 256 ft² |
| Dining Room | 11x10 | 121 ft² |
| Kitchen | 17x15 | 289 ft² |
| Family Room | 29x14 | 841 ft² |
| Bedroom 1 | 15x13 | 225 ft² |
| Bedroom 2 | 11x11 | 121 ft² |
| Laundry | 8x8 | 64 ft² |
| Patio | n/a | 0 ft² |
LOT
Acres: N/A
Lot Size Dim.: 54x77
Longitude: 45.136
Latitude: -93.3428
Zoning: Residential-Single Family
FINANCIAL & TAXES
Tax year: 2025
Tax annual amount: $5,476
MISCELLANEOUS
Fuel System: N/A
Sewer System: City Sewer/Connected
Water System: City Water/Connected
ADDITIONAL INFORMATION
MLS#: NST7817435
Listing Brokerage: Coldwell Banker Burnet

ID: 4234521
Published: October 23, 2025
Last Update: October 23, 2025
Views: 2






