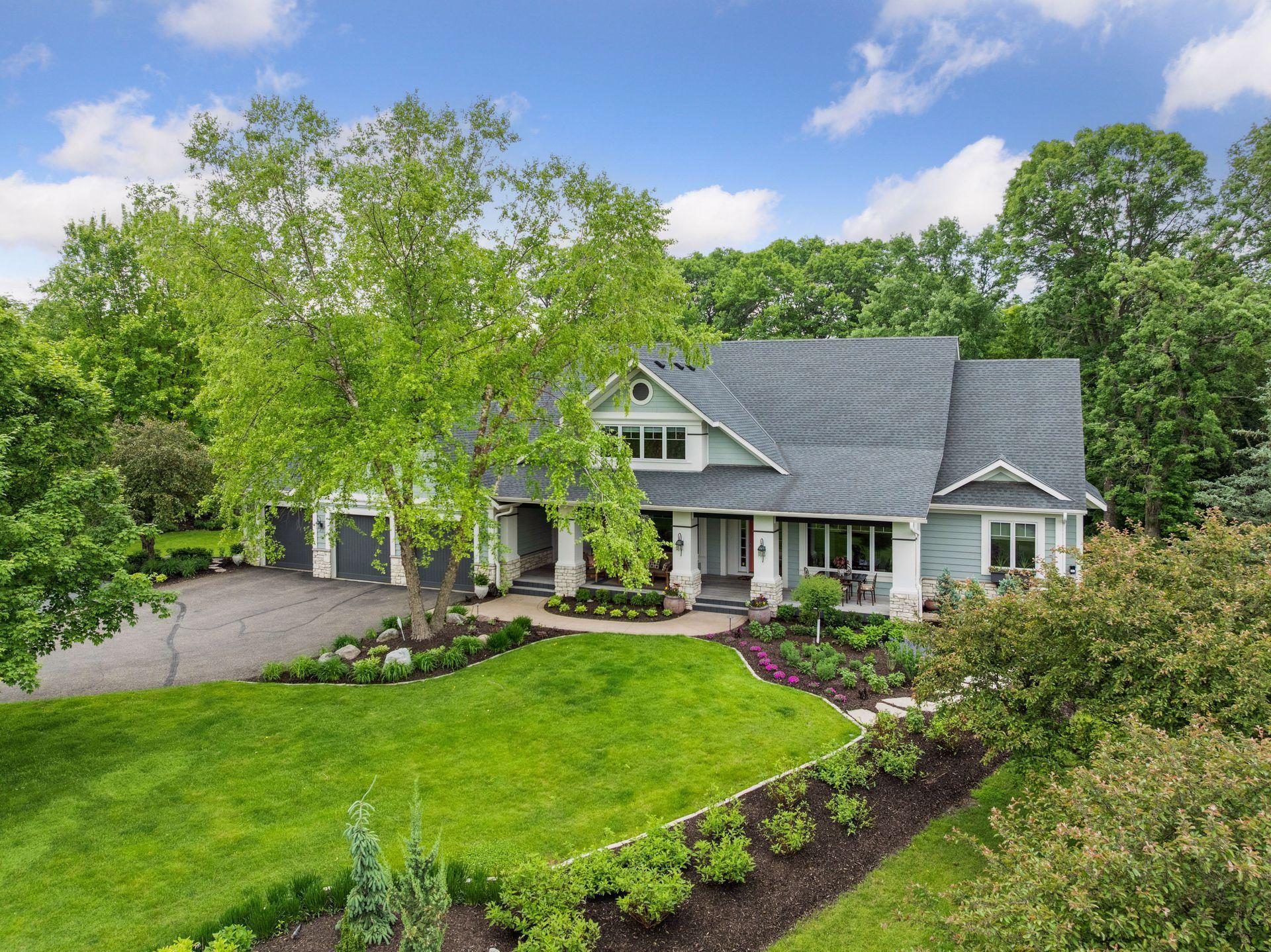10025 ADAM AVENUE
10025 Adam Avenue, Inver Grove Heights, 55077, MN
-
Price: $1,300,000
-
Status type: For Sale
-
City: Inver Grove Heights
-
Neighborhood: Forest Ridge
Bedrooms: 6
Property Size :5784
-
Listing Agent: NST16488,NST48197
-
Property type : Single Family Residence
-
Zip code: 55077
-
Street: 10025 Adam Avenue
-
Street: 10025 Adam Avenue
Bathrooms: 5
Year: 2003
Listing Brokerage: Edina Realty, Inc.
FEATURES
- Refrigerator
- Washer
- Dryer
- Microwave
- Exhaust Fan
- Dishwasher
- Water Softener Owned
- Disposal
- Cooktop
- Wall Oven
- Air-To-Air Exchanger
- Central Vacuum
- Water Softener Rented
- Trash Compactor
DETAILS
Luxury at its best! Greet Guests on your magazine worthy front porch in this 2 Story home. Informal & formal entertaining made easy in large dining room, gourmet chef's kitchen with butler's pantry, casual dining space and adjacent 3 season porch. 6 bedrooms boast a main floor Primary Suite, 3 bedrooms upstairs, one is another En-suite, all with spacious closets plus an attached Jack and Jill bath serving the additional 2 bedrooms upstairs. Easily entertain in lower level complete with heated custom designer flooring, Sauna, wet bar and 700+ Bottle Wine Cellar. 2 additional bedrooms add to the walkout lower level. Huge private backyard, custom landscaping, add to this gorgeous designer home. Privacy with amazing views.
INTERIOR
Bedrooms: 6
Fin ft² / Living Area: 5784 ft²
Below Ground Living: 1912ft²
Bathrooms: 5
Above Ground Living: 3872ft²
-
Basement Details: Daylight/Lookout Windows, Drain Tiled, Egress Window(s), Finished, Full, Walkout,
Appliances Included:
-
- Refrigerator
- Washer
- Dryer
- Microwave
- Exhaust Fan
- Dishwasher
- Water Softener Owned
- Disposal
- Cooktop
- Wall Oven
- Air-To-Air Exchanger
- Central Vacuum
- Water Softener Rented
- Trash Compactor
EXTERIOR
Air Conditioning: Central Air
Garage Spaces: 3
Construction Materials: N/A
Foundation Size: 2736ft²
Unit Amenities:
-
- Patio
- Kitchen Window
- Deck
- Porch
- Natural Woodwork
- Hardwood Floors
- Ceiling Fan(s)
- Walk-In Closet
- Vaulted Ceiling(s)
- Local Area Network
- Security System
- In-Ground Sprinkler
- Exercise Room
- Hot Tub
- Sauna
- Tile Floors
Heating System:
-
- Forced Air
- Radiant Floor
ROOMS
| Main | Size | ft² |
|---|---|---|
| Living Room | 17x20 | 289 ft² |
| Dining Room | 13x15 | 169 ft² |
| Family Room | 13x13 | 169 ft² |
| Kitchen | 14x15 | 196 ft² |
| Bedroom 1 | 15x19 | 225 ft² |
| Flex Room | 11x12 | 121 ft² |
| Foyer | 11x13 | 121 ft² |
| Upper | Size | ft² |
|---|---|---|
| Bedroom 2 | 13x16 | 169 ft² |
| Bedroom 3 | 13x16 | 169 ft² |
| Bedroom 4 | 12x13 | 144 ft² |
| Lower | Size | ft² |
|---|---|---|
| Family Room | 30x38 | 900 ft² |
| Bedroom 5 | 14x17 | 196 ft² |
| Bedroom 6 | 11x15 | 121 ft² |
| Sauna | 8x11 | 64 ft² |
LOT
Acres: N/A
Lot Size Dim.: 198x335x437x446
Longitude: 44.8033
Latitude: -93.0933
Zoning: Residential-Single Family
FINANCIAL & TAXES
Tax year: 2025
Tax annual amount: $14,391
MISCELLANEOUS
Fuel System: N/A
Sewer System: Holding Tank,Private Sewer
Water System: Well
ADITIONAL INFORMATION
MLS#: NST7755095
Listing Brokerage: Edina Realty, Inc.

ID: 3775125
Published: June 11, 2025
Last Update: June 11, 2025
Views: 4






