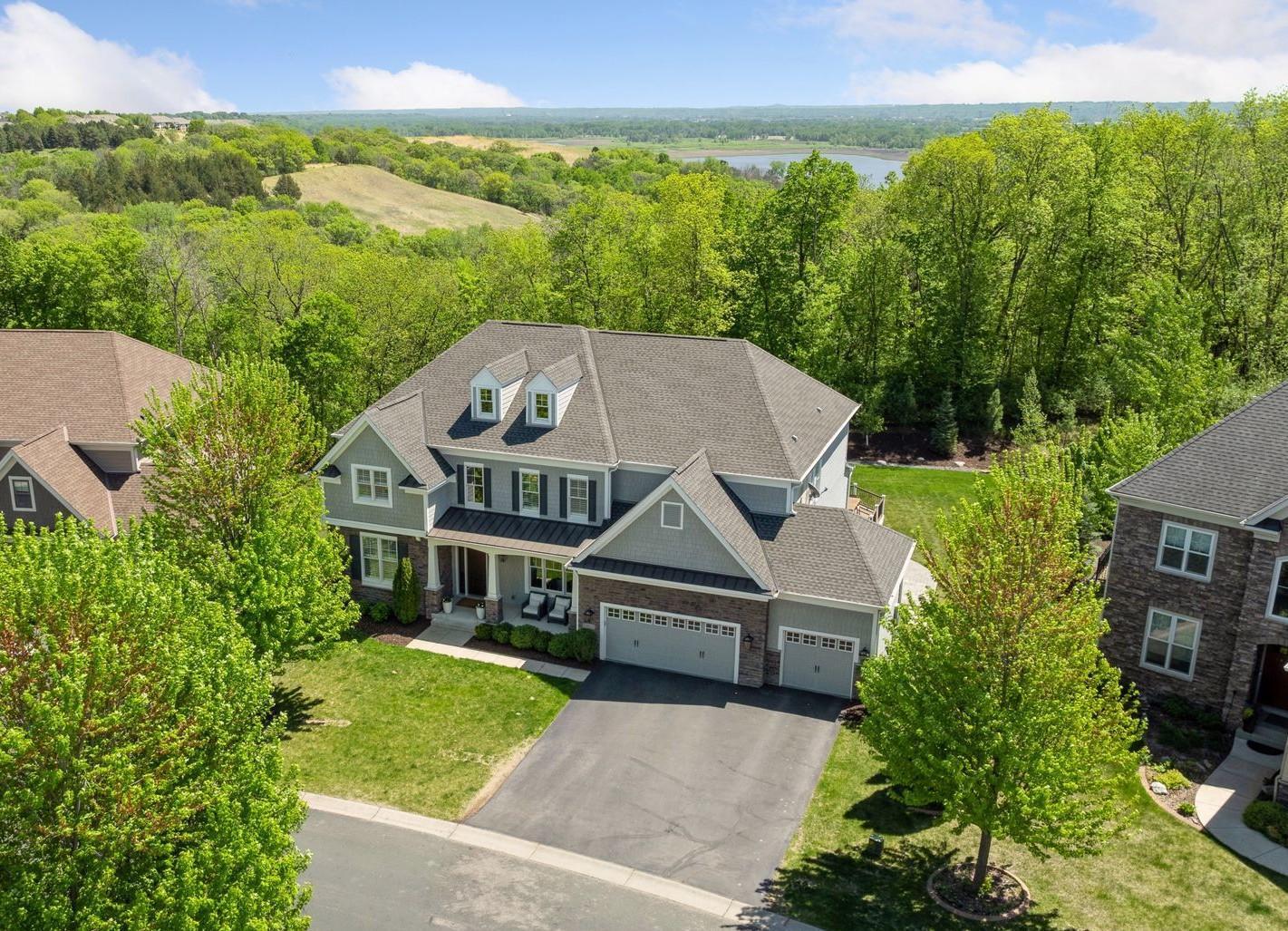10021 FREDERICK PLACE
10021 Frederick Place, Eden Prairie, 55347, MN
-
Price: $1,700,000
-
Status type: For Sale
-
City: Eden Prairie
-
Neighborhood: Eden Prairie Woods
Bedrooms: 5
Property Size :6735
-
Listing Agent: NST16483,NST97271
-
Property type : Single Family Residence
-
Zip code: 55347
-
Street: 10021 Frederick Place
-
Street: 10021 Frederick Place
Bathrooms: 6
Year: 2013
Listing Brokerage: Edina Realty, Inc.
FEATURES
- Refrigerator
- Washer
- Dryer
- Microwave
- Exhaust Fan
- Dishwasher
- Water Softener Owned
- Disposal
- Cooktop
- Wall Oven
- Air-To-Air Exchanger
- Central Vacuum
- Water Osmosis System
- Double Oven
- Stainless Steel Appliances
- Chandelier
DETAILS
This extraordinary custom-built residence is a rare offering, situated on one of the most desirable lots in the neighborhood. From the moment you arrive, you’ll be captivated by the home’s timeless elegance, superior craftsmanship, and exceptional curb appeal. Every detail has been thoughtfully curated to impress—rich walnut floors, custom cabinetry with built-ins throughout, a gourmet kitchen, and an impeccably finished lower level are just a few highlights that showcase the quality and care poured into this home. Soaring 10-foot ceilings on both the main and upper levels create a sense of grandeur, while the layout offers both luxury and functionality for modern living. The incredible outdoor spaces are equally impressive, featuring lush landscaping, expansive paver patios, a fire pit, and a maintenance-free deck. This home is a true masterpiece where no detail has been overlooked. Don’t miss your chance to own this spectacular property.
INTERIOR
Bedrooms: 5
Fin ft² / Living Area: 6735 ft²
Below Ground Living: 2015ft²
Bathrooms: 6
Above Ground Living: 4720ft²
-
Basement Details: Finished, Full, Walkout,
Appliances Included:
-
- Refrigerator
- Washer
- Dryer
- Microwave
- Exhaust Fan
- Dishwasher
- Water Softener Owned
- Disposal
- Cooktop
- Wall Oven
- Air-To-Air Exchanger
- Central Vacuum
- Water Osmosis System
- Double Oven
- Stainless Steel Appliances
- Chandelier
EXTERIOR
Air Conditioning: Central Air,Zoned
Garage Spaces: 3
Construction Materials: N/A
Foundation Size: 2384ft²
Unit Amenities:
-
- Patio
- Kitchen Window
- Deck
- Porch
- Hardwood Floors
- Ceiling Fan(s)
- Walk-In Closet
- In-Ground Sprinkler
- Exercise Room
- Hot Tub
- Paneled Doors
- Kitchen Center Island
- French Doors
- Wet Bar
- Tile Floors
- Primary Bedroom Walk-In Closet
Heating System:
-
- Forced Air
- Zoned
ROOMS
| Main | Size | ft² |
|---|---|---|
| Living Room | 20.7x15.7 | 320.76 ft² |
| Dining Room | 15.11x13.7 | 216.2 ft² |
| Sun Room | 15.4x15.6 | 237.67 ft² |
| Kitchen | 17.8x15.11 | 281.19 ft² |
| Informal Dining Room | 21.10x15.6 | 338.42 ft² |
| Office | 14.3x12.6 | 178.13 ft² |
| Upper | Size | ft² |
|---|---|---|
| Bedroom 1 | 19.5x14.3 | 276.69 ft² |
| Bedroom 2 | 14.9x11.5 | 168.4 ft² |
| Bedroom 3 | 15.6x15.11 | 246.71 ft² |
| Bedroom 4 | 13.6x11.3 | 151.88 ft² |
| Loft | 14.5x15.3 | 219.85 ft² |
| Lower | Size | ft² |
|---|---|---|
| Family Room | 19.7x19.4 | 378.61 ft² |
| Bar/Wet Bar Room | 15.10x14.6 | 229.58 ft² |
| Bedroom 5 | 15.4x10.11 | 167.39 ft² |
LOT
Acres: N/A
Lot Size Dim.: 80x151x147x191
Longitude: 44.8215
Latitude: -93.4841
Zoning: Residential-Single Family
FINANCIAL & TAXES
Tax year: 2025
Tax annual amount: $15,709
MISCELLANEOUS
Fuel System: N/A
Sewer System: City Sewer/Connected
Water System: City Water/Connected
ADITIONAL INFORMATION
MLS#: NST7743399
Listing Brokerage: Edina Realty, Inc.

ID: 3682122
Published: May 18, 2025
Last Update: May 18, 2025
Views: 7






