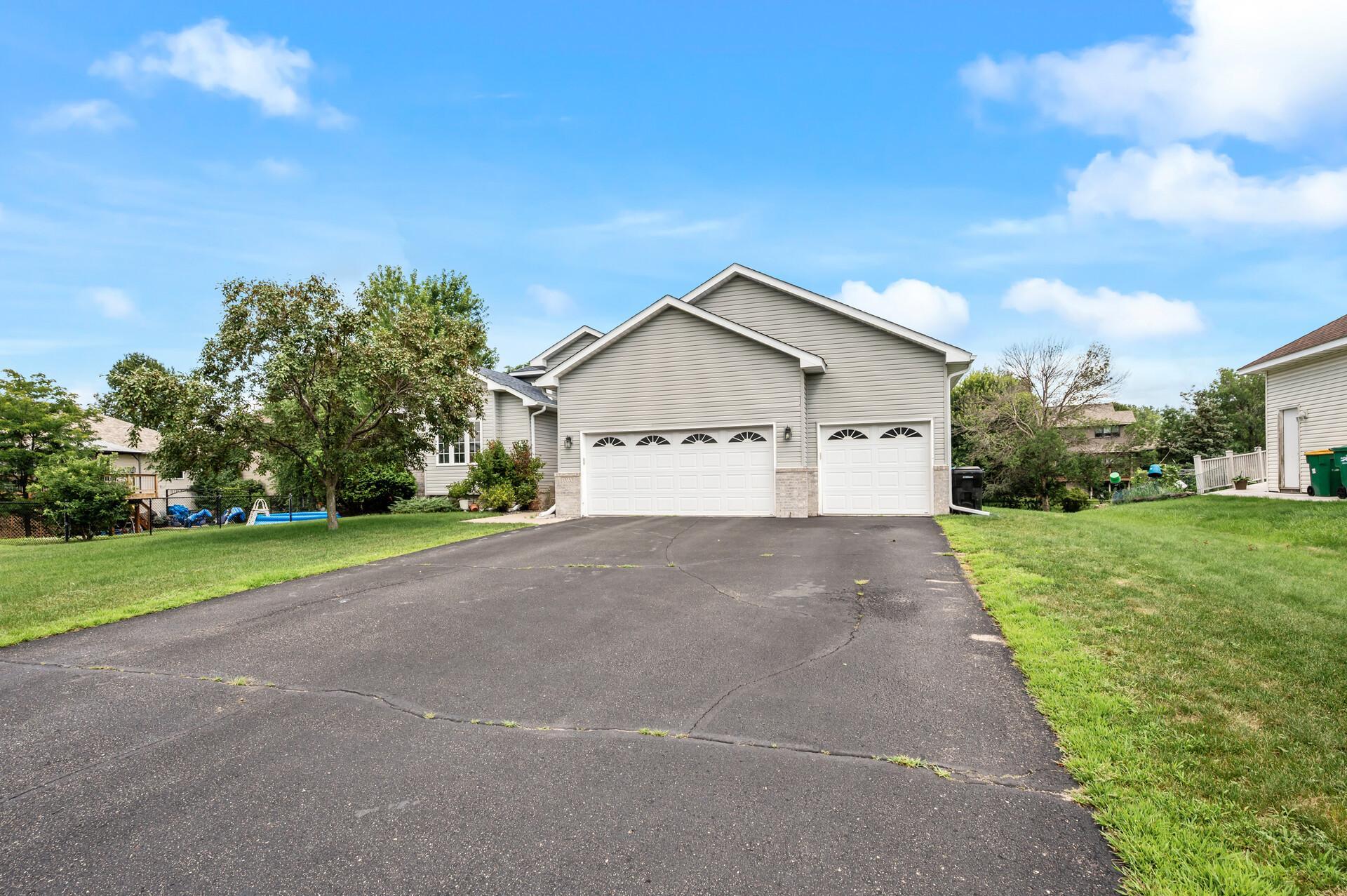10020 BUTTERNUT AVENUE
10020 Butternut Avenue, Brooklyn Park, 55443, MN
-
Price: $480,000
-
Status type: For Sale
-
City: Brooklyn Park
-
Neighborhood: Pinebrook Estates 2nd Add
Bedrooms: 3
Property Size :2351
-
Listing Agent: NST25792,NST99094
-
Property type : Single Family Residence
-
Zip code: 55443
-
Street: 10020 Butternut Avenue
-
Street: 10020 Butternut Avenue
Bathrooms: 3
Year: 2004
Listing Brokerage: Exp Realty, LLC.
FEATURES
- Range
- Refrigerator
- Exhaust Fan
- Dishwasher
- Water Softener Owned
- Gas Water Heater
DETAILS
Welcome to Pinebrook Estates—one of north Brooklyn Park’s most desirable neighborhoods! This spacious 4-level split offers 3 bedrooms, 3 bathrooms, and a rare 3-car garage, all set on a generous 0.34-acre lot. Built in 2004, the home features soaring vaulted ceilings, multiple living spaces, and a flexible layout that fits today’s lifestyles—whether you’re entertaining, working from home, or looking for room to grow. The main level flows effortlessly with an open-concept feel, while the lower levels provide privacy and bonus space for media, hobbies, or guests. The large backyard offers space for play, gardening, or just relaxing under the trees. A low annual association fee helps maintain the neighborhood’s charm without sacrificing autonomy. Pinebrook Estates is surrounded by some of Brooklyn Park’s best amenities—steps from the Rush Creek Regional Trail, and just minutes to Historic Eidem Farm, Mississippi Gateway Regional Park, and Edinburgh USA Golf Course. With over 60 parks, miles of paved trails, and a vibrant local dining scene, you’ll love the lifestyle that comes with this location. Commuters will appreciate the quick access to Hwy 610, while nearby schools, recreation centers, and community events provide convenience and connection year-round. Don’t miss your opportunity to own a well-maintained home in a quiet, established neighborhood with room to breathe and space to thrive. Schedule your showing today!
INTERIOR
Bedrooms: 3
Fin ft² / Living Area: 2351 ft²
Below Ground Living: N/A
Bathrooms: 3
Above Ground Living: 2351ft²
-
Basement Details: Daylight/Lookout Windows, Drain Tiled, Finished, Full, Sump Pump, Walkout,
Appliances Included:
-
- Range
- Refrigerator
- Exhaust Fan
- Dishwasher
- Water Softener Owned
- Gas Water Heater
EXTERIOR
Air Conditioning: Central Air
Garage Spaces: 3
Construction Materials: N/A
Foundation Size: 1600ft²
Unit Amenities:
-
- Kitchen Window
- Natural Woodwork
- Vaulted Ceiling(s)
- Washer/Dryer Hookup
Heating System:
-
- Forced Air
ROOMS
| Main | Size | ft² |
|---|---|---|
| Living Room | 15x14 | 225 ft² |
| Dining Room | 15x12 | 225 ft² |
| Family Room | 30x20 | 900 ft² |
| Kitchen | 15x13 | 225 ft² |
| Deck | 15x14 | 225 ft² |
| Foyer | 8x8 | 64 ft² |
| Upper | Size | ft² |
|---|---|---|
| Bedroom 1 | 12x16 | 144 ft² |
| Bedroom 2 | 9x12 | 81 ft² |
| Bedroom 3 | 9x12 | 81 ft² |
| Lower | Size | ft² |
|---|---|---|
| Utility Room | 9x13 | 81 ft² |
LOT
Acres: N/A
Lot Size Dim.: 86x155x100x159
Longitude: 45.1366
Latitude: -93.3236
Zoning: Residential-Single Family
FINANCIAL & TAXES
Tax year: 2025
Tax annual amount: $7,212
MISCELLANEOUS
Fuel System: N/A
Sewer System: City Sewer/Connected
Water System: City Water/Connected
ADDITIONAL INFORMATION
MLS#: NST7777272
Listing Brokerage: Exp Realty, LLC.

ID: 3953484
Published: August 01, 2025
Last Update: August 01, 2025
Views: 1






