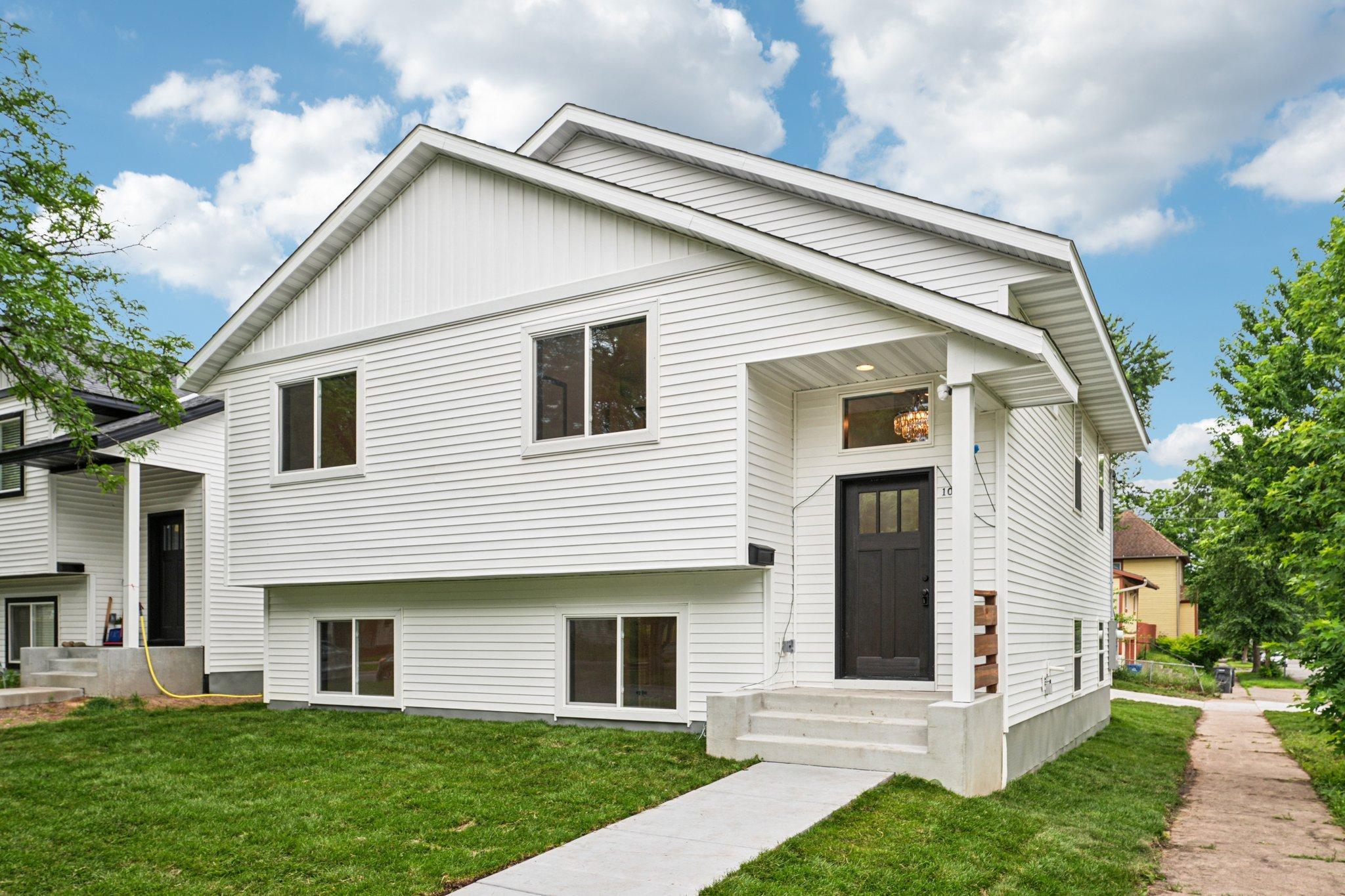1002 CONWAY STREET
1002 Conway Street, Saint Paul, 55106, MN
-
Price: $389,900
-
Status type: For Sale
-
City: Saint Paul
-
Neighborhood: Dayton's Bluff
Bedrooms: 4
Property Size :2006
-
Listing Agent: NST21063,NST89012
-
Property type : Single Family Residence
-
Zip code: 55106
-
Street: 1002 Conway Street
-
Street: 1002 Conway Street
Bathrooms: 2
Year: 2023
Listing Brokerage: Redfin Corporation
FEATURES
- Range
- Refrigerator
- Microwave
- Dishwasher
- Disposal
- Stainless Steel Appliances
DETAILS
Step into style with this stunning brand new bi-level split, crafted by a trusted local builder and designed to turn heads. Featuring 4 spacious bedrooms, 2 full baths, and soaring vaulted ceilings, this home shines with natural light and sleek modern flair. The open-concept layout is perfect for entertaining, with a chef-inspired kitchen complete with stainless steel appliances, a statement island, and seamless flow into the sun-drenched living room. A soft, neutral color palette sets the tone for serene, sophisticated living. Nestled in the heart of Dayton’s Bluff, you’re minutes from parks, schools, local eats, and the energy of downtown
INTERIOR
Bedrooms: 4
Fin ft² / Living Area: 2006 ft²
Below Ground Living: 987ft²
Bathrooms: 2
Above Ground Living: 1019ft²
-
Basement Details: Egress Window(s), Finished,
Appliances Included:
-
- Range
- Refrigerator
- Microwave
- Dishwasher
- Disposal
- Stainless Steel Appliances
EXTERIOR
Air Conditioning: Central Air
Garage Spaces: 2
Construction Materials: N/A
Foundation Size: 1019ft²
Unit Amenities:
-
Heating System:
-
- Forced Air
ROOMS
| Main | Size | ft² |
|---|---|---|
| Living Room | 20x14 | 400 ft² |
| Kitchen | 17x15 | 289 ft² |
| Bedroom 1 | 14x13 | 196 ft² |
| Bedroom 2 | 11x11 | 121 ft² |
| Bathroom | 5x11 | 25 ft² |
| Lower | Size | ft² |
|---|---|---|
| Bonus Room | 20x22 | 400 ft² |
| Bedroom 3 | 13x11 | 169 ft² |
| Bedroom 4 | 12x12 | 144 ft² |
| Bathroom | 5x8 | 25 ft² |
| Basement | Size | ft² |
|---|---|---|
| Utility Room | 8x13 | 64 ft² |
LOT
Acres: N/A
Lot Size Dim.: 41x123x39x123
Longitude: 44.9556
Latitude: -93.0581
Zoning: Residential-Single Family
FINANCIAL & TAXES
Tax year: 2024
Tax annual amount: $240
MISCELLANEOUS
Fuel System: N/A
Sewer System: City Sewer/Connected
Water System: City Water - In Street
ADITIONAL INFORMATION
MLS#: NST7769519
Listing Brokerage: Redfin Corporation

ID: 3880084
Published: July 11, 2025
Last Update: July 11, 2025
Views: 2






