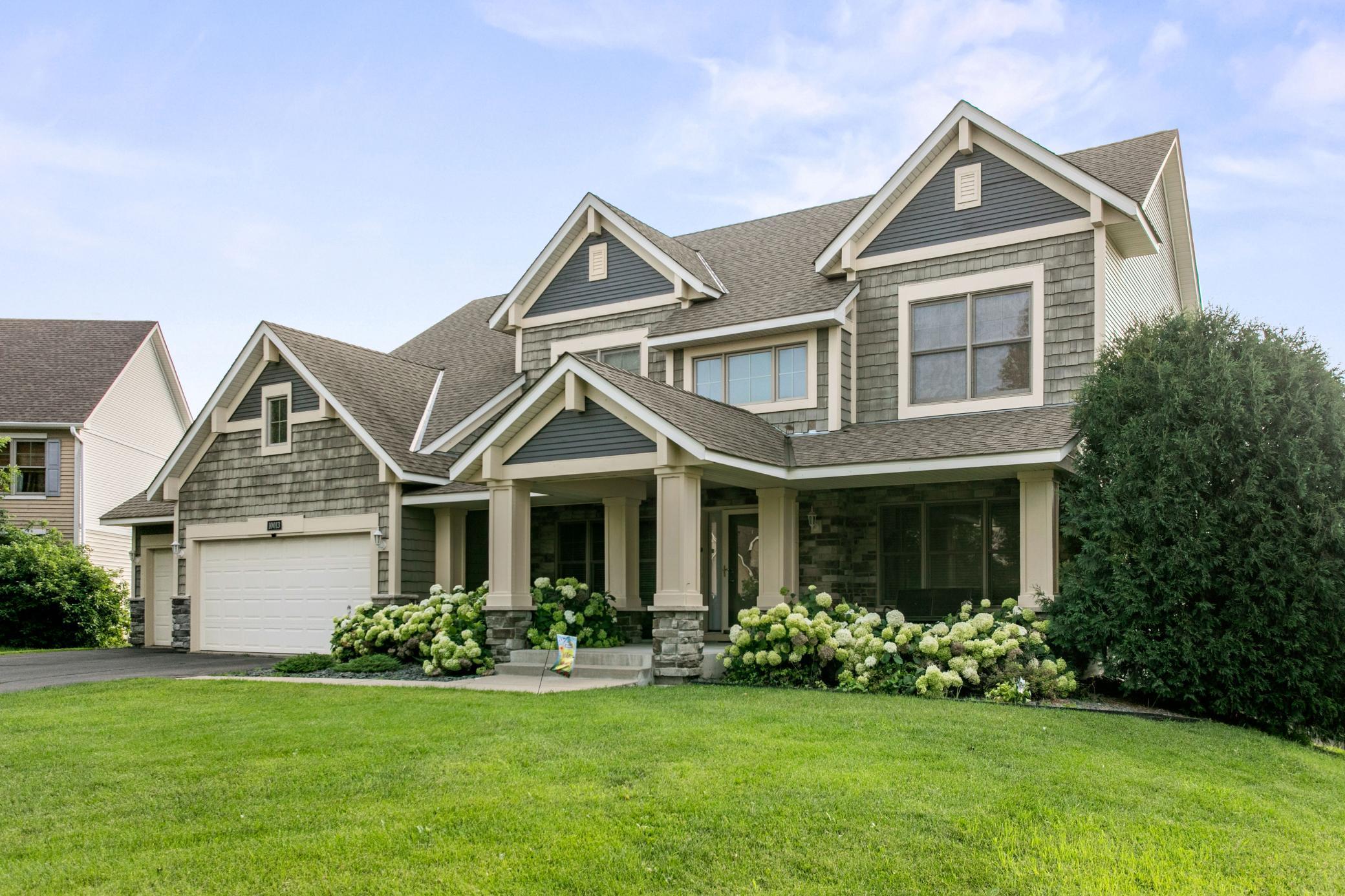10013 GEORGIA AVENUE
10013 Georgia Avenue, Minneapolis (Brooklyn Park), 55445, MN
-
Price: $639,999
-
Status type: For Sale
-
Neighborhood: Liberty Oaks 2nd Add
Bedrooms: 5
Property Size :4429
-
Listing Agent: NST25792,NST101039
-
Property type : Single Family Residence
-
Zip code: 55445
-
Street: 10013 Georgia Avenue
-
Street: 10013 Georgia Avenue
Bathrooms: 4
Year: 2007
Listing Brokerage: Exp Realty, LLC.
FEATURES
- Dryer
- Microwave
- Exhaust Fan
- Dishwasher
- Cooktop
- Humidifier
- Air-To-Air Exchanger
- Central Vacuum
DETAILS
Spacious and inviting, this stunning 5-bedroom home is perfectly situated on a quiet cul-de-sac and offers an ideal blend of comfort and convenience. The extra-large master suite features a private en-suite bathroom and a generous walk-in closet, creating a true retreat. You'll love the high vaulted ceilings that bring in natural light and add a sense of grandeur to the main living areas. Perfect for entertaining, the home boasts two expansive living spaces, including a lower-level family room complete with a wet bar. An additional office provides the perfect space to work from home or manage daily tasks. A spacious 3-car garage offers plenty of room for vehicles, storage, or hobbies. Located just minutes from major freeways, shopping centers, and popular restaurants, this home offers both a peaceful setting and unbeatable access to amenities.
INTERIOR
Bedrooms: 5
Fin ft² / Living Area: 4429 ft²
Below Ground Living: 1413ft²
Bathrooms: 4
Above Ground Living: 3016ft²
-
Basement Details: Drain Tiled, Finished, Full, Sump Pump, Walkout,
Appliances Included:
-
- Dryer
- Microwave
- Exhaust Fan
- Dishwasher
- Cooktop
- Humidifier
- Air-To-Air Exchanger
- Central Vacuum
EXTERIOR
Air Conditioning: Central Air
Garage Spaces: 3
Construction Materials: N/A
Foundation Size: 1413ft²
Unit Amenities:
-
- Kitchen Window
- Deck
- Porch
- Hardwood Floors
- Ceiling Fan(s)
- Walk-In Closet
- Vaulted Ceiling(s)
- Washer/Dryer Hookup
- Security System
- In-Ground Sprinkler
- Kitchen Center Island
- French Doors
- Wet Bar
- Primary Bedroom Walk-In Closet
Heating System:
-
- Forced Air
- Fireplace(s)
ROOMS
| Main | Size | ft² |
|---|---|---|
| Living Room | 16x13 | 256 ft² |
| Dining Room | 16x11 | 256 ft² |
| Family Room | 19x16 | 361 ft² |
| Kitchen | 14x12 | 196 ft² |
| Informal Dining Room | 13x12 | 169 ft² |
| Laundry | 9x8 | 81 ft² |
| Upper | Size | ft² |
|---|---|---|
| Bedroom 1 | 32x14 | 1024 ft² |
| Bedroom 2 | 13x13 | 169 ft² |
| Bedroom 3 | 13x12 | 169 ft² |
| Bedroom 4 | 14x11 | 196 ft² |
| Lower | Size | ft² |
|---|---|---|
| Family Room | 42x14 | 1764 ft² |
| Game Room | 16x12 | 256 ft² |
| Bedroom 5 | 12X10 | 144 ft² |
LOT
Acres: N/A
Lot Size Dim.: 88x166x142x206
Longitude: 45.1359
Latitude: -93.3633
Zoning: Residential-Single Family
FINANCIAL & TAXES
Tax year: 2025
Tax annual amount: $9,243
MISCELLANEOUS
Fuel System: N/A
Sewer System: City Sewer/Connected
Water System: City Water/Connected
ADDITIONAL INFORMATION
MLS#: NST7764933
Listing Brokerage: Exp Realty, LLC.

ID: 3939235
Published: July 29, 2025
Last Update: July 29, 2025
Views: 3






