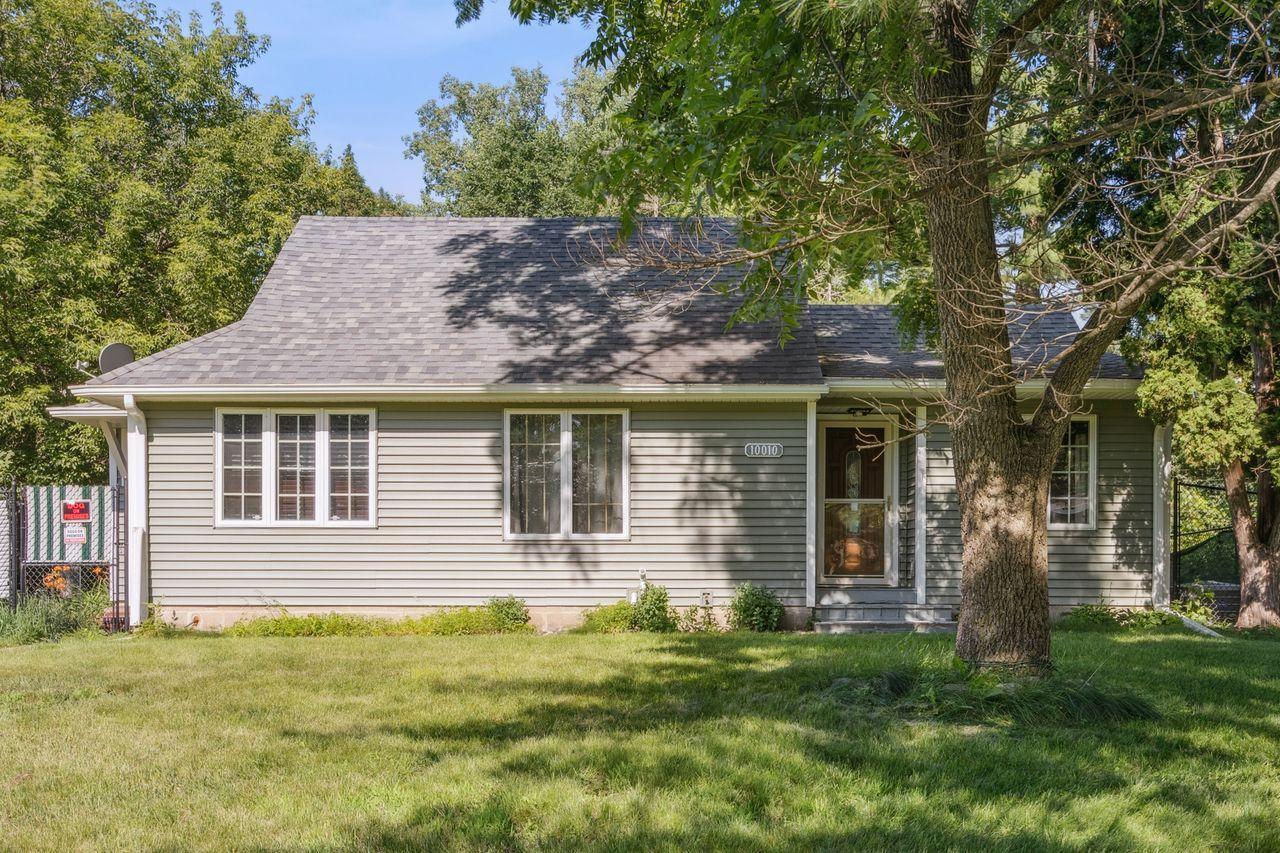10010 IBIS STREET
10010 Ibis Street, Minneapolis (Coon Rapids), 55433, MN
-
Price: $395,000
-
Status type: For Sale
-
Neighborhood: Woodale Park
Bedrooms: 4
Property Size :2225
-
Listing Agent: NST15719,NST58141
-
Property type : Single Family Residence
-
Zip code: 55433
-
Street: 10010 Ibis Street
-
Street: 10010 Ibis Street
Bathrooms: 2
Year: 1945
Listing Brokerage: Coldwell Banker Burnet
FEATURES
- Range
- Refrigerator
- Washer
- Dryer
- Microwave
- Dishwasher
- Disposal
- Water Softener Rented
- Gas Water Heater
- Stainless Steel Appliances
DETAILS
Peaceful 1.24-Acre Woodland Retreat in the Heart of the City tucked away on a lush, wooded lot at the end of a quiet street, this home offers unmatched privacy and natural beauty, just minutes from major highways and the scenic Coon Rapids Dam Regional Park. Thoughtful updates include a new 2-car garage, asphalt driveway, new siding, new leaf-guard seamless gutters on house/garage and select windows (2021), a newer furnace and AC (2019), updated security lighting, and stylish new front & side doors/screen door, this home is as solid as it is charming. Step outside to enjoy the sights and sounds of nature-including frequent deer-on your oversized 30x15 deck or gathered around the backyard bonfire pit. Inside, the light-filled layout offers space and comfort at every turn. The main level includes an updated kitchen and a dining room that seamlessly connects to a four-season porch with knock-down ceilings. The private primary suite features a walk-in closet, 3/4 bath, and a stunning picture window that frames wooded views. A second bedroom and front entry flex space complete this level. Downstairs has a family room-perfect for movie nights or game day-as well as two additional large bedrooms and laundry/utility room. Whether you're starting a new chapter or searching for your forever home, this gem offers a rare blend of nature, space, and convenience!
INTERIOR
Bedrooms: 4
Fin ft² / Living Area: 2225 ft²
Below Ground Living: 941ft²
Bathrooms: 2
Above Ground Living: 1284ft²
-
Basement Details: Block, Daylight/Lookout Windows, Drain Tiled, Egress Window(s), Finished, Full,
Appliances Included:
-
- Range
- Refrigerator
- Washer
- Dryer
- Microwave
- Dishwasher
- Disposal
- Water Softener Rented
- Gas Water Heater
- Stainless Steel Appliances
EXTERIOR
Air Conditioning: Central Air
Garage Spaces: 2
Construction Materials: N/A
Foundation Size: 1200ft²
Unit Amenities:
-
- Kitchen Window
- Deck
- Porch
- Natural Woodwork
- Ceiling Fan(s)
- Washer/Dryer Hookup
- Main Floor Primary Bedroom
Heating System:
-
- Forced Air
ROOMS
| Main | Size | ft² |
|---|---|---|
| Kitchen | 10 x 10 | 100 ft² |
| Living Room | 14 x 14 | 196 ft² |
| Dining Room | 11 x 11 | 121 ft² |
| Bedroom 1 | 13 x 12 | 169 ft² |
| Bedroom 2 | 12 x 11 | 144 ft² |
| Four Season Porch | 12 x 7 | 144 ft² |
| Flex Room | 13 x 6 | 169 ft² |
| Deck | 30 x 15 | 900 ft² |
| Lower | Size | ft² |
|---|---|---|
| Bedroom 3 | 14 x 13 | 196 ft² |
| Bedroom 4 | 18 x 11 | 324 ft² |
| Family Room | 21 x 9 | 441 ft² |
| Laundry | 24 x 11 | 576 ft² |
LOT
Acres: N/A
Lot Size Dim.: 110 x 490
Longitude: 45.1519
Latitude: -93.3125
Zoning: Residential-Single Family
FINANCIAL & TAXES
Tax year: 2025
Tax annual amount: $3,615
MISCELLANEOUS
Fuel System: N/A
Sewer System: City Sewer/Connected
Water System: City Water/Connected
ADITIONAL INFORMATION
MLS#: NST7764502
Listing Brokerage: Coldwell Banker Burnet

ID: 3857365
Published: July 04, 2025
Last Update: July 04, 2025
Views: 1






