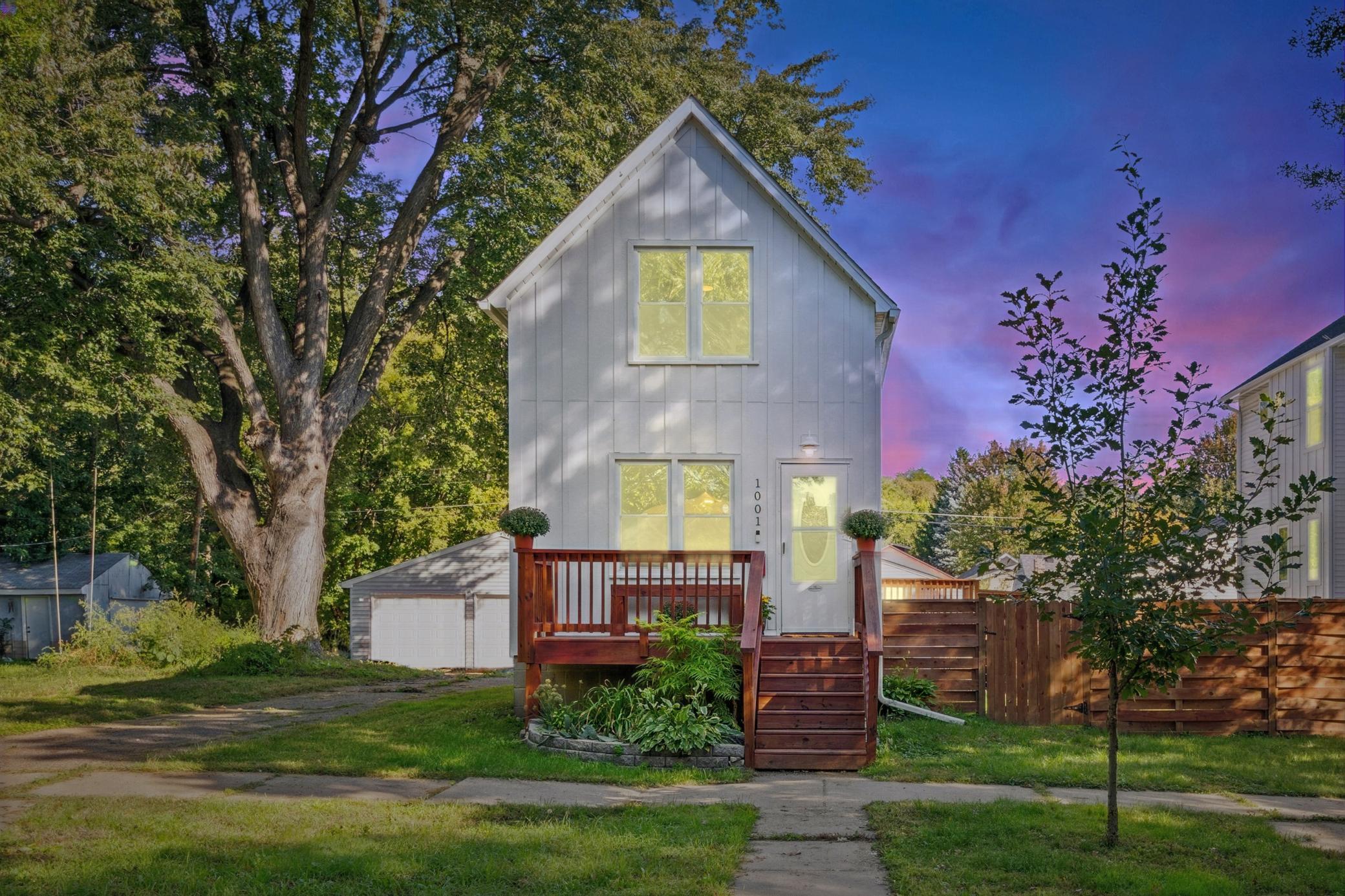1001 JAMES AVENUE
1001 James Avenue, Saint Paul, 55102, MN
-
Price: $295,000
-
Status type: For Sale
-
City: Saint Paul
-
Neighborhood: West Seventh
Bedrooms: 2
Property Size :986
-
Listing Agent: NST16731,NST75769
-
Property type : Single Family Residence
-
Zip code: 55102
-
Street: 1001 James Avenue
-
Street: 1001 James Avenue
Bathrooms: 1
Year: 1901
Listing Brokerage: Coldwell Banker Burnet
FEATURES
- Range
- Refrigerator
- Dryer
- Microwave
- Dishwasher
- Disposal
- Air-To-Air Exchanger
- Gas Water Heater
- Stainless Steel Appliances
DETAILS
1001 James Avenue – Modern Farmhouse Charm, Fully Renovated Tucked on a quiet street in the vibrant West 7th neighborhood, this 2BR farmhouse blends historic charm with a top-to-bottom renovation. Just steps from Leitner’s Garden Center, with quick access to loads of local restaurants, bike lanes, bus lines, and the interstate, it offers urban convenience in a private setting. Every inch of this home has been thoughtfully updated. Recent improvements include a new roof and siding (2023), LVP flooring & new carpeting (2025), fully renovated bedrooms and bath, new furnace (2022), AC compressor (2024), hot water heater (2022), sump pump (2025), and fresh paint throughout. A brand-new cedar privacy fence (2023) encloses the backyard, creating an inviting outdoor space. Smart home features such as a garage door opener, security camera, and keyless entry add ease to everyday living. Inside, crisp white finishes & modern lighting, maximize both style and function. Upstairs bedrooms feature new carpet, ceiling fans with remotes, and custom touches. The oversized 2-car garage & clean, unfinished cellar offers storage space rare for a home of this size. With its complete renovation, private setting, and modern conveniences, this is a turnkey home where everything has been done for you—ready to enjoy from day one.
INTERIOR
Bedrooms: 2
Fin ft² / Living Area: 986 ft²
Below Ground Living: N/A
Bathrooms: 1
Above Ground Living: 986ft²
-
Basement Details: Block, Full, Storage Space, Sump Pump, Unfinished,
Appliances Included:
-
- Range
- Refrigerator
- Dryer
- Microwave
- Dishwasher
- Disposal
- Air-To-Air Exchanger
- Gas Water Heater
- Stainless Steel Appliances
EXTERIOR
Air Conditioning: Central Air
Garage Spaces: 2
Construction Materials: N/A
Foundation Size: 586ft²
Unit Amenities:
-
- Kitchen Window
- Deck
- Ceiling Fan(s)
Heating System:
-
- Forced Air
- Fireplace(s)
ROOMS
| Main | Size | ft² |
|---|---|---|
| Living Room | 13 x 10 | 169 ft² |
| Dining Room | 13 x 13 | 169 ft² |
| Kitchen | 9 x 8 | 81 ft² |
| Deck | 8 x 8 | 64 ft² |
| Porch | 12 x 6 | 144 ft² |
| Upper | Size | ft² |
|---|---|---|
| Bedroom 1 | 15 x 14 | 225 ft² |
| Bedroom 2 | 14 x 10 | 196 ft² |
LOT
Acres: N/A
Lot Size Dim.: 40 x 107
Longitude: 44.928
Latitude: -93.1425
Zoning: Residential-Single Family
FINANCIAL & TAXES
Tax year: 2025
Tax annual amount: $3,624
MISCELLANEOUS
Fuel System: N/A
Sewer System: City Sewer/Connected
Water System: City Water/Connected
ADDITIONAL INFORMATION
MLS#: NST7807062
Listing Brokerage: Coldwell Banker Burnet

ID: 4177144
Published: October 03, 2025
Last Update: October 03, 2025
Views: 3






