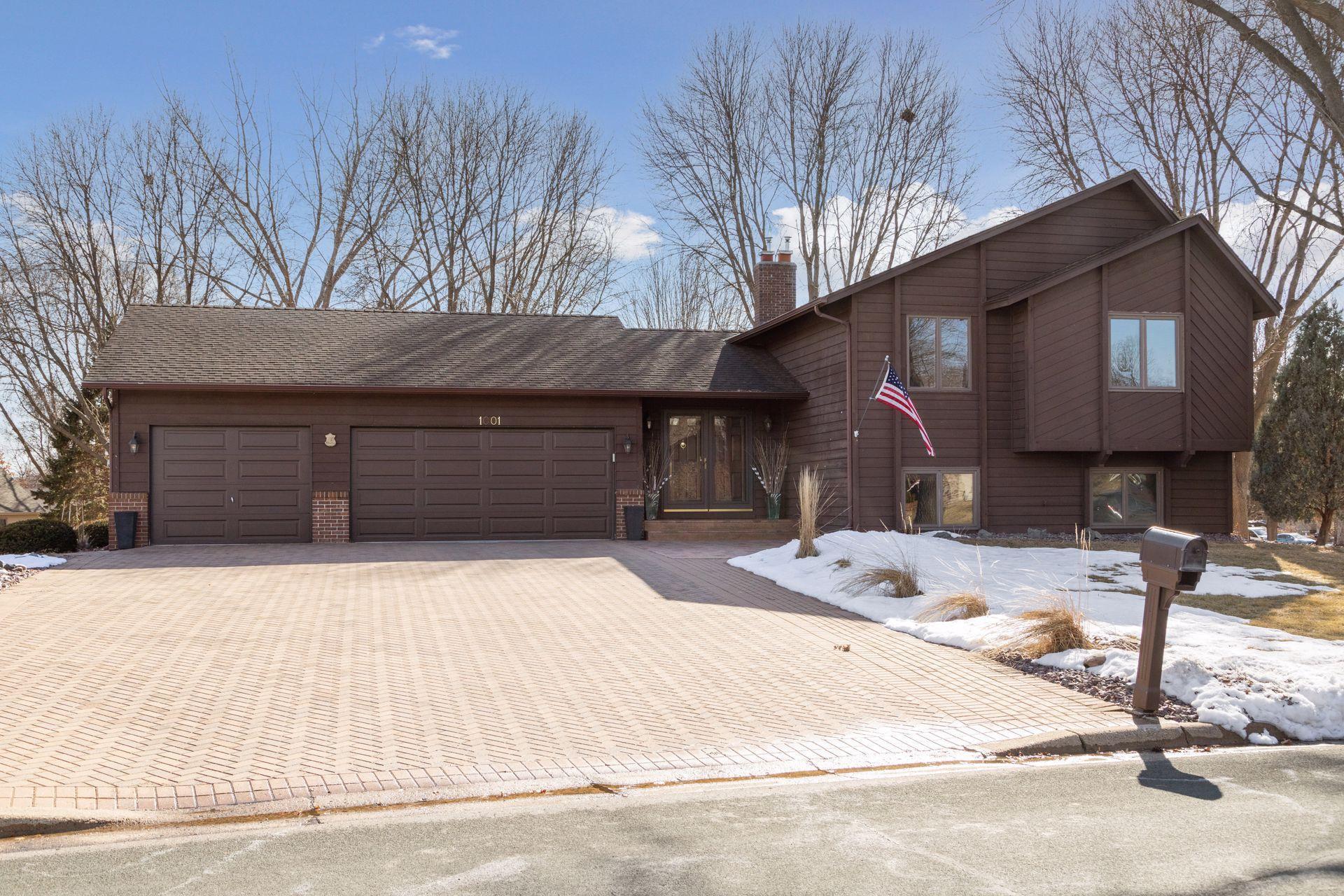1001 GRAMSEY PLACE
1001 Gramsey Place, Burnsville, 55306, MN
-
Price: $425,000
-
Status type: For Sale
-
City: Burnsville
-
Neighborhood: Southwind
Bedrooms: 5
Property Size :1997
-
Listing Agent: NST27378,NST62699
-
Property type : Single Family Residence
-
Zip code: 55306
-
Street: 1001 Gramsey Place
-
Street: 1001 Gramsey Place
Bathrooms: 3
Year: 1985
Listing Brokerage: RE/MAX Advantage Plus
FEATURES
- Range
- Refrigerator
- Washer
- Dryer
- Dishwasher
- Disposal
DETAILS
Fabulous home in a prime location! From the moment you arrive, you’ll love the stunning paver driveway, corner lot setting, and oversized 3-car garage. Step into the spacious foyer and enjoy hardwood floors that flow throughout the main level. This thoughtfully designed home includes a dedicated home office, two cozy fireplaces, a light-filled three-season porch, and an open floor plan ideal for everyday living and entertaining. The walk-out basement adds even more flexible space to enjoy. Move-in ready and perfectly set up for summer fun—don’t miss this one!
INTERIOR
Bedrooms: 5
Fin ft² / Living Area: 1997 ft²
Below Ground Living: 816ft²
Bathrooms: 3
Above Ground Living: 1181ft²
-
Basement Details: Block,
Appliances Included:
-
- Range
- Refrigerator
- Washer
- Dryer
- Dishwasher
- Disposal
EXTERIOR
Air Conditioning: Central Air
Garage Spaces: 3
Construction Materials: N/A
Foundation Size: 912ft²
Unit Amenities:
-
Heating System:
-
- Forced Air
- Fireplace(s)
ROOMS
| Main | Size | ft² |
|---|---|---|
| Living Room | 16X12 | 256 ft² |
| Dining Room | 12X12 | 144 ft² |
| Kitchen | 12X10 | 144 ft² |
| Bedroom 1 | 14X12 | 196 ft² |
| Bedroom 2 | 11X10 | 121 ft² |
| Bedroom 5 | 11X10 | 121 ft² |
| Three Season Porch | 15X13 | 225 ft² |
| Foyer | 9X6 | 81 ft² |
| Lower | Size | ft² |
|---|---|---|
| Family Room | 22X13 | 484 ft² |
| Bedroom 3 | 12X9 | 144 ft² |
| Bedroom 4 | 12X10 | 144 ft² |
LOT
Acres: N/A
Lot Size Dim.: 100x78X134X29X32
Longitude: 44.7301
Latitude: -93.2608
Zoning: Residential-Single Family
FINANCIAL & TAXES
Tax year: 2025
Tax annual amount: $4,680
MISCELLANEOUS
Fuel System: N/A
Sewer System: City Sewer/Connected
Water System: City Water/Connected
ADITIONAL INFORMATION
MLS#: NST7726728
Listing Brokerage: RE/MAX Advantage Plus

ID: 3686770
Published: May 19, 2025
Last Update: May 19, 2025
Views: 3






