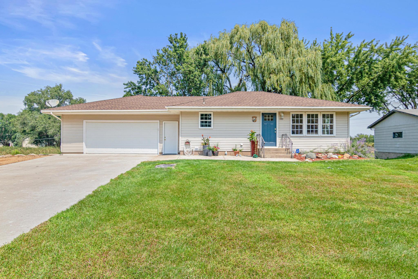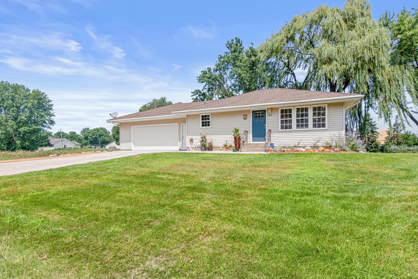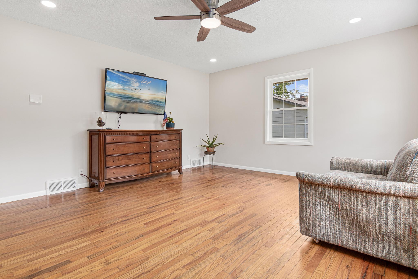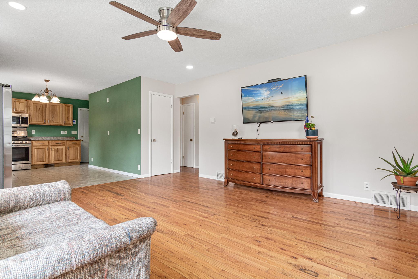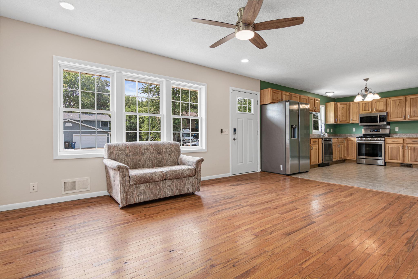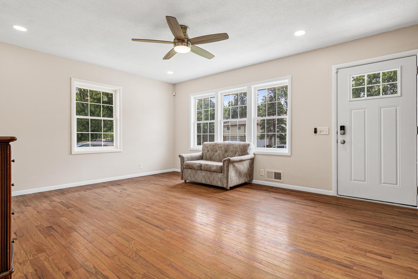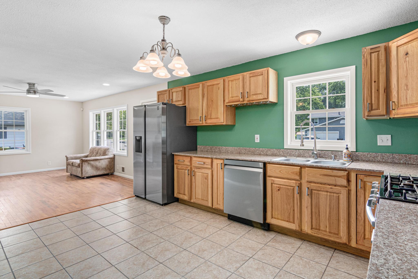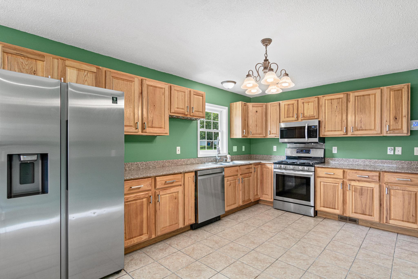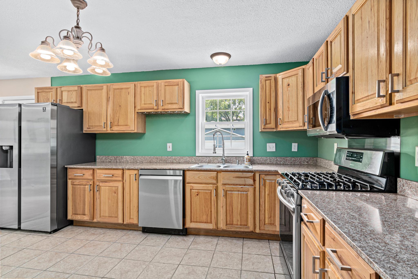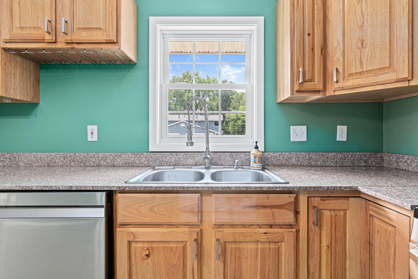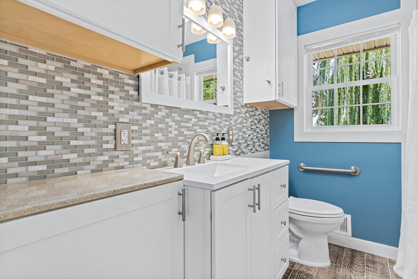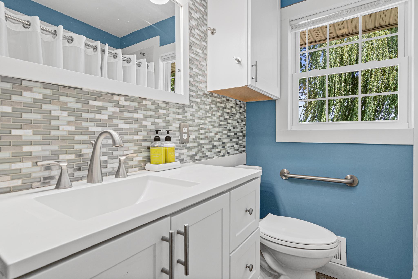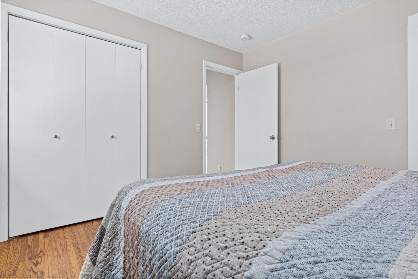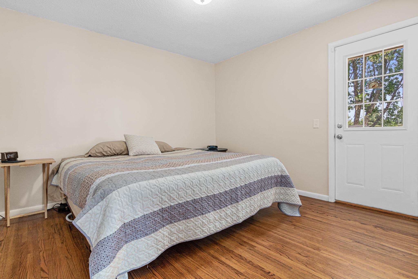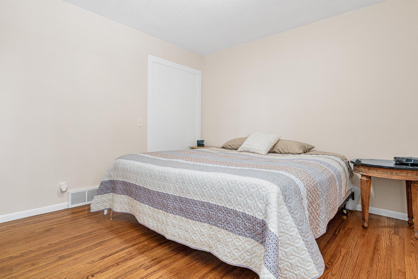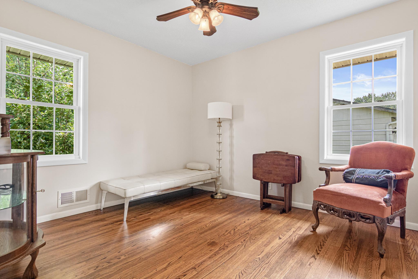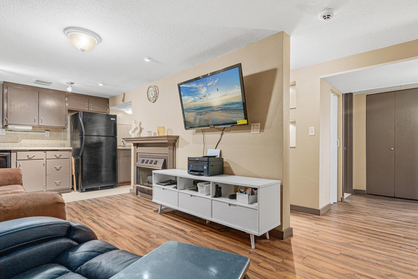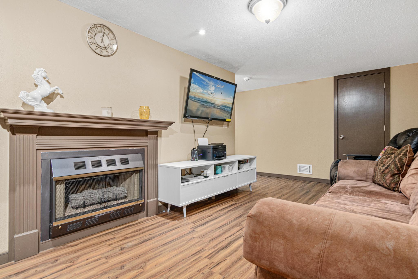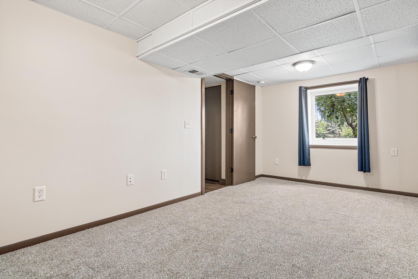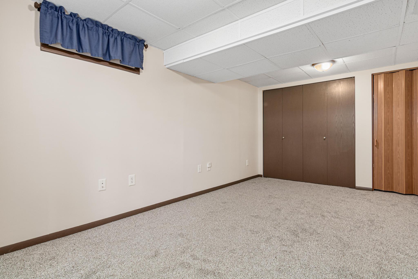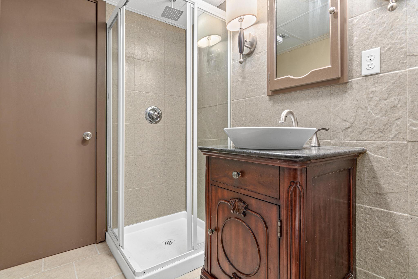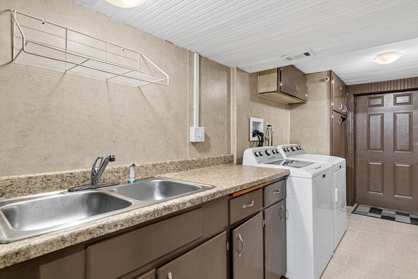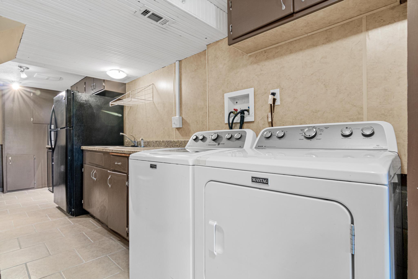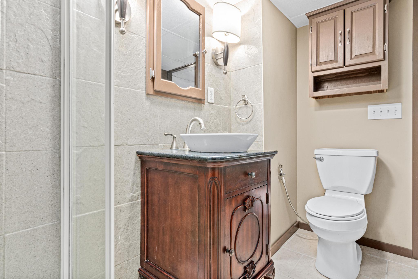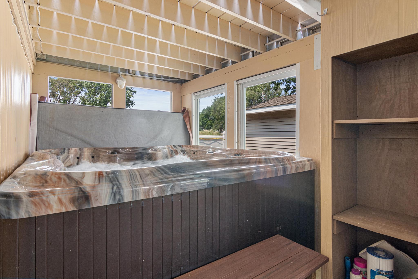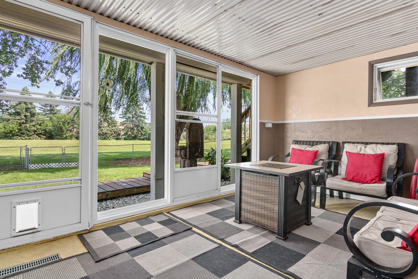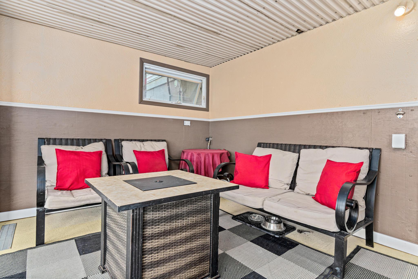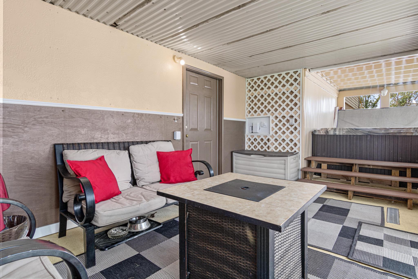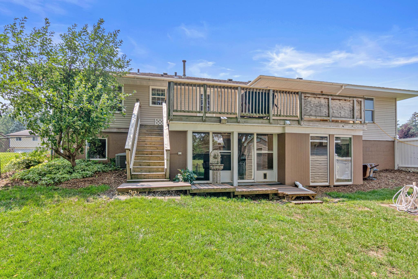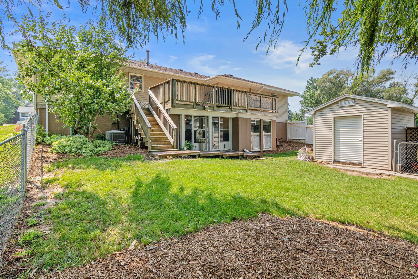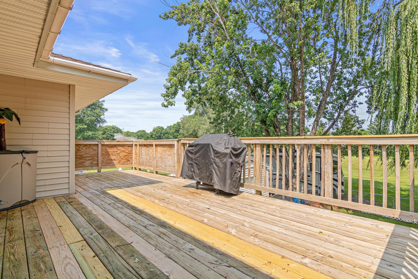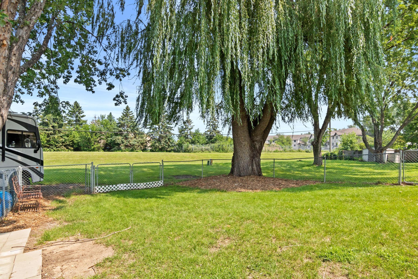1001 EASTVIEW CIRCLE
1001 Eastview Circle, Shakopee, 55379, MN
-
Property type : Single Family Residence
-
Zip code: 55379
-
Street: 1001 Eastview Circle
-
Street: 1001 Eastview Circle
Bathrooms: 2
Year: 1964
Listing Brokerage: RE/MAX Results
FEATURES
- Range
- Refrigerator
- Washer
- Dryer
- Microwave
- Dishwasher
- Stainless Steel Appliances
DETAILS
Welcome to this spacious and updated walkout rambler in the heart of Shakopee! This 3-bedroom, 2-bathroom home offers the perfect mix of comfort, style, and functionality. The bright eat-in kitchen features granite countertops, stainless steel appliances, and an abundance of cabinetry—ideal for both daily living and entertaining. You’ll love the large, sun-filled living room with beautiful wood floors and the walkout lower level that leads to a covered patio with drainage system and a private hot tub—perfect for relaxing year-round. The oversized 2.5-car garage provides plenty of space, and the fully fenced backyard includes a 10x12 shed for all your storage needs. Recent updates include a new roof, appliances, carpeting, front door, and a beautifully remodeled bathroom. The home also features smart home upgrades, including a security system, smart thermostat, smart locks, smart dishwasher, and hot tub controls—all adding convenience and peace of mind. With tons of storage throughout and thoughtful upgrades, this move-in-ready home is a true gem in a fantastic Shakopee location!
INTERIOR
Bedrooms: 3
Fin ft² / Living Area: 1452 ft²
Below Ground Living: 620ft²
Bathrooms: 2
Above Ground Living: 832ft²
-
Basement Details: Walkout,
Appliances Included:
-
- Range
- Refrigerator
- Washer
- Dryer
- Microwave
- Dishwasher
- Stainless Steel Appliances
EXTERIOR
Air Conditioning: Central Air
Garage Spaces: 2
Construction Materials: N/A
Foundation Size: 832ft²
Unit Amenities:
-
- Patio
- Kitchen Window
- Deck
- Porch
- Hardwood Floors
- Ceiling Fan(s)
- Washer/Dryer Hookup
- Security System
- Hot Tub
- Walk-Up Attic
- Tile Floors
- Main Floor Primary Bedroom
Heating System:
-
- Forced Air
ROOMS
| Main | Size | ft² |
|---|---|---|
| Living Room | 15.8x13.4 | 208.89 ft² |
| Kitchen | 14.3x13.4 | 190 ft² |
| Bedroom 1 | 10.7x10.10 | 114.65 ft² |
| Bedroom 2 | 11.10x10.10 | 128.19 ft² |
| Basement | Size | ft² |
|---|---|---|
| Family Room | 19.2x8.8 | 166.11 ft² |
| Bedroom 3 | 8.11x15.8 | 139.69 ft² |
| Laundry | 5.2x14.2 | 73.19 ft² |
LOT
Acres: N/A
Lot Size Dim.: 78x166x100x147
Longitude: 44.7933
Latitude: -93.5124
Zoning: Residential-Single Family
FINANCIAL & TAXES
Tax year: 2025
Tax annual amount: $110
MISCELLANEOUS
Fuel System: N/A
Sewer System: City Sewer/Connected
Water System: City Water/Connected
ADDITIONAL INFORMATION
MLS#: NST7740247
Listing Brokerage: RE/MAX Results

ID: 3971561
Published: August 07, 2025
Last Update: August 07, 2025
Views: 4


