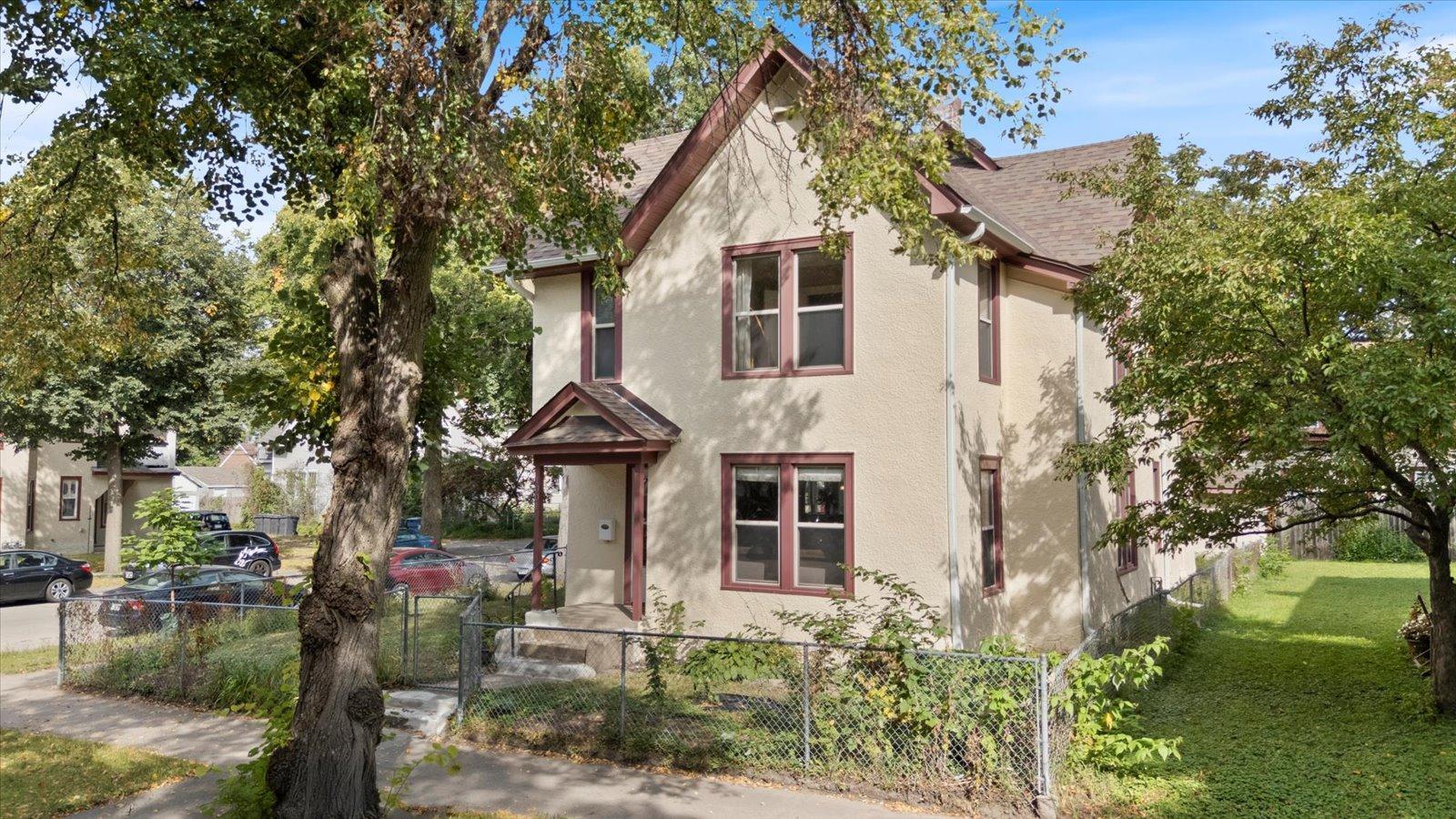1001 26TH AVENUE
1001 26th Avenue, Minneapolis, 55418, MN
-
Price: $529,900
-
Status type: For Sale
-
City: Minneapolis
-
Neighborhood: Audubon Park
Bedrooms: 4
Property Size :2815
-
Listing Agent: NST16638,NST58267
-
Property type : Single Family Residence
-
Zip code: 55418
-
Street: 1001 26th Avenue
-
Street: 1001 26th Avenue
Bathrooms: 2
Year: 1900
Listing Brokerage: Coldwell Banker Burnet
FEATURES
- Range
- Refrigerator
- Washer
- Dryer
- Microwave
- Exhaust Fan
- Dishwasher
- Disposal
- Gas Water Heater
- Stainless Steel Appliances
DETAILS
This wonderful residence offers four bedrooms and two baths and is located near many neighborhood shops, restaurants, groceries, a co-op, and the sought-after Yinghua Academy. The kitchen has also been updated, with newer appliances, cabinets, and countertops, and a wall of windows creating an efficient and visually appealing cooking and socializing environment. There are formal and informal dining areas. The updated bathrooms are large and well-appointed, with exceptional tilework. The home is full of natural light, complementing the gorgeous hardwood floors that span the living areas. A home theater offers a unique entertainment experience, while the upper family room provides additional living space. The home also offers a laundry room on the upper level and a laundry room on the lower level, providing great convenience and flexibility. A walk-in closet and fireplace in the primary bedroom are notable features. The home once was a duplex and could possibly be changed back in the future.
INTERIOR
Bedrooms: 4
Fin ft² / Living Area: 2815 ft²
Below Ground Living: 539ft²
Bathrooms: 2
Above Ground Living: 2276ft²
-
Basement Details: Block, Finished,
Appliances Included:
-
- Range
- Refrigerator
- Washer
- Dryer
- Microwave
- Exhaust Fan
- Dishwasher
- Disposal
- Gas Water Heater
- Stainless Steel Appliances
EXTERIOR
Air Conditioning: Central Air
Garage Spaces: 2
Construction Materials: N/A
Foundation Size: 1170ft²
Unit Amenities:
-
- Patio
- Kitchen Window
- Porch
- Hardwood Floors
- Ceiling Fan(s)
- Paneled Doors
- Kitchen Center Island
- Tile Floors
- Primary Bedroom Walk-In Closet
Heating System:
-
- Forced Air
ROOMS
| Main | Size | ft² |
|---|---|---|
| Living Room | 20x13 | 400 ft² |
| Dining Room | 14x12 | 196 ft² |
| Kitchen | 14x11 | 196 ft² |
| Informal Dining Room | 14x8 | 196 ft² |
| Bedroom 4 | 9x10 | 81 ft² |
| Upper | Size | ft² |
|---|---|---|
| Bedroom 1 | 13x13 | 169 ft² |
| Bedroom 2 | 10x11 | 100 ft² |
| Bedroom 3 | 9x10 | 81 ft² |
| Family Room | 17x14 | 289 ft² |
| Walk In Closet | 6x9 | 36 ft² |
| Laundry | 7x2 | 49 ft² |
| Lower | Size | ft² |
|---|---|---|
| Amusement Room | 21x14 | 441 ft² |
| Laundry | 9x20 | 81 ft² |
LOT
Acres: N/A
Lot Size Dim.: 40x93
Longitude: 45.0151
Latitude: -93.2453
Zoning: Residential-Single Family
FINANCIAL & TAXES
Tax year: 2025
Tax annual amount: $5,309
MISCELLANEOUS
Fuel System: N/A
Sewer System: City Sewer/Connected
Water System: City Water/Connected
ADDITIONAL INFORMATION
MLS#: NST7798734
Listing Brokerage: Coldwell Banker Burnet

ID: 4108575
Published: September 15, 2025
Last Update: September 15, 2025
Views: 1






