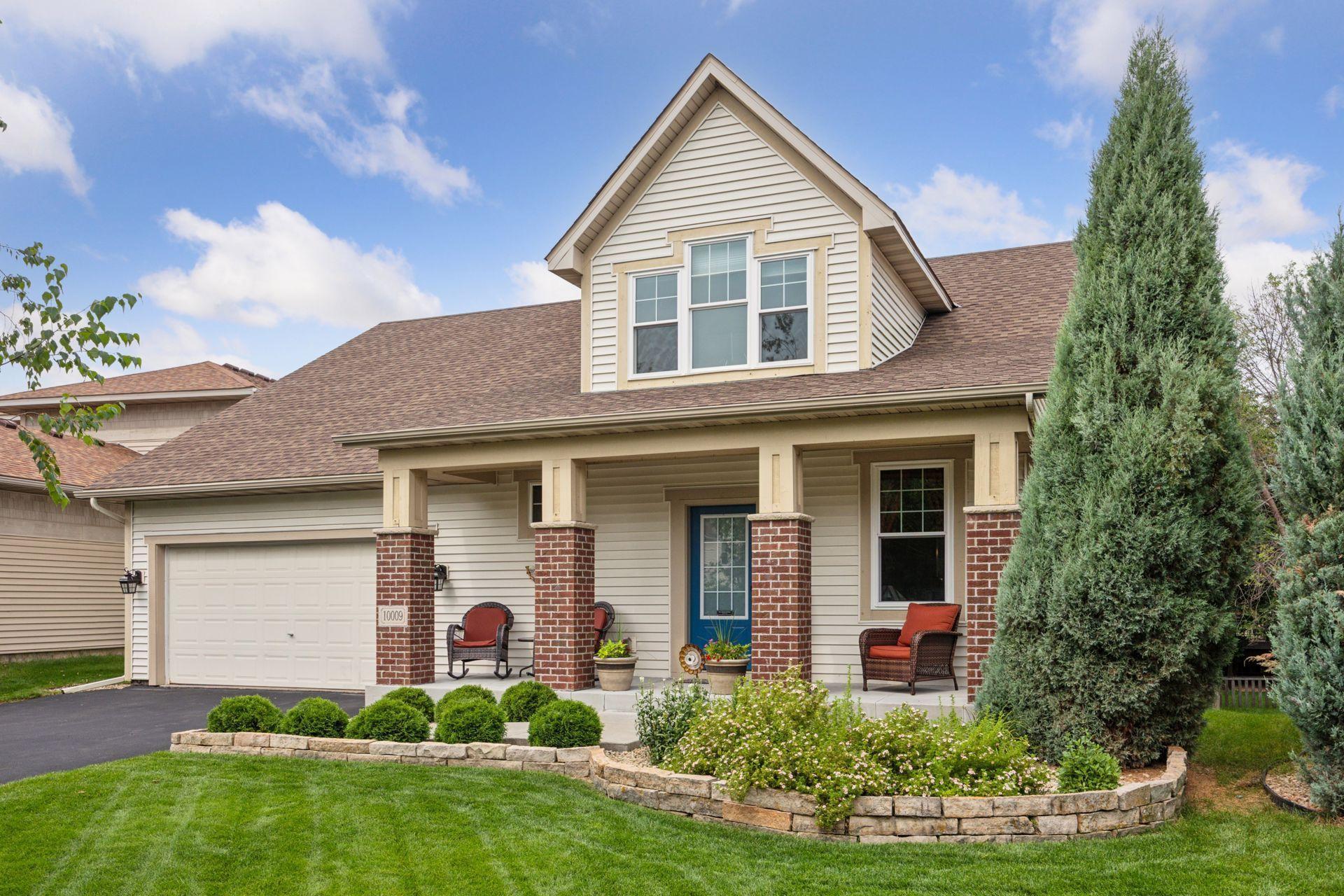10009 SCOTT AVENUE
10009 Scott Avenue, Minneapolis (Brooklyn Park), 55443, MN
-
Price: $534,900
-
Status type: For Sale
-
Neighborhood: Lakeside At Oxbow Commons 2nd Add
Bedrooms: 4
Property Size :3175
-
Listing Agent: NST14360,NST45022
-
Property type : Single Family Residence
-
Zip code: 55443
-
Street: 10009 Scott Avenue
-
Street: 10009 Scott Avenue
Bathrooms: 4
Year: 2006
Listing Brokerage: Imagine Realty
FEATURES
- Range
- Refrigerator
- Microwave
- Dishwasher
- Water Softener Owned
- Humidifier
- Air-To-Air Exchanger
- Stainless Steel Appliances
DETAILS
Don't miss this welcoming, impeccably maintained 4BR/4BA Brooklyn Park home in the Lakeside at Oxbow Commons community! Numerous home improvements since 2017 include a new furnace and A/C, all new windows, new roof, new hot water heater, new air exchanger, new maintenance-free deck, new carpet on upper 2 levels, and new refrigerator and microwave. Enjoy so many terrific features, like a main floor primary BR suite with updated private BA featuring beautifully tiled shower & frameless glass door, dedicated main floor office plus loft in addition to 4 BRs, 2 gas fireplaces w/ elegant surrounds, family room built-ins, real hardwood floors on main level, main floor laundry, & a fully fenced scenic yard. The spacious kitchen offers S/S appliances, quartz countertops, tile backsplash, center island w/ seating, and abundant cabinetry. Finished lower level with its wet beverage bar is perfect for entertaining, game nights, & movie nights. Irrigation system. Community maintains a private in-ground swimming pool and playground. Easy access to 610 and all the amenities Brooklyn Park, Champlin, & Maple Grove have to offer. Don’t miss this gem!
INTERIOR
Bedrooms: 4
Fin ft² / Living Area: 3175 ft²
Below Ground Living: 952ft²
Bathrooms: 4
Above Ground Living: 2223ft²
-
Basement Details: Drain Tiled, Finished, Full, Sump Pump,
Appliances Included:
-
- Range
- Refrigerator
- Microwave
- Dishwasher
- Water Softener Owned
- Humidifier
- Air-To-Air Exchanger
- Stainless Steel Appliances
EXTERIOR
Air Conditioning: Central Air
Garage Spaces: 2
Construction Materials: N/A
Foundation Size: 1750ft²
Unit Amenities:
-
- Deck
- Natural Woodwork
- Hardwood Floors
- Ceiling Fan(s)
- Walk-In Closet
- Washer/Dryer Hookup
- Security System
- In-Ground Sprinkler
- Kitchen Center Island
- French Doors
- Wet Bar
- Main Floor Primary Bedroom
- Primary Bedroom Walk-In Closet
Heating System:
-
- Forced Air
ROOMS
| Main | Size | ft² |
|---|---|---|
| Dining Room | 12x12 | 144 ft² |
| Family Room | 17x16 | 289 ft² |
| Kitchen | 16x11 | 256 ft² |
| Bedroom 1 | 16x13 | 256 ft² |
| Sitting Room | 13x12 | 169 ft² |
| Office | 10x9 | 100 ft² |
| Laundry | 10x8 | 100 ft² |
| Upper | Size | ft² |
|---|---|---|
| Bedroom 2 | 13x11 | 169 ft² |
| Bedroom 3 | 12x11 | 144 ft² |
| Loft | 11x8 | 121 ft² |
| Lower | Size | ft² |
|---|---|---|
| Bedroom 4 | 14x12 | 196 ft² |
| Amusement Room | 27x15 | 729 ft² |
| Family Room | 15x14 | 225 ft² |
LOT
Acres: N/A
Lot Size Dim.: N/A
Longitude: 45.136
Latitude: -93.3474
Zoning: Residential-Single Family
FINANCIAL & TAXES
Tax year: 2025
Tax annual amount: $6,322
MISCELLANEOUS
Fuel System: N/A
Sewer System: City Sewer/Connected
Water System: City Water/Connected
ADDITIONAL INFORMATION
MLS#: NST7785564
Listing Brokerage: Imagine Realty

ID: 4000527
Published: August 14, 2025
Last Update: August 14, 2025
Views: 1






