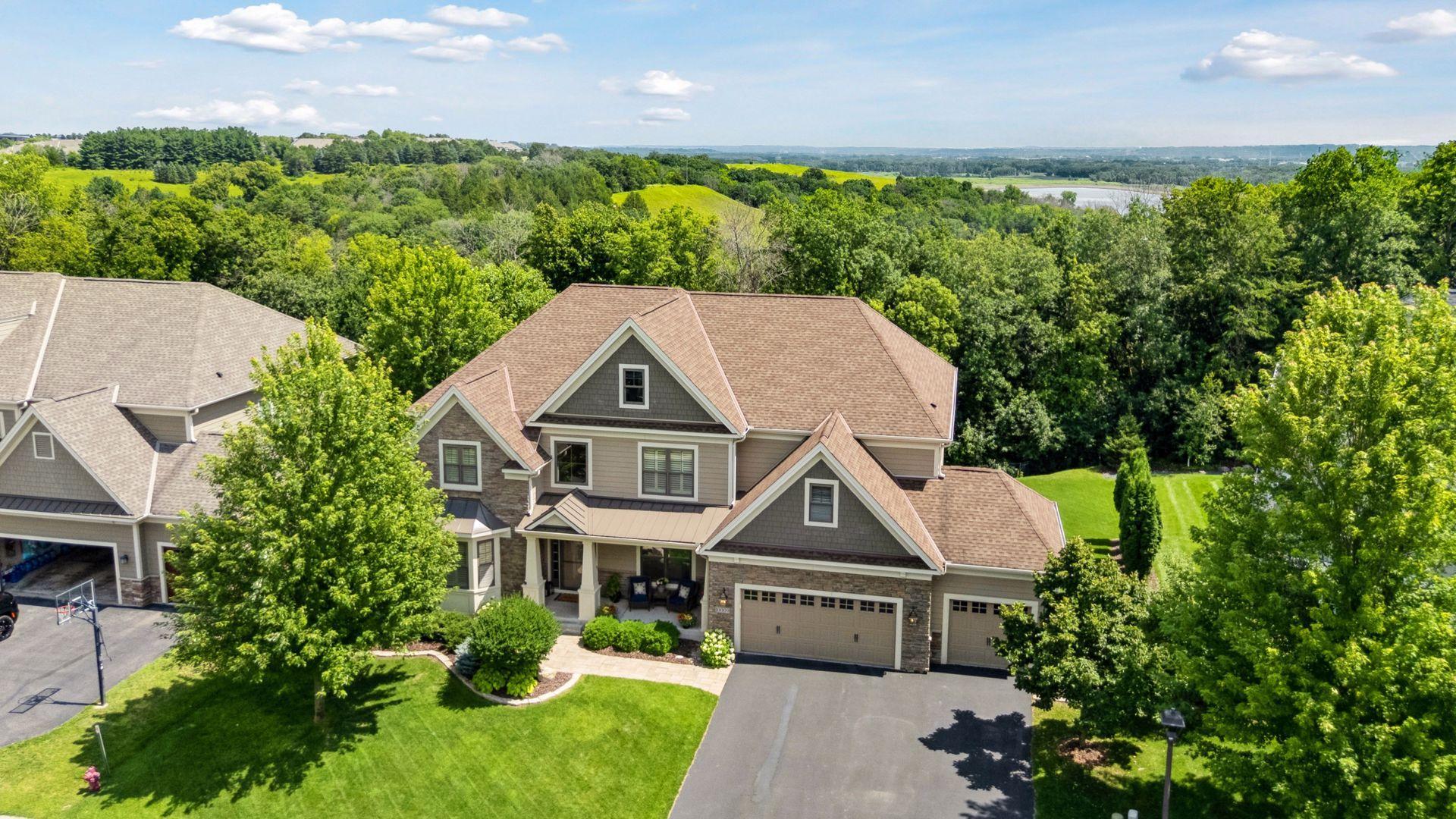10009 FREDERICK PLACE
10009 Frederick Place, Eden Prairie, 55347, MN
-
Price: $1,500,000
-
Status type: For Sale
-
City: Eden Prairie
-
Neighborhood: Eden Prairie Woods
Bedrooms: 6
Property Size :6252
-
Listing Agent: NST16483,NST97271
-
Property type : Single Family Residence
-
Zip code: 55347
-
Street: 10009 Frederick Place
-
Street: 10009 Frederick Place
Bathrooms: 6
Year: 2013
Listing Brokerage: Edina Realty, Inc.
FEATURES
- Refrigerator
- Washer
- Dryer
- Microwave
- Exhaust Fan
- Dishwasher
- Disposal
- Cooktop
- Wall Oven
- Double Oven
- Wine Cooler
- Stainless Steel Appliances
DETAILS
Experience luxurious living in this quality crafted stunning 2-story home nestled on a picturesque lot in a highly sought-after Eden Prairie neighborhood. Impeccable curb appeal welcomes you in, while the private, wooded backyard offers a serene retreat. Inside, enjoy the perfect blend of elegance and functionality with a main-level office, cozy den, and convenient laundry. Entertain in style with a spacious living room and gourmet kitchen, flowing seamlessly to the show-stopping 3-season porch featuring heated tile floors a double-sided fireplace and access to the expansive deck. 10ft soaring ceilings and abundance of windows provide a sense of grandeur throughout this home. Five upper-level bedrooms each enjoy private or Jack-and-Jill baths, including a lavish primary suite. The finished walkout lower level boasts a wet bar, large family room, exercise/flex space, and an additional bedroom. A perfect blend of elegance, comfort, and natural beauty—this home truly has it all.
INTERIOR
Bedrooms: 6
Fin ft² / Living Area: 6252 ft²
Below Ground Living: 1463ft²
Bathrooms: 6
Above Ground Living: 4789ft²
-
Basement Details: Finished, Full, Tile Shower, Walkout,
Appliances Included:
-
- Refrigerator
- Washer
- Dryer
- Microwave
- Exhaust Fan
- Dishwasher
- Disposal
- Cooktop
- Wall Oven
- Double Oven
- Wine Cooler
- Stainless Steel Appliances
EXTERIOR
Air Conditioning: Central Air
Garage Spaces: 3
Construction Materials: N/A
Foundation Size: 2084ft²
Unit Amenities:
-
- Patio
- Kitchen Window
- Deck
- Porch
- Hardwood Floors
- Sun Room
- Ceiling Fan(s)
- Walk-In Closet
- Vaulted Ceiling(s)
- Exercise Room
- Paneled Doors
- Kitchen Center Island
- French Doors
- Wet Bar
- Tile Floors
- Primary Bedroom Walk-In Closet
Heating System:
-
- Forced Air
ROOMS
| Main | Size | ft² |
|---|---|---|
| Living Room | 19.10x19 | 378.82 ft² |
| Dining Room | 16.7x22.9 | 377.27 ft² |
| Kitchen | 15.11x20 | 240.5 ft² |
| Three Season Porch | 15.3x16.5 | 250.35 ft² |
| Den | 12.8x10.9 | 136.17 ft² |
| Office | 14x14.6 | 203 ft² |
| Lower | Size | ft² |
|---|---|---|
| Family Room | 44.8x43.5 | 1939.28 ft² |
| Bedroom 6 | 16.6x10 | 273.9 ft² |
| Upper | Size | ft² |
|---|---|---|
| Bedroom 1 | 23.6x14.5 | 338.79 ft² |
| Bedroom 2 | 15.9x14.5 | 227.06 ft² |
| Bedroom 3 | 15.4x15 | 236.13 ft² |
| Bedroom 4 | 15x14.3 | 213.75 ft² |
| Bedroom 5 | 13.5x17.7 | 235.91 ft² |
| Loft | 15x7.4 | 110 ft² |
LOT
Acres: N/A
Lot Size Dim.: 87x150x100x151
Longitude: 44.8218
Latitude: -93.4838
Zoning: Residential-Single Family
FINANCIAL & TAXES
Tax year: 2025
Tax annual amount: $14,895
MISCELLANEOUS
Fuel System: N/A
Sewer System: City Sewer/Connected
Water System: City Water/Connected
ADDITIONAL INFORMATION
MLS#: NST7767342
Listing Brokerage: Edina Realty, Inc.

ID: 3928840
Published: July 25, 2025
Last Update: July 25, 2025
Views: 3






