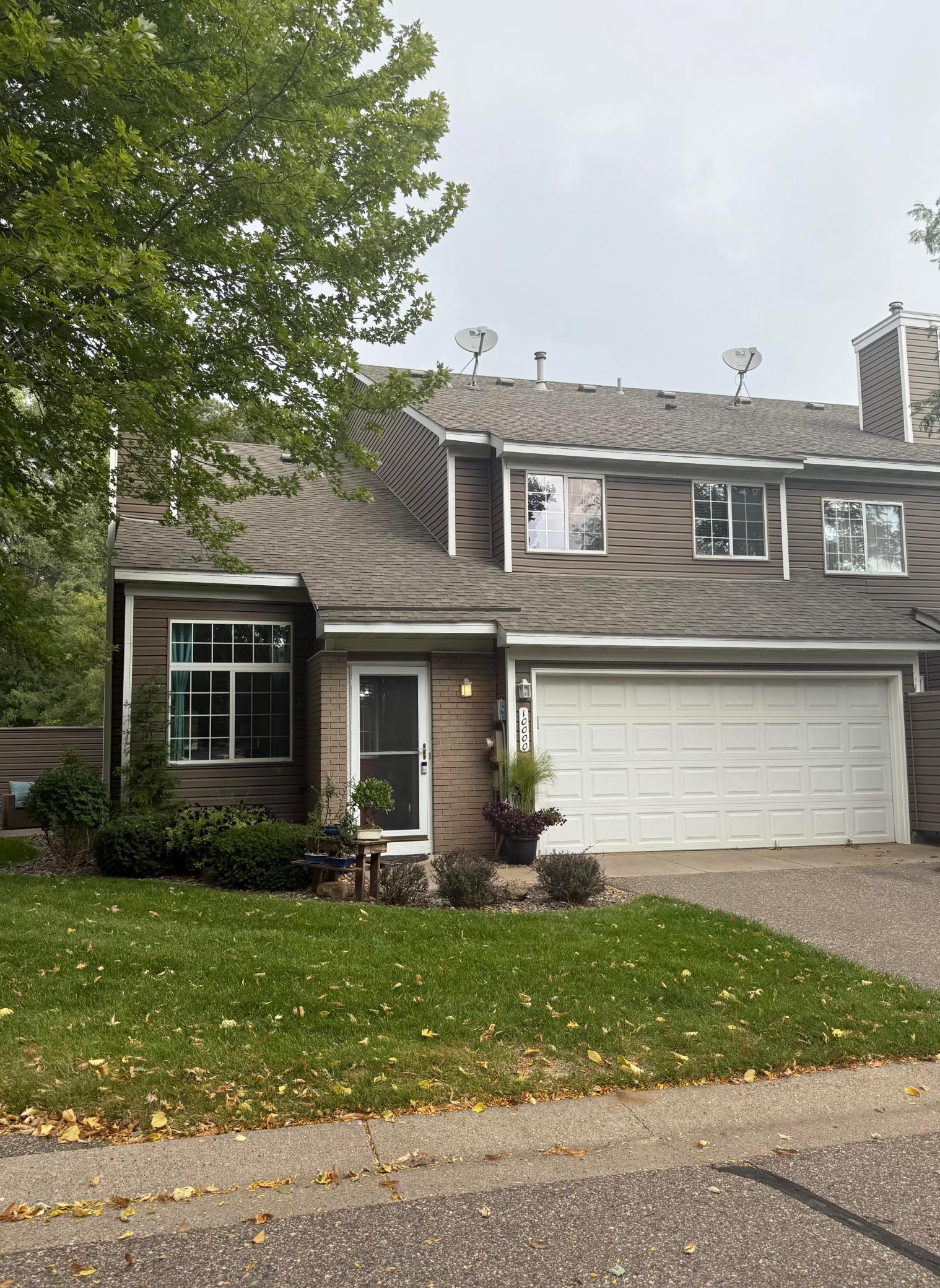10000 FILLMORE STREET
10000 Fillmore Street, Blaine, 55434, MN
-
Price: $250,000
-
Status type: For Sale
-
City: Blaine
-
Neighborhood: Condo 53 April Ridge
Bedrooms: 2
Property Size :1236
-
Listing Agent: NST25792,NST101488
-
Property type : Townhouse Side x Side
-
Zip code: 55434
-
Street: 10000 Fillmore Street
-
Street: 10000 Fillmore Street
Bathrooms: 1
Year: 1990
Listing Brokerage: Exp Realty, LLC.
FEATURES
- Range
- Refrigerator
- Washer
- Dryer
- Microwave
- Exhaust Fan
- Dishwasher
- Water Softener Owned
DETAILS
The one you’ve been waiting for—Move-In Ready! Welcome home to this beautifully updated townhouse, tucked away in a quiet corner of the complex and surrounded by mature shade trees. Enjoy peaceful mornings or evening gatherings on your private, secluded patio—perfect for relaxing or entertaining. Step inside to your clean, comfortable new home featuring modern finishes throughout, including luxury vinyl plank flooring on the main level, shiny black stainless steel appliances, a new kitchen sink and faucet, updated carpeting, and stylish contemporary light fixtures. Cozy up by your gas fireplace and unwind after a long day. Your furry family members are welcome here (with a few restrictions). Enjoy a truly low-maintenance lifestyle with an HOA that covers lawn care, snow removal, trash, and insurance—giving you more time to enjoy life. Located just minutes from the Sports Center, TPC, and an array of unique local restaurants, you’ll love the convenience and vibrant energy of the surrounding community. Don’t miss your chance to own this beautifully updated townhome in a prime location—schedule your showing today! Professional photos coming 10/10 Showings begin 10/11 Open House Saturday October 11th 11:30am-1:30pm
INTERIOR
Bedrooms: 2
Fin ft² / Living Area: 1236 ft²
Below Ground Living: N/A
Bathrooms: 1
Above Ground Living: 1236ft²
-
Basement Details: None,
Appliances Included:
-
- Range
- Refrigerator
- Washer
- Dryer
- Microwave
- Exhaust Fan
- Dishwasher
- Water Softener Owned
EXTERIOR
Air Conditioning: Central Air
Garage Spaces: 2
Construction Materials: N/A
Foundation Size: 1088ft²
Unit Amenities:
-
- Patio
- Natural Woodwork
- Ceiling Fan(s)
- Vaulted Ceiling(s)
- Washer/Dryer Hookup
- In-Ground Sprinkler
Heating System:
-
- Forced Air
ROOMS
| Main | Size | ft² |
|---|---|---|
| Dining Room | 8x12 | 64 ft² |
| Kitchen | 8x3 | 64 ft² |
| Patio | 10x10 | 100 ft² |
| Upper | Size | ft² |
|---|---|---|
| Bedroom 1 | 17x12 | 289 ft² |
| Bedroom 2 | 13x11 | 169 ft² |
| Loft | 13x7 | 169 ft² |
LOT
Acres: N/A
Lot Size Dim.: common
Longitude: 45.1515
Latitude: -93.244
Zoning: Residential-Single Family
FINANCIAL & TAXES
Tax year: 2025
Tax annual amount: $2,050
MISCELLANEOUS
Fuel System: N/A
Sewer System: City Sewer/Connected
Water System: City Water/Connected
ADDITIONAL INFORMATION
MLS#: NST7809852
Listing Brokerage: Exp Realty, LLC.






