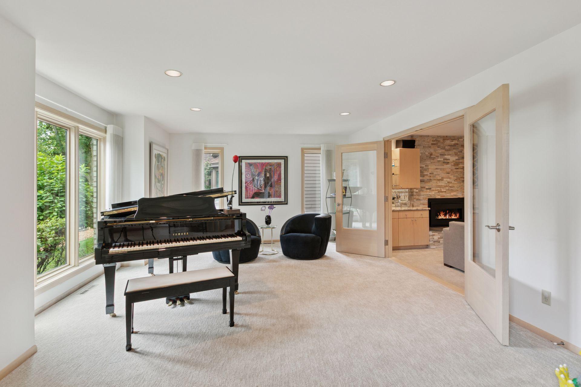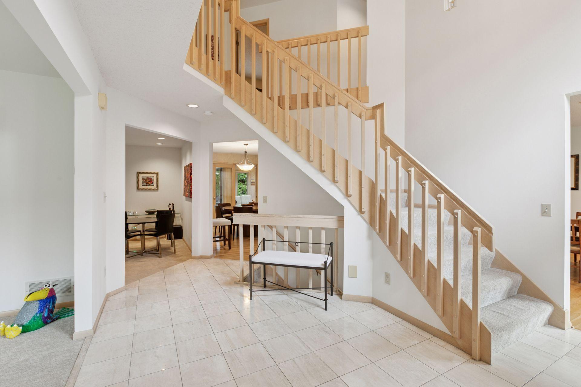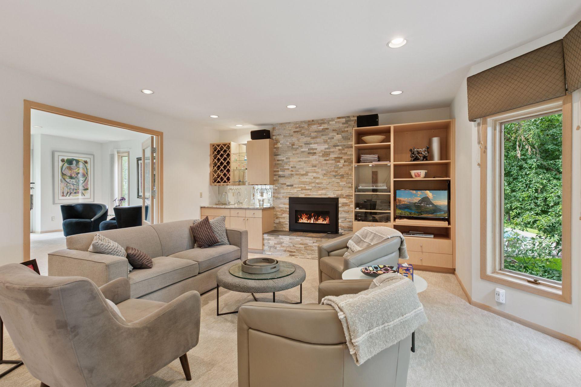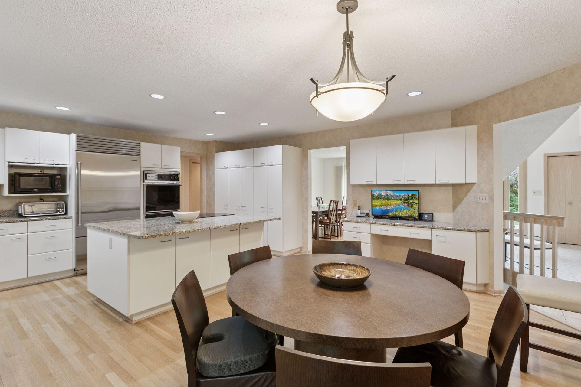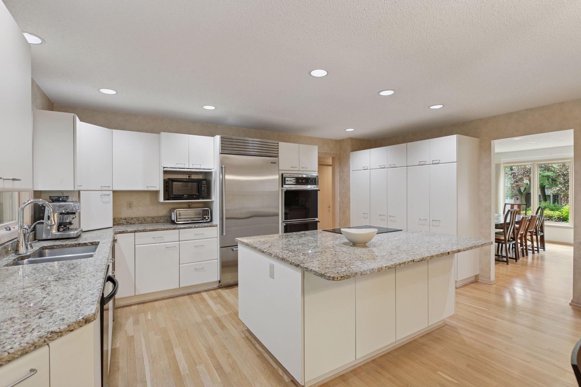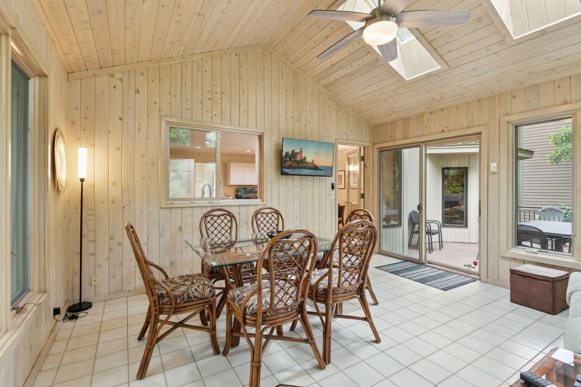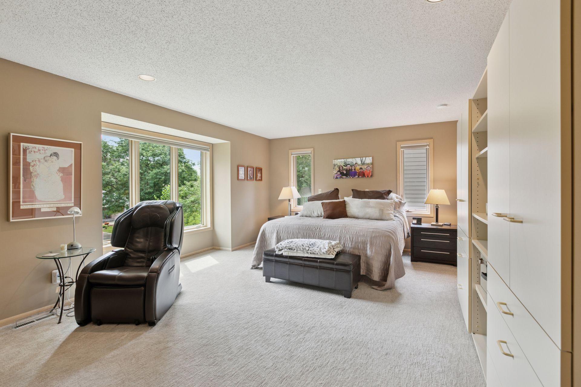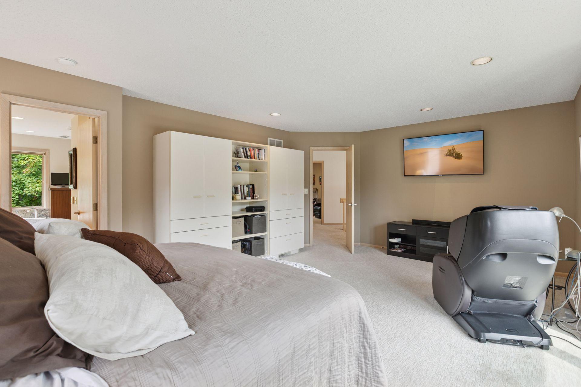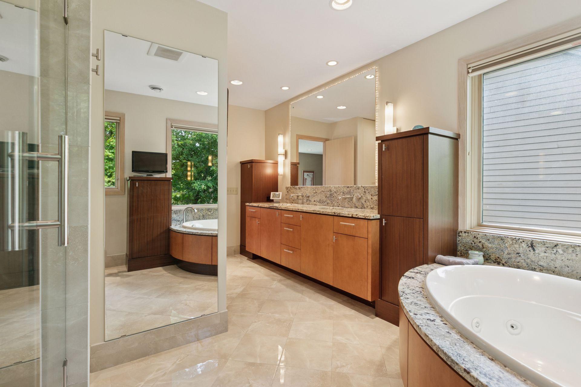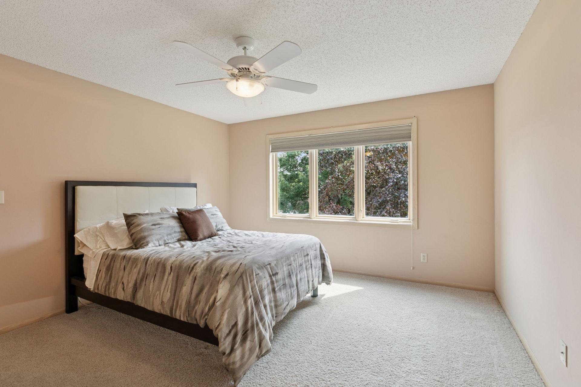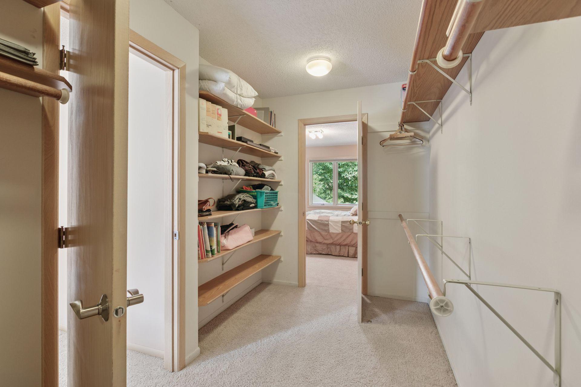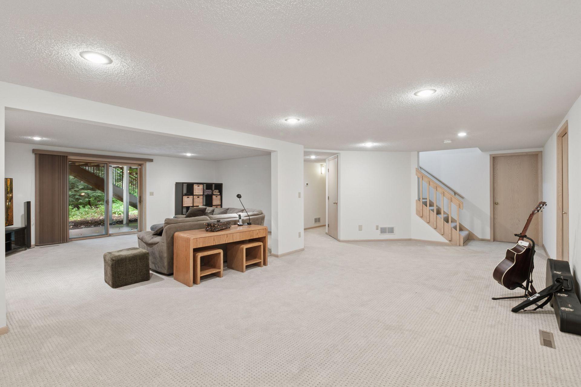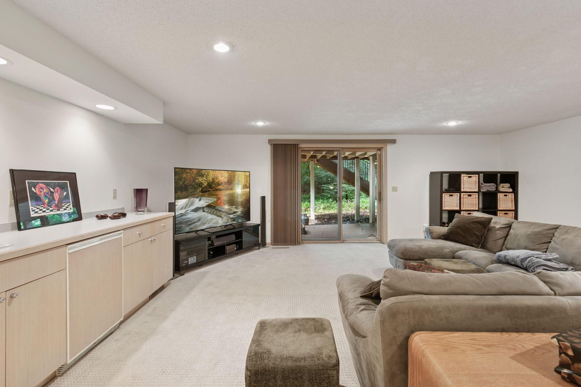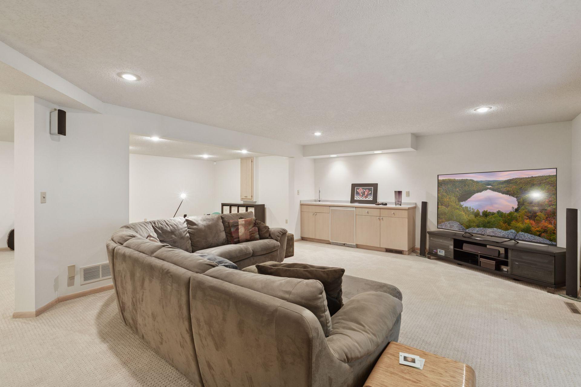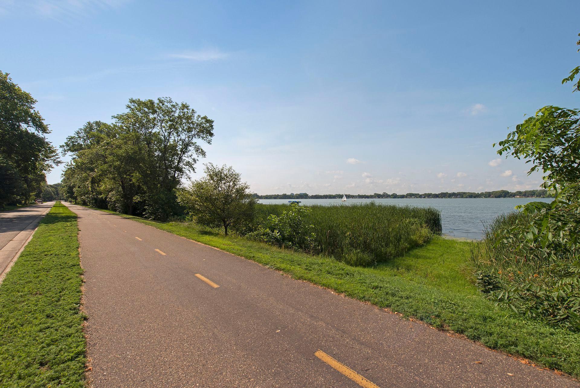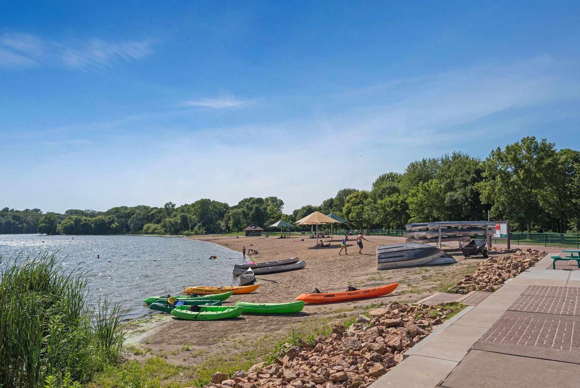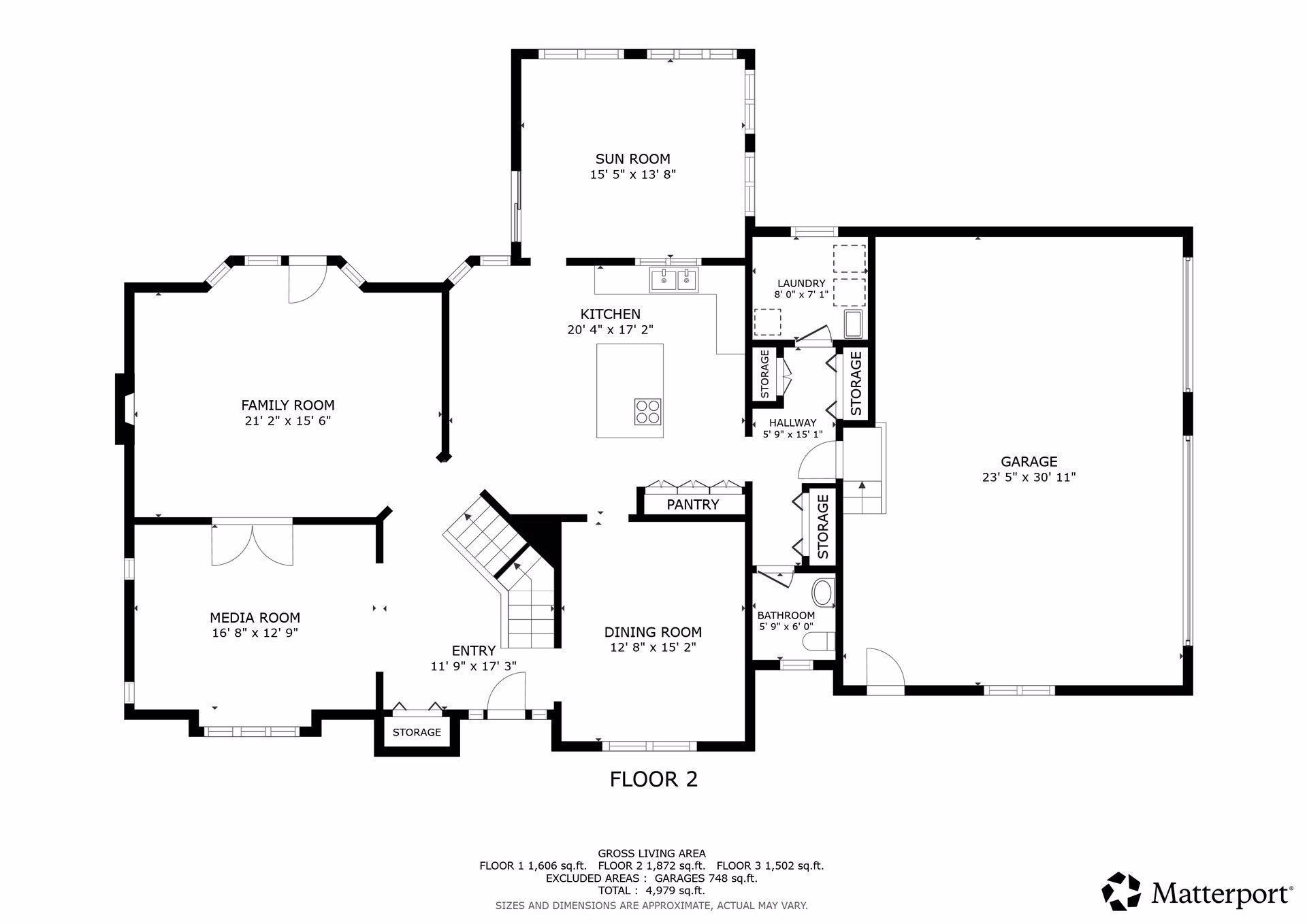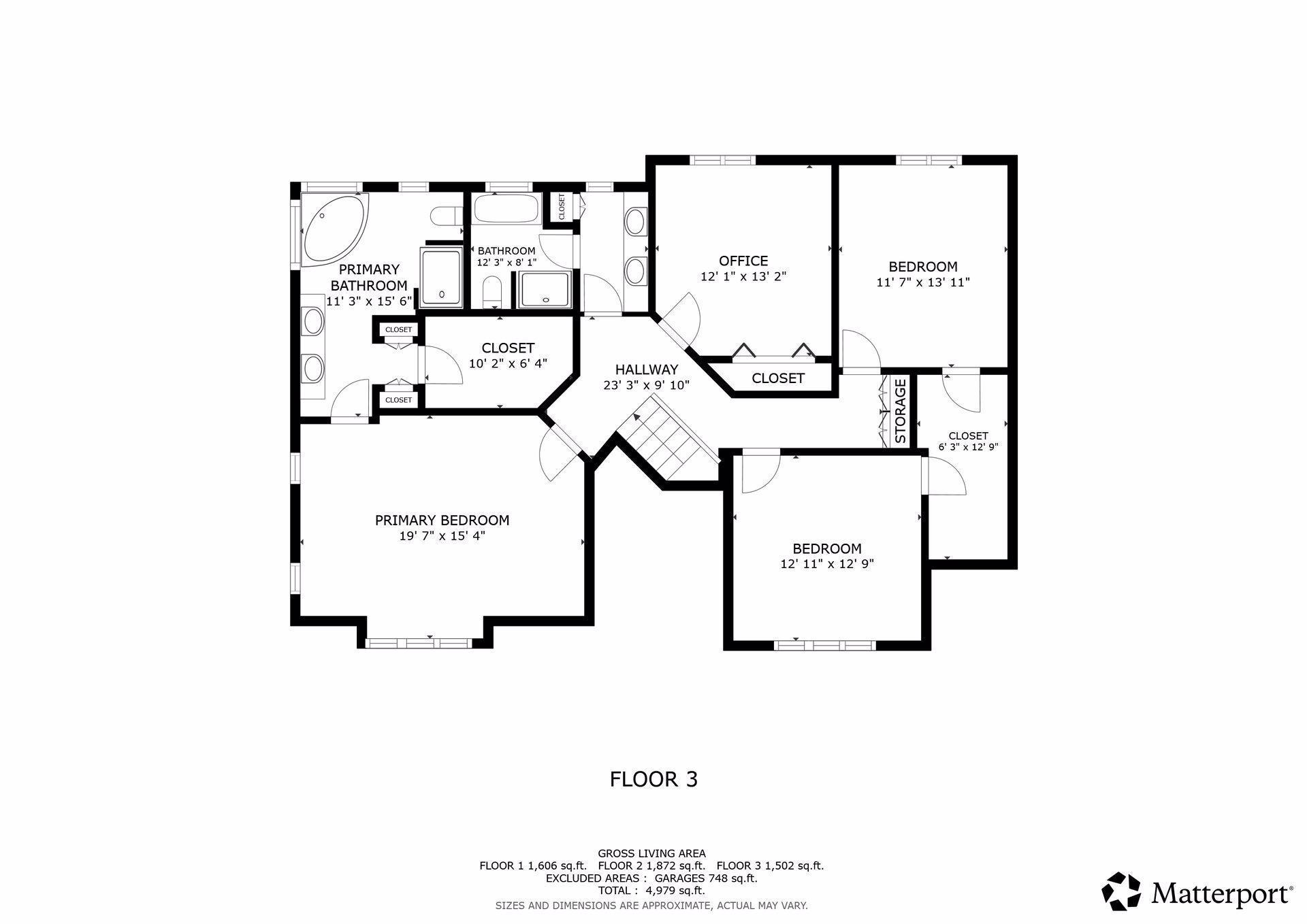10000 30TH AVENUE
10000 30th Avenue, Plymouth, 55441, MN
-
Price: $710,000
-
Status type: For Sale
-
City: Plymouth
-
Neighborhood: Ridgecrest 3rd Add
Bedrooms: 5
Property Size :5084
-
Listing Agent: NST16644,NST223927
-
Property type : Single Family Residence
-
Zip code: 55441
-
Street: 10000 30th Avenue
-
Street: 10000 30th Avenue
Bathrooms: 4
Year: 1987
Listing Brokerage: Edina Realty, Inc.
FEATURES
- Refrigerator
- Washer
- Dryer
- Microwave
- Dishwasher
- Water Softener Owned
- Disposal
- Freezer
- Cooktop
- Wall Oven
- Central Vacuum
- Water Filtration System
- Double Oven
- Wine Cooler
- Stainless Steel Appliances
DETAILS
This is the home you’ve been waiting for! Lovingly owned by a single family, this property truly has it all—and more. The main level offers an ideal floor plan, perfect for entertaining or simply to enjoy everyday living. You’ll love the expansive living spaces, a cozy gas fireplace, a large formal dining room, and a chef-inspired kitchen with a massive island, abundant storage, granite countertops, high-end appliances including a beverage fridge. From the kitchen, step into the charming four-season porch, surrounded by trees for year-round enjoyment. The porch flows seamlessly to the stunning Trex deck, creating a private oasis for relaxing or hosting gatherings. With 4 bedrooms upstairs, there’s plenty of space for everyone. The luxurious primary suite is a true retreat, featuring thoughtful updates and high-end finishes, complete with in-floor heat. The spacious secondary bedrooms and bathroom upstairs ensure comfort for the whole household. The lower level adds over another 1,600 finished square feet of incredible living space! Enjoy a wet bar, walkout access to the large no-maintenance deck, patio and hot tub, an additional bedroom and bathroom, plus a separate office—perfect spaces for guests and a home office. All of this in an ideal location near Medicine Lake, parks, and trails, while being conveniently located near schools and major thoroughfares. This home is truly a gem as it has been thoroughly maintained and updated throughout the years, offering the perfect blend of comfort, style, and function. Don’t wait as this one won’t last long!
INTERIOR
Bedrooms: 5
Fin ft² / Living Area: 5084 ft²
Below Ground Living: 1606ft²
Bathrooms: 4
Above Ground Living: 3478ft²
-
Basement Details: Finished, Full, Storage Space, Sump Pump, Walkout,
Appliances Included:
-
- Refrigerator
- Washer
- Dryer
- Microwave
- Dishwasher
- Water Softener Owned
- Disposal
- Freezer
- Cooktop
- Wall Oven
- Central Vacuum
- Water Filtration System
- Double Oven
- Wine Cooler
- Stainless Steel Appliances
EXTERIOR
Air Conditioning: Central Air
Garage Spaces: 3
Construction Materials: N/A
Foundation Size: 1606ft²
Unit Amenities:
-
- Patio
- Kitchen Window
- Deck
- Porch
- Hardwood Floors
- Ceiling Fan(s)
- Walk-In Closet
- Vaulted Ceiling(s)
- In-Ground Sprinkler
- Hot Tub
- Kitchen Center Island
- Tile Floors
- Primary Bedroom Walk-In Closet
Heating System:
-
- Forced Air
- Radiant Floor
ROOMS
| Main | Size | ft² |
|---|---|---|
| Kitchen | 20x17 | 400 ft² |
| Dining Room | 15x13 | 225 ft² |
| Family Room | 21x16 | 441 ft² |
| Media Room | 17x13 | 289 ft² |
| Sun Room | 15x14 | 225 ft² |
| Upper | Size | ft² |
|---|---|---|
| Bedroom 1 | 20x15 | 400 ft² |
| Bedroom 2 | 13x13 | 169 ft² |
| Bedroom 3 | 14x12 | 196 ft² |
| Bedroom 4 | 13x12 | 169 ft² |
| Lower | Size | ft² |
|---|---|---|
| Bedroom 5 | 15x13 | 225 ft² |
| Family Room | 21x15 | 441 ft² |
| Office | 12x11 | 144 ft² |
LOT
Acres: N/A
Lot Size Dim.: 115x146x125x113
Longitude: 45.0145
Latitude: -93.407
Zoning: Residential-Single Family
FINANCIAL & TAXES
Tax year: 2025
Tax annual amount: $7,276
MISCELLANEOUS
Fuel System: N/A
Sewer System: City Sewer/Connected
Water System: City Water/Connected
ADDITIONAL INFORMATION
MLS#: NST7795546
Listing Brokerage: Edina Realty, Inc.

ID: 4077919
Published: September 05, 2025
Last Update: September 05, 2025
Views: 189




