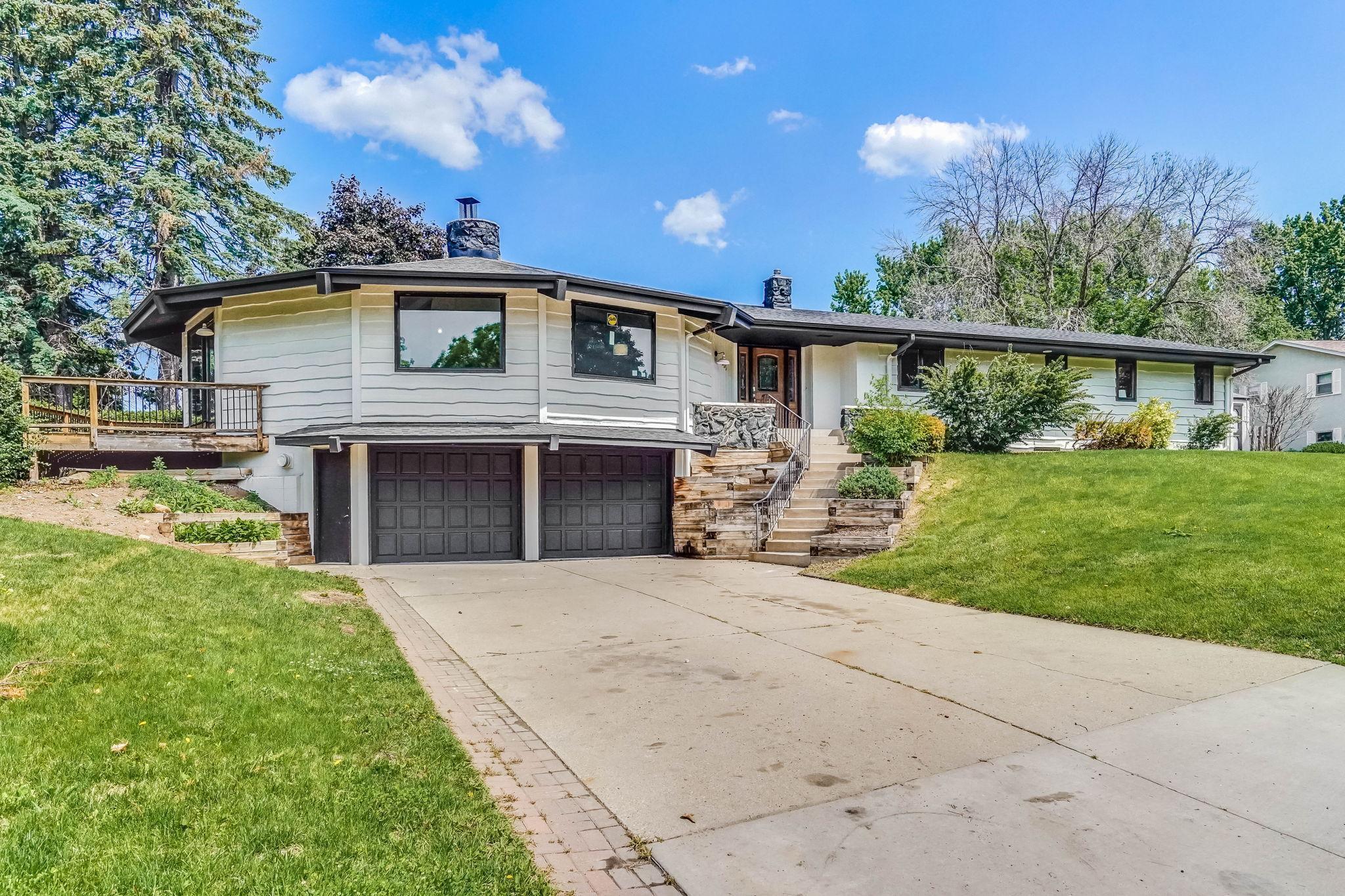1000 WINSTON CIRCLE
1000 Winston Circle, Mendota Heights, 55118, MN
-
Price: $824,900
-
Status type: For Sale
-
City: Mendota Heights
-
Neighborhood: North Ivy Hills
Bedrooms: 5
Property Size :3616
-
Listing Agent: NST25708,NST97772
-
Property type : Single Family Residence
-
Zip code: 55118
-
Street: 1000 Winston Circle
-
Street: 1000 Winston Circle
Bathrooms: 5
Year: 1972
Listing Brokerage: SP Real Estate
FEATURES
- Range
- Refrigerator
- Washer
- Dryer
- Microwave
- Dishwasher
- Central Vacuum
- Gas Water Heater
- Double Oven
DETAILS
Rare & truly special opportunity to own this custom built rambler in the Ivy Falls neighborhood of Mendota Heights, fully renovated top to bottom w/ high end finishings, heated pool w/ built in hot tub & wrap around deck! Upon stepping through the front door, a great room true to it's name, gives an aura of grandeur from soaring vaulted ceilings, custom laid, ornate HW floors, all new oversized Pella windows and a striking, center set, stone fireplace that anchors the expansive living area. The open-concept layout flows into a gourmet kitchen boasting custom cabinets, granite countertops & high end Zline SS appliances. The space was designed for making lasting memories entertaining & hosting family gatherings inside & out via conv access to private bkyrd, pool area. Finished LL w/ brand new carpet provides an additional 1,100ft2+ including 4th Br, rec room, office/den & 2 bathrooms. LL also provides access to heated 2+ car garage w/ additional space for storage, hobbies, etc. New room, cul-du-sac - Too much to go on about - you need to come see this one in person; a truly 1 of a kind gem in Medota!
INTERIOR
Bedrooms: 5
Fin ft² / Living Area: 3616 ft²
Below Ground Living: 1177ft²
Bathrooms: 5
Above Ground Living: 2439ft²
-
Basement Details: Block, Egress Window(s), Finished, Full,
Appliances Included:
-
- Range
- Refrigerator
- Washer
- Dryer
- Microwave
- Dishwasher
- Central Vacuum
- Gas Water Heater
- Double Oven
EXTERIOR
Air Conditioning: Central Air
Garage Spaces: 2
Construction Materials: N/A
Foundation Size: 2408ft²
Unit Amenities:
-
- Kitchen Window
- Deck
- Hardwood Floors
- Walk-In Closet
- Vaulted Ceiling(s)
- Kitchen Center Island
- Primary Bedroom Walk-In Closet
Heating System:
-
- Forced Air
ROOMS
| Main | Size | ft² |
|---|---|---|
| Family Room | 22x16 | 484 ft² |
| Dining Room | 14x10 | 196 ft² |
| Kitchen | 15x13 | 225 ft² |
| Living Room | 16x12 | 256 ft² |
| Informal Dining Room | 17x10.5 | 177.08 ft² |
| Bedroom 1 | 15.5x12.5 | 191.42 ft² |
| Bedroom 2 | 12.5x11 | 155.21 ft² |
| Bedroom 3 | 11.5x11 | 131.29 ft² |
| Lower | Size | ft² |
|---|---|---|
| Recreation Room | 25.5x25 | 648.13 ft² |
| Bedroom 4 | 12.5x12 | 155.21 ft² |
| Bedroom 5 | 12x10 | 144 ft² |
| Bathroom | n/a | 0 ft² |
LOT
Acres: N/A
Lot Size Dim.: IRRG 179x230
Longitude: 44.9156
Latitude: -93.111
Zoning: Residential-Single Family
FINANCIAL & TAXES
Tax year: 2024
Tax annual amount: $6,109
MISCELLANEOUS
Fuel System: N/A
Sewer System: City Sewer/Connected
Water System: City Water/Connected
ADITIONAL INFORMATION
MLS#: NST7754949
Listing Brokerage: SP Real Estate

ID: 3753075
Published: June 06, 2025
Last Update: June 06, 2025
Views: 7






