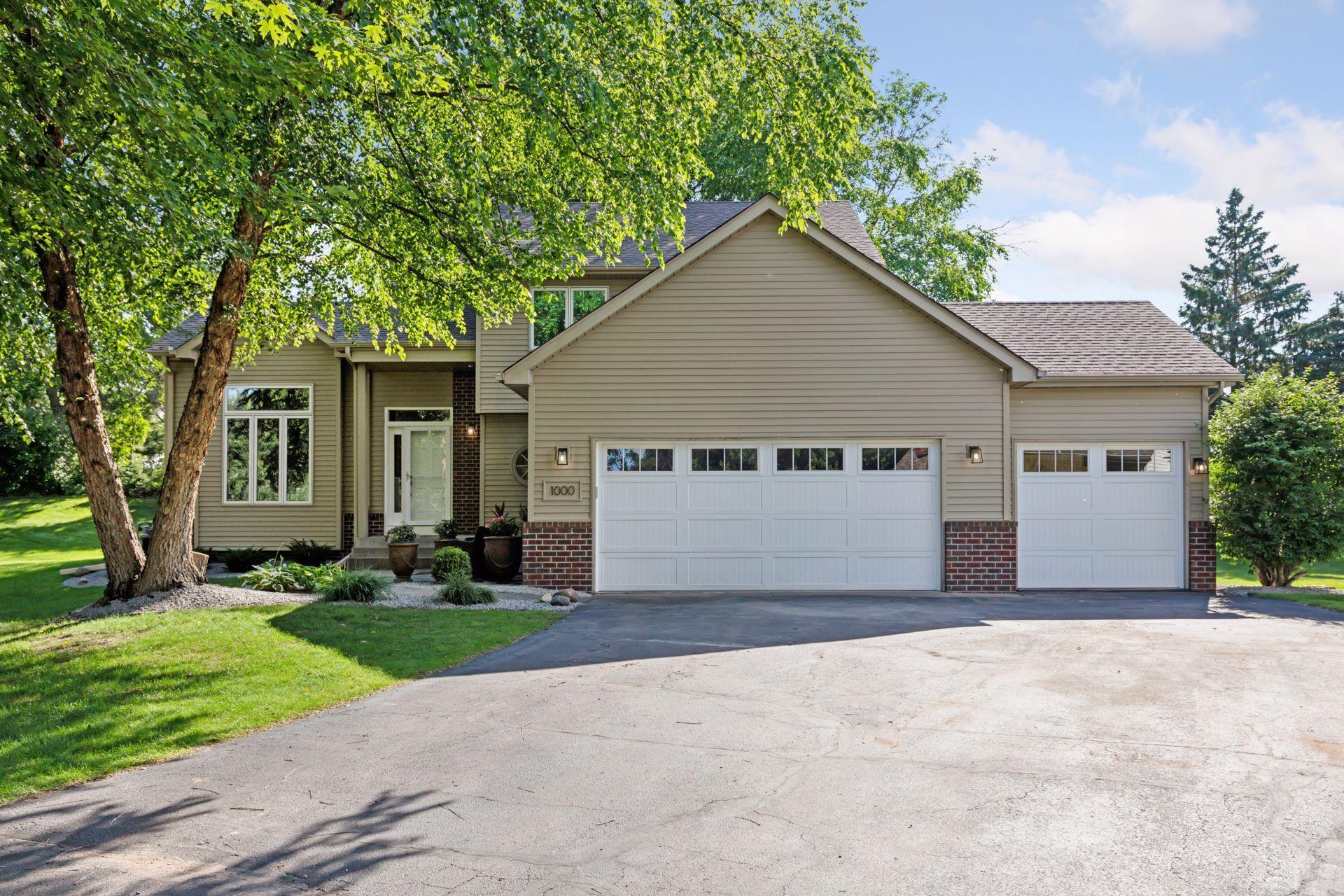1000 WILDFLOWER COURT
1000 Wildflower Court, Eagan, 55123, MN
-
Price: $575,000
-
Status type: For Sale
-
City: Eagan
-
Neighborhood: Lexington Pointe 8th Add
Bedrooms: 5
Property Size :2575
-
Listing Agent: NST16024,NST106957
-
Property type : Single Family Residence
-
Zip code: 55123
-
Street: 1000 Wildflower Court
-
Street: 1000 Wildflower Court
Bathrooms: 3
Year: 1995
Listing Brokerage: RE/MAX Advantage Plus
FEATURES
- Refrigerator
- Washer
- Dryer
- Microwave
- Dishwasher
- Disposal
- Cooktop
- Gas Water Heater
- Stainless Steel Appliances
DETAILS
Welcome to 1000 Wildflower Court. A beautifully renovated two-story home nestled in a quiet cul-de-sac in the highly sought-after city of Eagan. Set on a spacious 0.54-acre lot with charming landscaping and a paver patio, this home offers a perfect blend of comfort and style. The main floor features a formal living and dining room, a large kitchen with a center island and abundant storage, a cozy family room with a brick fireplace, a main-level bedroom or office, ¾ bath, mudroom, and access to the 3-stall garage. Upstairs, you'll find a generous master suite with a walk-in closet and private bath, plus two additional bedrooms and a full bath. The finished lower level includes a 5th bedroom, flex/family room, and storage space. Recent top-to-bottom updates include new siding, roof, some windows, gutters, landscaping, driveway seal-coating, interior and exterior doors, trim, paint, flooring, carpet, light fixtures, a fully renovated kitchen with new cabinets, granite countertops, stainless steel appliances, tile backsplash, hardware, and faucet, along with 3 renovated bathrooms that include new tile, vanities, toilets, and fixtures. This home is truly move-in ready!
INTERIOR
Bedrooms: 5
Fin ft² / Living Area: 2575 ft²
Below Ground Living: 445ft²
Bathrooms: 3
Above Ground Living: 2130ft²
-
Basement Details: Block, Egress Window(s), Finished, Full, Storage Space, Sump Basket,
Appliances Included:
-
- Refrigerator
- Washer
- Dryer
- Microwave
- Dishwasher
- Disposal
- Cooktop
- Gas Water Heater
- Stainless Steel Appliances
EXTERIOR
Air Conditioning: Central Air
Garage Spaces: 3
Construction Materials: N/A
Foundation Size: 591ft²
Unit Amenities:
-
- Patio
- Kitchen Window
- Ceiling Fan(s)
- Walk-In Closet
- Vaulted Ceiling(s)
- Washer/Dryer Hookup
- In-Ground Sprinkler
- Kitchen Center Island
- Tile Floors
- Primary Bedroom Walk-In Closet
Heating System:
-
- Forced Air
- Fireplace(s)
ROOMS
| Main | Size | ft² |
|---|---|---|
| Living Room | 23x20 | 529 ft² |
| Dining Room | 22.5x13.5 | 300.76 ft² |
| Living Room | 12x11 | 144 ft² |
| Kitchen | 22.5x14 | 504.38 ft² |
| Bedroom 1 | 15x9.5 | 141.25 ft² |
| Laundry | 15x9 | 225 ft² |
| Upper | Size | ft² |
|---|---|---|
| Bedroom 2 | 15.5x13 | 238.96 ft² |
| Bedroom 3 | 12x10 | 144 ft² |
| Lower | Size | ft² |
|---|---|---|
| Bedroom 4 | 10.5x10 | 109.38 ft² |
| Living Room | 17x16 | 289 ft² |
| Bedroom 5 | 16.5x11 | 270.88 ft² |
LOT
Acres: N/A
Lot Size Dim.: 197x156x112x121x75
Longitude: 44.801
Latitude: -93.1416
Zoning: Residential-Single Family
FINANCIAL & TAXES
Tax year: 2025
Tax annual amount: $5,176
MISCELLANEOUS
Fuel System: N/A
Sewer System: City Sewer/Connected
Water System: City Water/Connected
ADITIONAL INFORMATION
MLS#: NST7768701
Listing Brokerage: RE/MAX Advantage Plus

ID: 3863813
Published: July 08, 2025
Last Update: July 08, 2025
Views: 2






