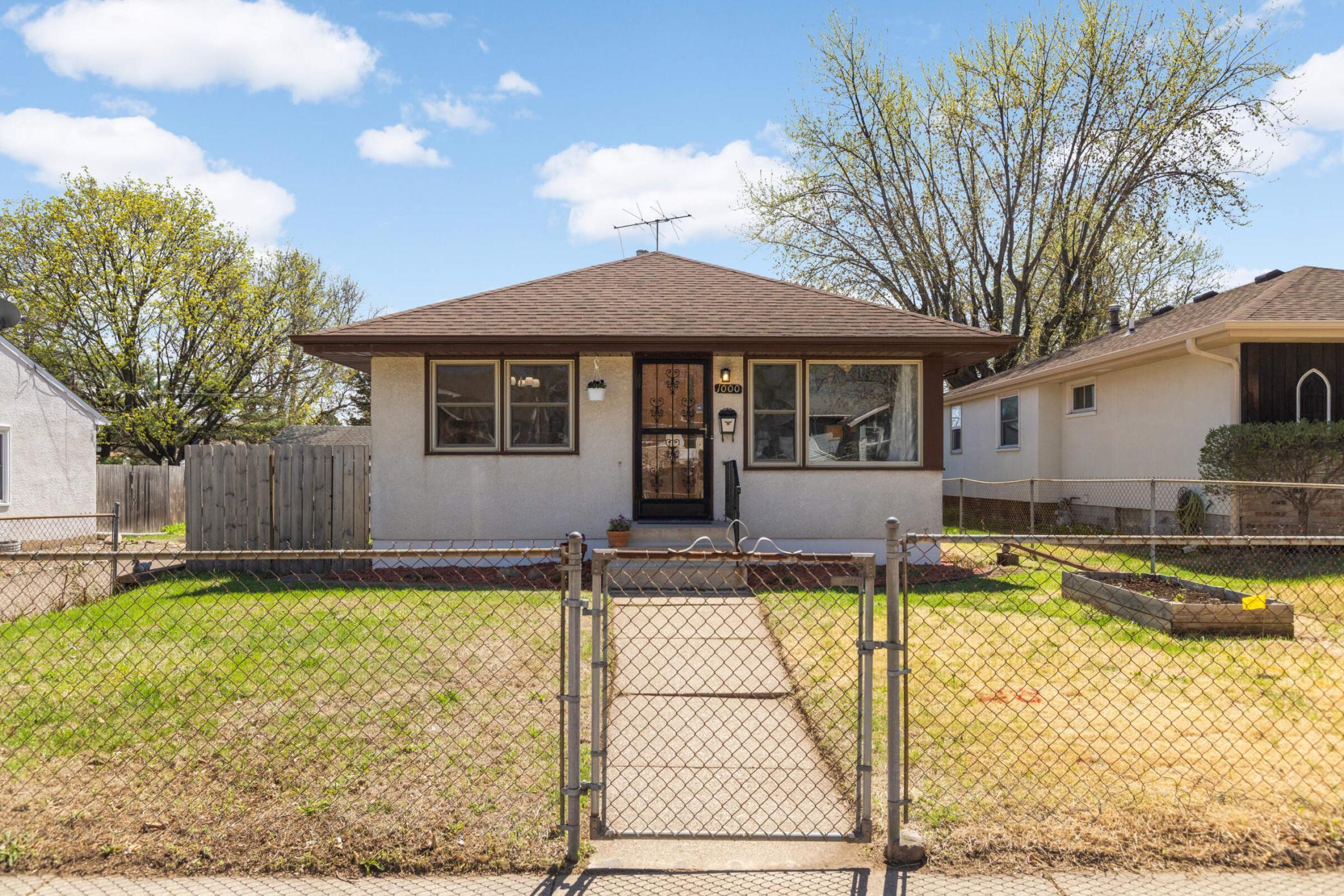1000 HUBBARD AVENUE
1000 Hubbard Avenue, Saint Paul, 55104, MN
-
Price: $229,900
-
Status type: For Sale
-
City: Saint Paul
-
Neighborhood: Thomas-Dale (Frogtown)
Bedrooms: 2
Property Size :888
-
Listing Agent: NST19238,NST109585
-
Property type : Single Family Residence
-
Zip code: 55104
-
Street: 1000 Hubbard Avenue
-
Street: 1000 Hubbard Avenue
Bathrooms: 1
Year: 1965
Listing Brokerage: RE/MAX Results
FEATURES
- Range
- Refrigerator
- Washer
- Dryer
- Exhaust Fan
DETAILS
Welcome to this move-in ready home combining tasteful updates with the timeless charm of classic St. Paul architecture. Step inside to a sun-filled living room with large front-facing windows and original character details that create a warm, inviting atmosphere. The kitchen features ample cabinetry and a newer vent hood, blending function and style. Two main-level bedrooms sit just off the refreshed full bathroom, which includes a new toilet and updated vent fan. The clean, open basement offers excellent storage now and outstanding potential for future finishing—perfect for building equity and customizing to your needs! Outside, enjoy a fully fenced yard (2019), ideal for entertaining, relaxing, or pets. The clean & oversized 1-stall garage and bonus parking pad provide rare off-street parking. Central A/C added in 2022 ensures year-round comfort. Ideally located with easy access to Como Park, trails, local amenities, and both downtowns. Don’t miss out!
INTERIOR
Bedrooms: 2
Fin ft² / Living Area: 888 ft²
Below Ground Living: N/A
Bathrooms: 1
Above Ground Living: 888ft²
-
Basement Details: Block, Daylight/Lookout Windows, Full, Unfinished,
Appliances Included:
-
- Range
- Refrigerator
- Washer
- Dryer
- Exhaust Fan
EXTERIOR
Air Conditioning: Central Air
Garage Spaces: 1
Construction Materials: N/A
Foundation Size: 888ft²
Unit Amenities:
-
- Kitchen Window
- Hardwood Floors
- Main Floor Primary Bedroom
Heating System:
-
- Forced Air
ROOMS
| Main | Size | ft² |
|---|---|---|
| Library | 13 x19 | 169 ft² |
| Dining Room | 11x 9 | 121 ft² |
| Kitchen | 12x10 | 144 ft² |
| Bedroom 1 | 11x10 | 121 ft² |
| Bedroom 2 | 11x08 | 121 ft² |
LOT
Acres: N/A
Lot Size Dim.: irregular
Longitude: 44.9654
Latitude: -93.1425
Zoning: Residential-Single Family
FINANCIAL & TAXES
Tax year: 2024
Tax annual amount: $2,838
MISCELLANEOUS
Fuel System: N/A
Sewer System: City Sewer/Connected
Water System: City Water/Connected
ADITIONAL INFORMATION
MLS#: NST7721921
Listing Brokerage: RE/MAX Results

ID: 3580770
Published: May 02, 2025
Last Update: May 02, 2025
Views: 3






