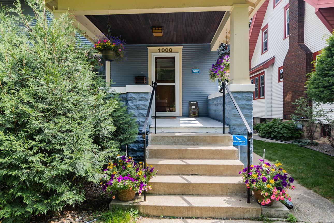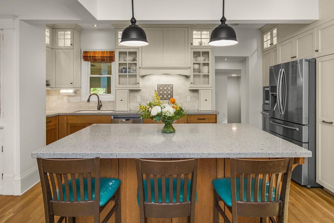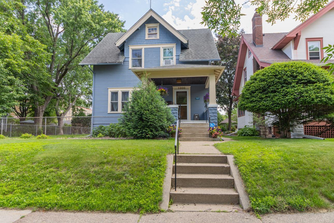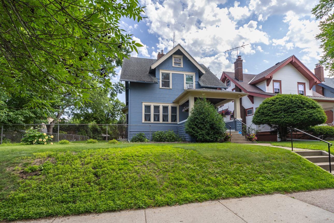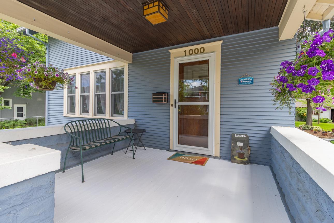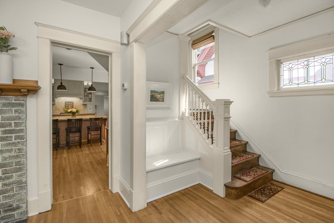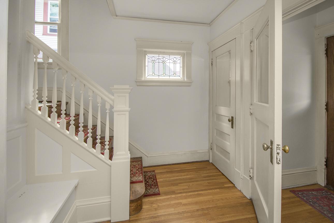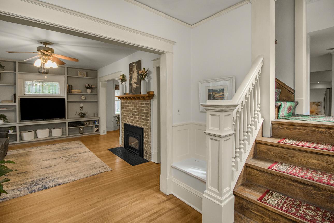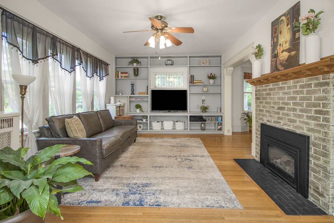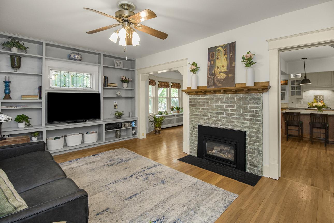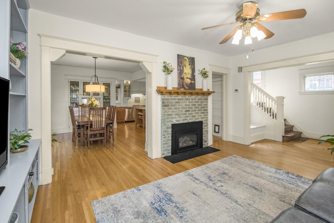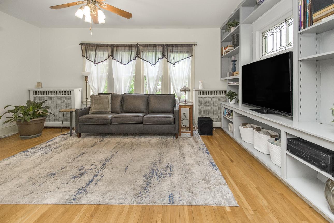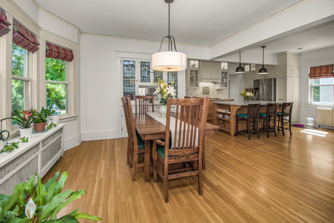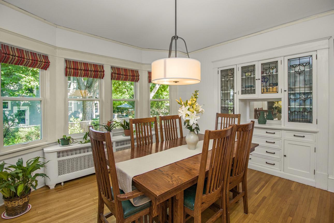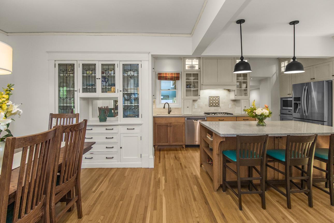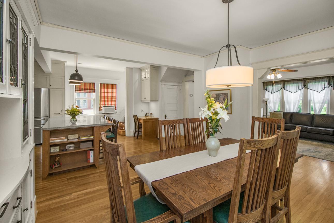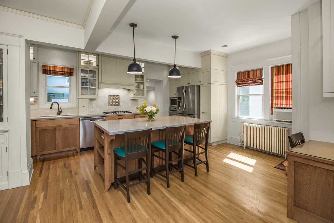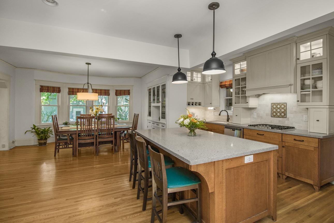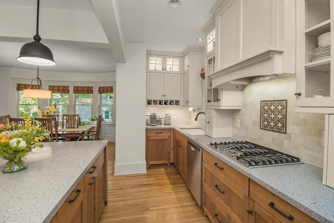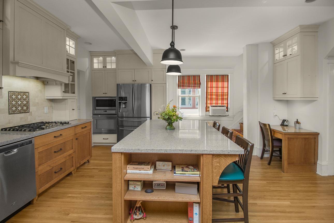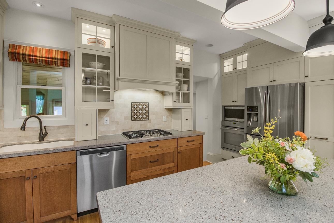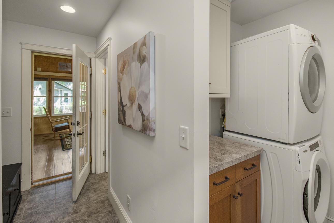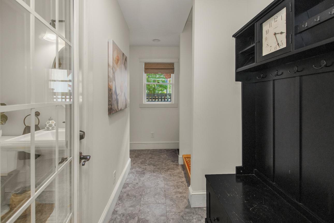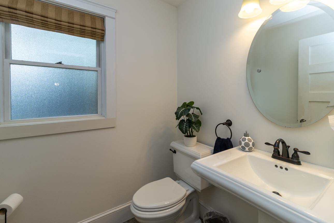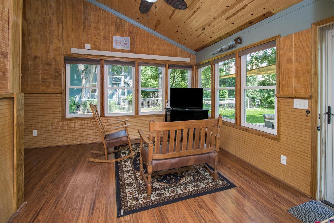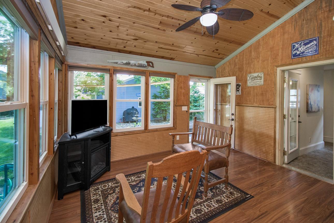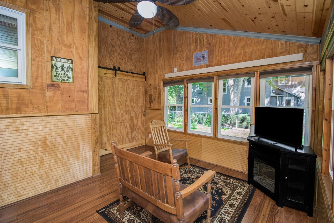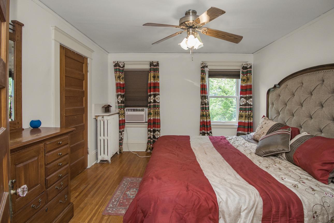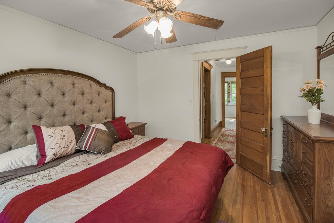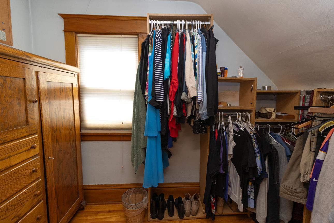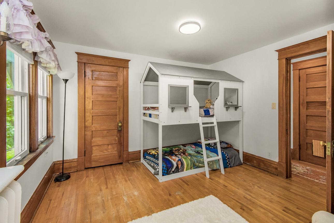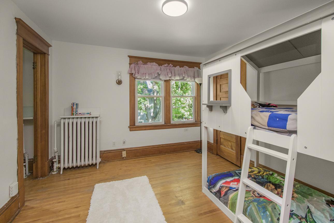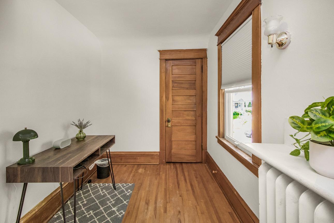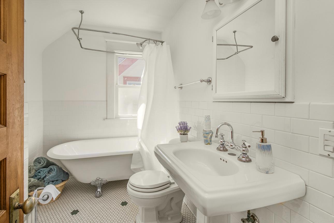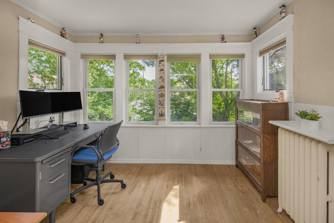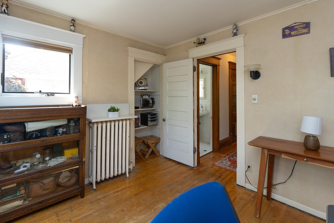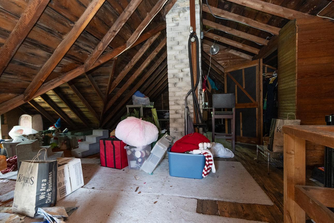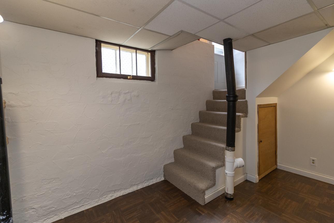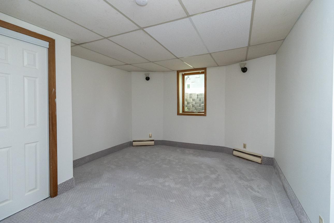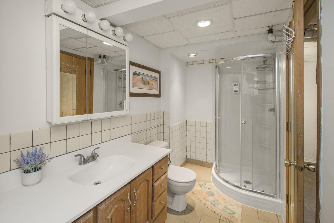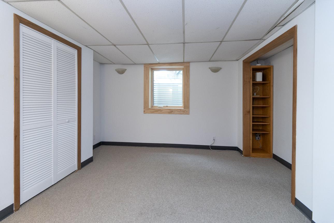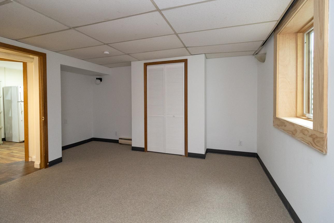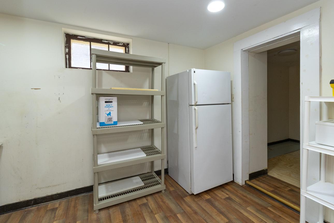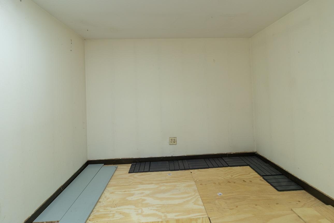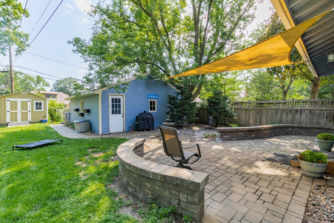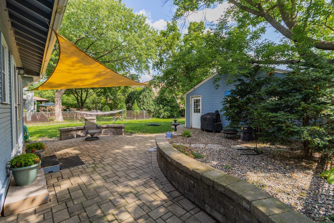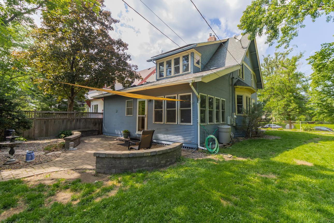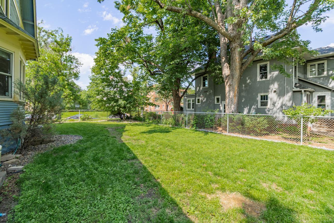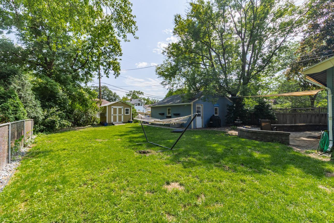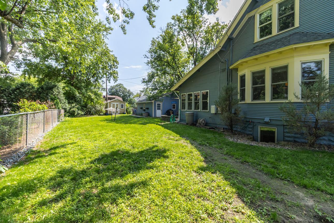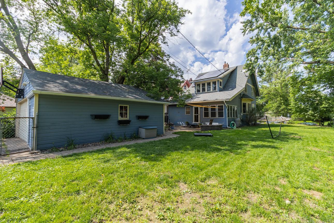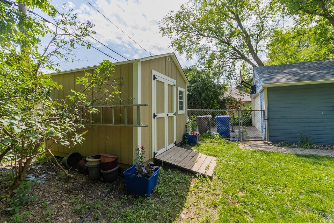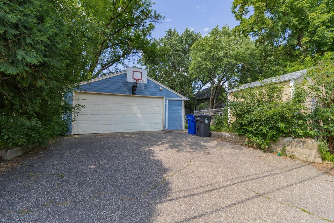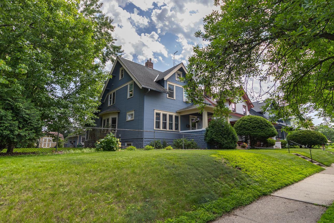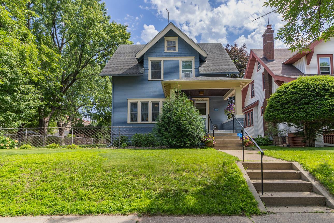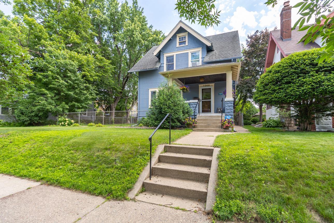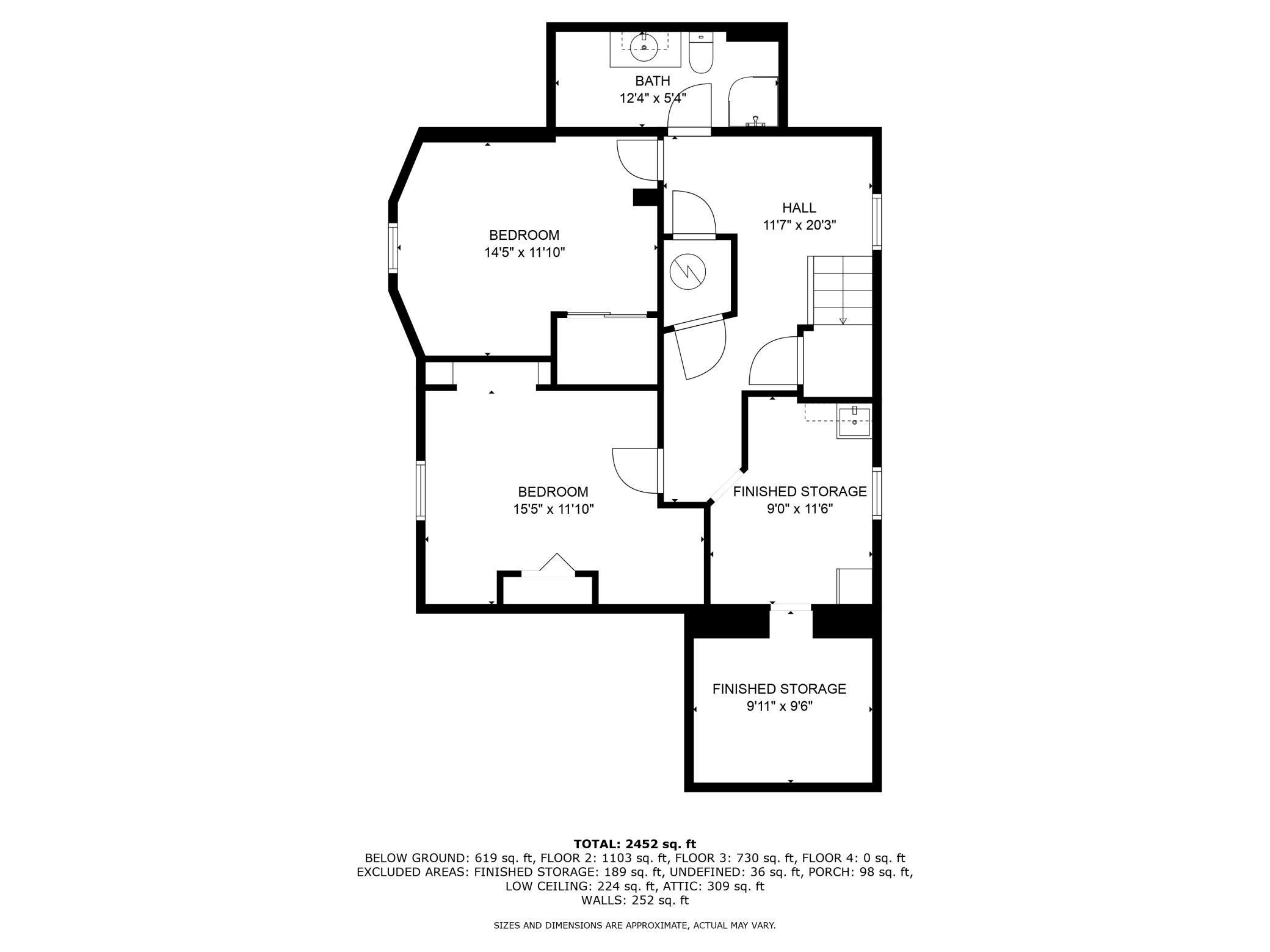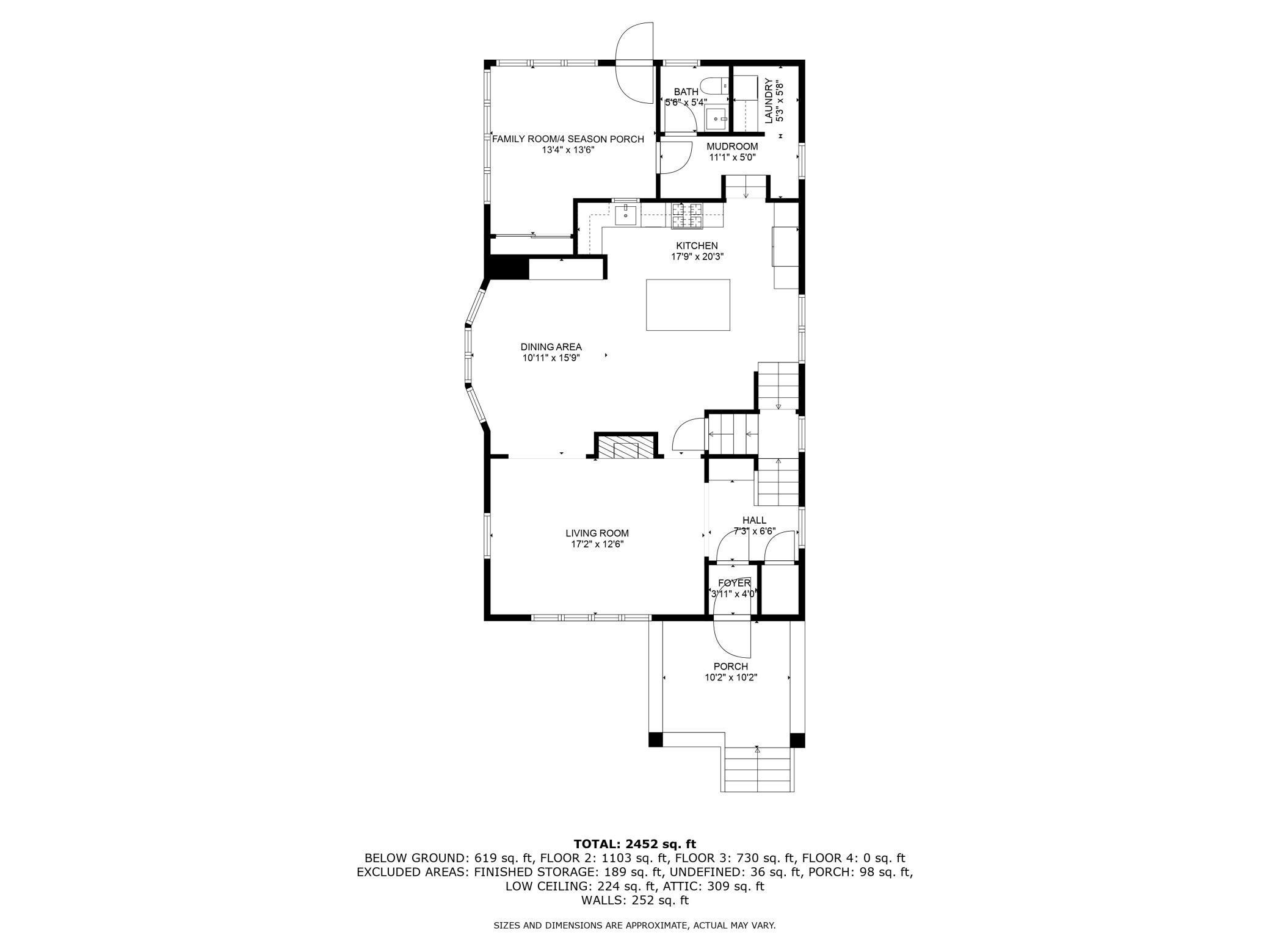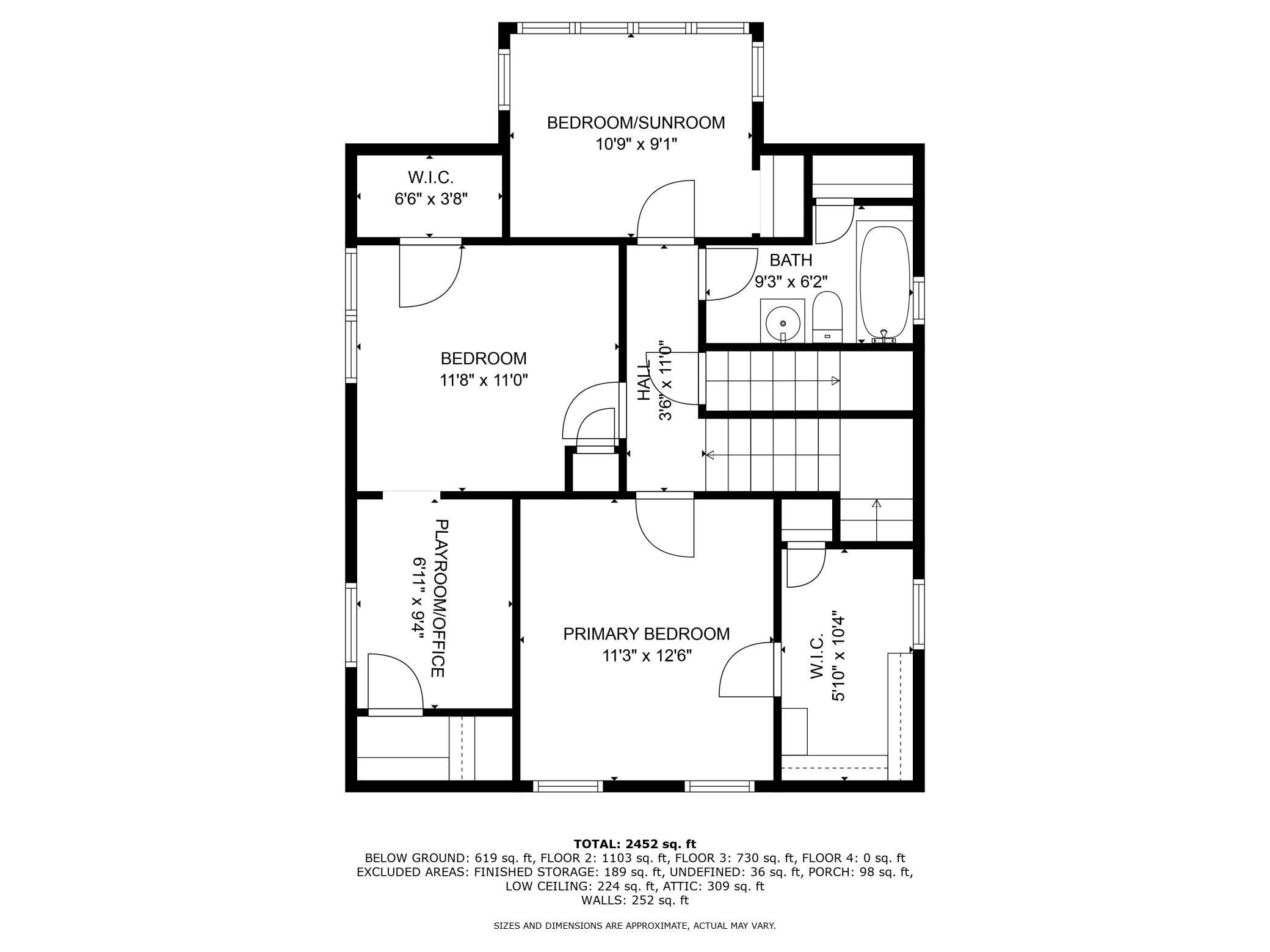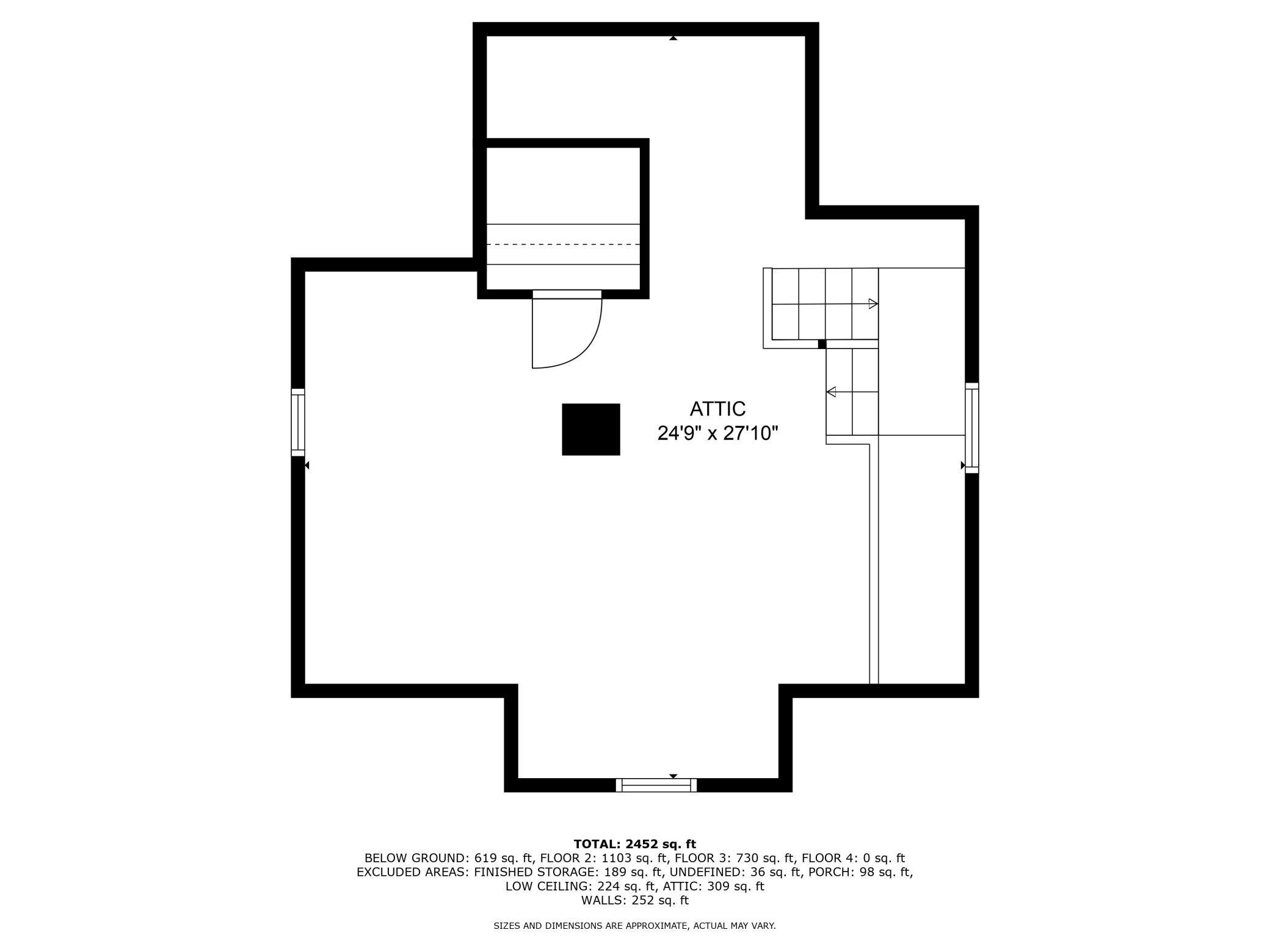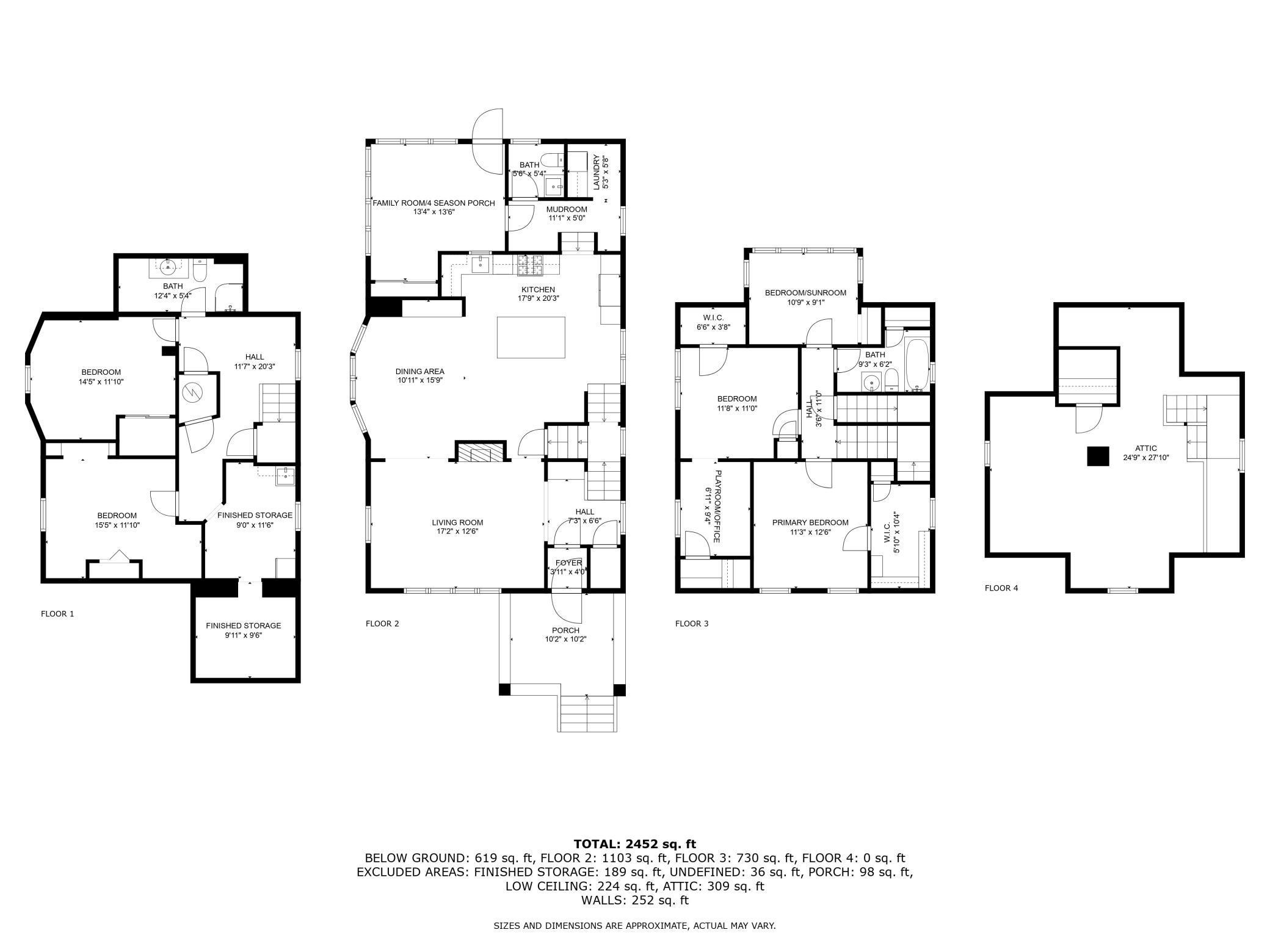1000 FAIRMOUNT AVENUE
1000 Fairmount Avenue, Saint Paul, 55105, MN
-
Price: $649,000
-
Status type: For Sale
-
City: Saint Paul
-
Neighborhood: Summit Hill
Bedrooms: 4
Property Size :2488
-
Listing Agent: NST16731,NST49849
-
Property type : Single Family Residence
-
Zip code: 55105
-
Street: 1000 Fairmount Avenue
-
Street: 1000 Fairmount Avenue
Bathrooms: 3
Year: 1912
Listing Brokerage: Coldwell Banker Burnet
FEATURES
- Refrigerator
- Washer
- Dryer
- Microwave
- Dishwasher
- Disposal
- Cooktop
- Wall Oven
DETAILS
Charming Summit Hill home on oversized lot lovingly cared for by same owners for 30 years! This inviting home blends timeless character with thoughtful updates. Main floor features hardwood floors, a fireplace, and stained glass. A stunning dream kitchen addition done in 2011 with custom cabinets and a huge island opens to the dining room—perfect for the serious cook and hosting holiday gatherings. The addition includes everything you need—a main floor half bath, mudroom, main floor laundry, and a 4-season heated porch! Andersen Windows replacement. Upstairs offers 3 bedrooms on one level (3rd bed used as sunroom / office) and a full bath. Main bedroom has large walk-in closet. 2nd bedroom has 2 closets PLUS a surprising bonus space for a playroom, reading nook, or dressing area. Walk-up attic for more storage. LL has 2 bedrooms with egress windows and a ¾ bath, offering space for guests, teens, or a home office. You'll love the oversized lot and huge fenced in yard—nearly double the size of many neighboring lots—ideal for summer cookouts, yard games, and pets. Solar panels added in 2024 for sustainable energy and lower utility bills. Neighborhood elementary school just one block away. Get on the wait list for the nearby Tennis Club w pool. Great walkability to shops, restaurants, and all that Grand and Summit have to offer. You'll want to choose this one for your forever home!
INTERIOR
Bedrooms: 4
Fin ft² / Living Area: 2488 ft²
Below Ground Living: 619ft²
Bathrooms: 3
Above Ground Living: 1869ft²
-
Basement Details: Finished, Full,
Appliances Included:
-
- Refrigerator
- Washer
- Dryer
- Microwave
- Dishwasher
- Disposal
- Cooktop
- Wall Oven
EXTERIOR
Air Conditioning: Window Unit(s)
Garage Spaces: 2
Construction Materials: N/A
Foundation Size: 808ft²
Unit Amenities:
-
- Porch
- Hardwood Floors
- Ceiling Fan(s)
- Walk-In Closet
- Kitchen Center Island
- Walk-Up Attic
- Tile Floors
- Primary Bedroom Walk-In Closet
Heating System:
-
- Boiler
- Other
ROOMS
| Main | Size | ft² |
|---|---|---|
| Living Room | 17x12.5 | 211.08 ft² |
| Dining Room | 11x15.5 | 169.58 ft² |
| Kitchen | 17.5x20 | 304.79 ft² |
| Family Room | 13x13.5 | 174.42 ft² |
| Mud Room | 11x5 | 121 ft² |
| Upper | Size | ft² |
|---|---|---|
| Bedroom 1 | 11x12.5 | 136.58 ft² |
| Bedroom 2 | 11.5x11 | 131.29 ft² |
| Bedroom 3 | 10.5x9 | 109.38 ft² |
| Office | 7x9 | 49 ft² |
| Lower | Size | ft² |
|---|---|---|
| Bedroom 4 | 14.5x12 | 209.04 ft² |
| Bedroom 5 | 15.5x12 | 238.96 ft² |
LOT
Acres: N/A
Lot Size Dim.: 58x152x60x152
Longitude: 44.9365
Latitude: -93.1423
Zoning: Residential-Single Family
FINANCIAL & TAXES
Tax year: 2024
Tax annual amount: $8,856
MISCELLANEOUS
Fuel System: N/A
Sewer System: City Sewer/Connected
Water System: City Water/Connected
ADITIONAL INFORMATION
MLS#: NST7754616
Listing Brokerage: Coldwell Banker Burnet

ID: 3839997
Published: June 30, 2025
Last Update: June 30, 2025
Views: 3


