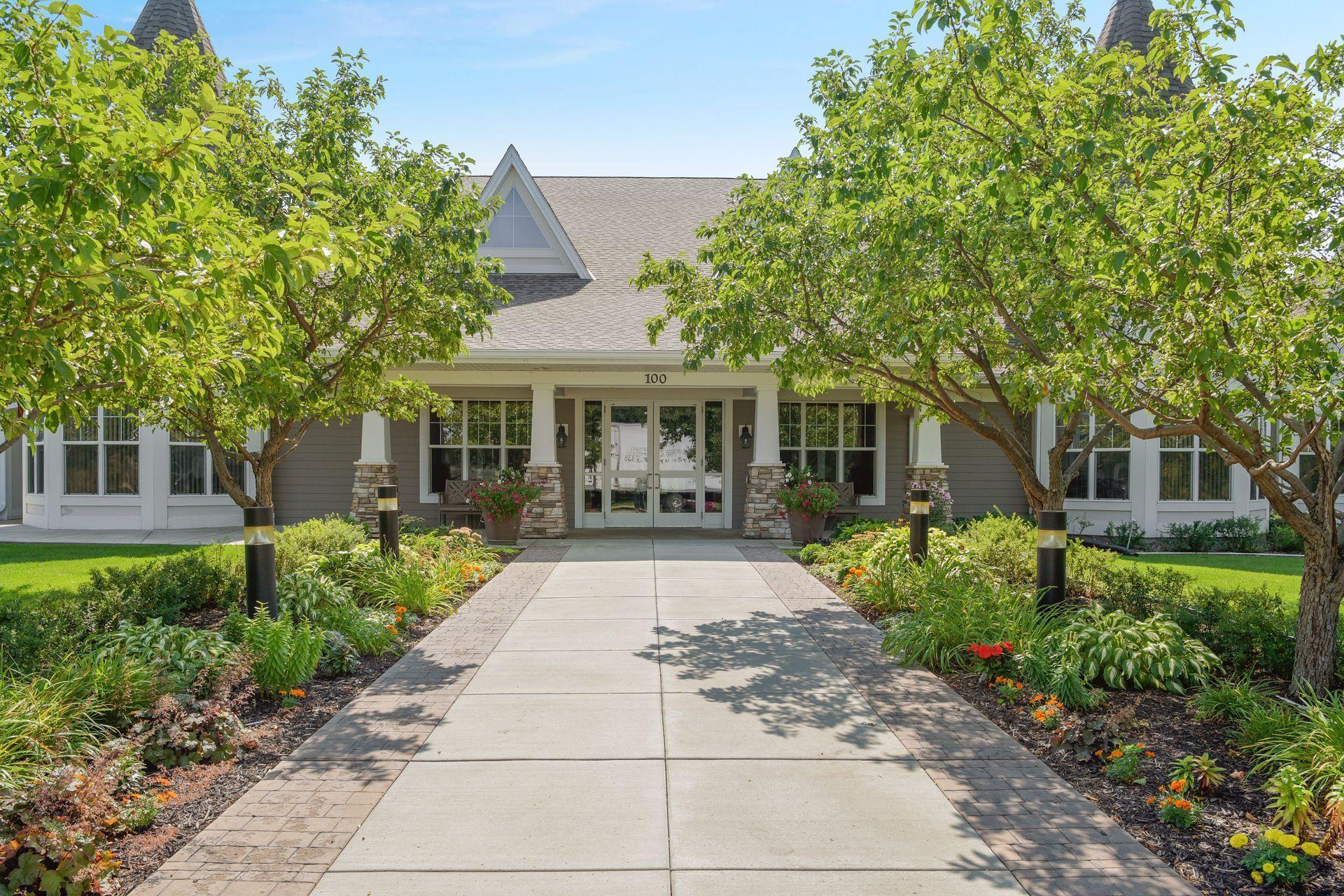100 CLYDESDALE TRAIL
100 Clydesdale Trail, Hamel (Medina), 55340, MN
-
Price: $275,000
-
Status type: For Sale
-
City: Hamel (Medina)
-
Neighborhood: Cic 1993 Medina Ridge Condo
Bedrooms: 2
Property Size :990
-
Listing Agent: NST16636,NST83264
-
Property type : Low Rise
-
Zip code: 55340
-
Street: 100 Clydesdale Trail
-
Street: 100 Clydesdale Trail
Bathrooms: 2
Year: 2005
Listing Brokerage: Edina Realty, Inc.
FEATURES
- Range
- Refrigerator
- Washer
- Dryer
- Microwave
- Exhaust Fan
- Dishwasher
- Water Softener Owned
- Disposal
- Stainless Steel Appliances
- Chandelier
DETAILS
Come fall in love with Medina Ridge, an extraordinary 55+ Community offering exceptional quality, security & privacy on a beautifully landscaped 8.5 acre setting w/picturesque ponds & gardens. This one-of-a-kind, fully customized unit is a must-see! Ideally situated facing the front entrance, it offers a unique floor plan & thoughtful upgrades throughout. Rich wood laminate flooring, gorgeous beamed 9 ft ceilings, & extensive custom built-ins (including a murphy bed in the second bedroom) providing both charm, functionality & added storage! The living room boasts a striking stone fireplace and triple-wide sliding door to a delightful screen porch, perfect for relaxing. The beautifully expanded kitchen features white cabinetry, tiled backsplash, butcher block center island, stainless appliances & custom lighting. The primary suite is uniquely designed and includes a private 11x7 study/library, a large walk-in closet and an en-suite bath with a large shower. Every detail has been carefully curated for comfort, style & ease of living. Additional highlights include a large same-floor storage unit and a secured, heated garage space - valuable additions to condo living. Medina Ridge offers more than just a beautiful home - it's a lifestyle. Residents enjoy social gatherings, planned activities, and access to on-site amenities, all in a peaceful, maintenance-free environment close to shopping, dining & medical services. Don't miss your opportunity to own this exceptional & truly one-of-a-kind residence in one of the area's most desirable 55+ communities!
INTERIOR
Bedrooms: 2
Fin ft² / Living Area: 990 ft²
Below Ground Living: N/A
Bathrooms: 2
Above Ground Living: 990ft²
-
Basement Details: None,
Appliances Included:
-
- Range
- Refrigerator
- Washer
- Dryer
- Microwave
- Exhaust Fan
- Dishwasher
- Water Softener Owned
- Disposal
- Stainless Steel Appliances
- Chandelier
EXTERIOR
Air Conditioning: Central Air
Garage Spaces: 1
Construction Materials: N/A
Foundation Size: 990ft²
Unit Amenities:
-
- Deck
- Porch
- Hardwood Floors
- Sun Room
- Ceiling Fan(s)
- Washer/Dryer Hookup
- In-Ground Sprinkler
- Indoor Sprinklers
- Paneled Doors
- Kitchen Center Island
- French Doors
- Tile Floors
- Main Floor Primary Bedroom
- Primary Bedroom Walk-In Closet
Heating System:
-
- Forced Air
- Fireplace(s)
ROOMS
| Main | Size | ft² |
|---|---|---|
| Living Room | 18x13 | 324 ft² |
| Dining Room | 11x10 | 121 ft² |
| Kitchen | 10x8 | 100 ft² |
| Bedroom 1 | 17x11 | 289 ft² |
| Bedroom 2 | 12x11 | 144 ft² |
| Study | 11x7 | 121 ft² |
| Laundry | 6x6 | 36 ft² |
| Screened Porch | 12x6 | 144 ft² |
| Walk In Closet | n/a | 0 ft² |
| Storage | 13x6 | 169 ft² |
LOT
Acres: N/A
Lot Size Dim.: COMMON
Longitude: 45.0445
Latitude: -93.5239
Zoning: Residential-Multi-Family,Residential-Single Family
FINANCIAL & TAXES
Tax year: 2025
Tax annual amount: $2,153
MISCELLANEOUS
Fuel System: N/A
Sewer System: City Sewer/Connected
Water System: City Water/Connected
ADDITIONAL INFORMATION
MLS#: NST7807222
Listing Brokerage: Edina Realty, Inc.

ID: 4149240
Published: September 25, 2025
Last Update: September 25, 2025
Views: 3






