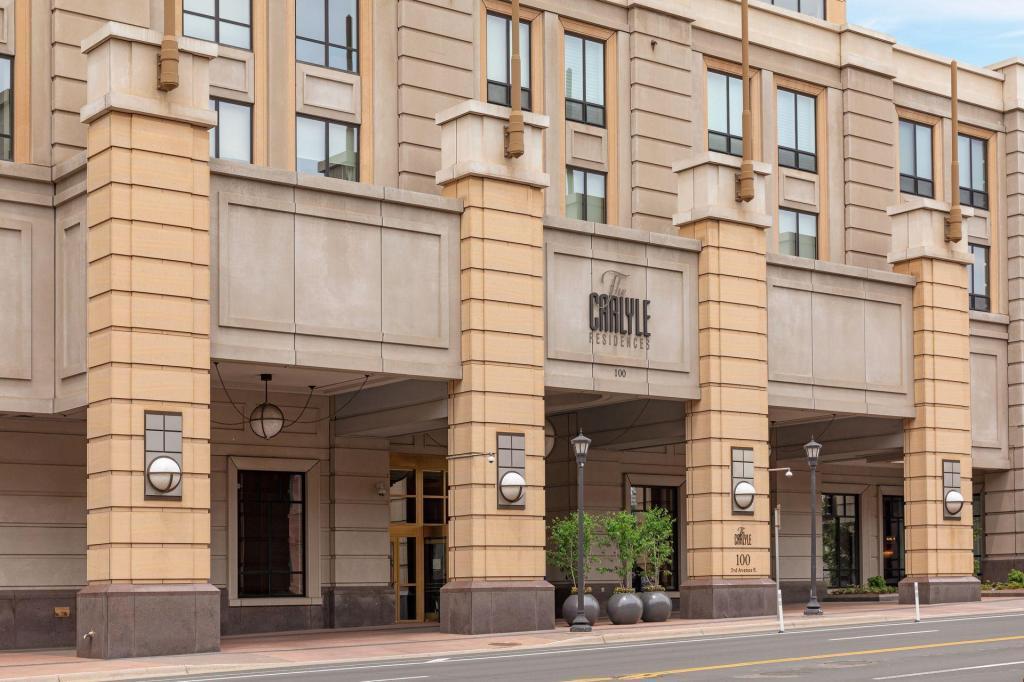100 3RD AVENUE
100 3rd Avenue, Minneapolis, 55401, MN
-
Price: $519,900
-
Status type: For Sale
-
City: Minneapolis
-
Neighborhood: Downtown West
Bedrooms: 1
Property Size :1024
-
Listing Agent: NST18075,NST107101
-
Property type : High Rise
-
Zip code: 55401
-
Street: 100 3rd Avenue
-
Street: 100 3rd Avenue
Bathrooms: 1
Year: 2006
Listing Brokerage: Downtown Resource Group, LLC
FEATURES
- Range
- Refrigerator
- Washer
- Dryer
- Microwave
- Exhaust Fan
- Dishwasher
DETAILS
Welcome to the Carlyle, a premier full-service high-rise! Updated 1 bed, 1 bath condo with 1,024 sq ft. The bright living and dining areas flow seamlessly to a private balcony with a gas line. The primary suite includes a generous walk-in closet and a full en-suite bath. Enjoy top-tier amenities, including a pool, year-round hot tub, sauna, state-of-the-art fitness center, yoga room, and an inviting 5th-floor club room. The Carlyle also provides high-speed internet, cable, 24-hour front desk concierge, EV charging stations, and ample guest parking. Hosting guests is effortless with four private guest suites.
INTERIOR
Bedrooms: 1
Fin ft² / Living Area: 1024 ft²
Below Ground Living: N/A
Bathrooms: 1
Above Ground Living: 1024ft²
-
Basement Details: None,
Appliances Included:
-
- Range
- Refrigerator
- Washer
- Dryer
- Microwave
- Exhaust Fan
- Dishwasher
EXTERIOR
Air Conditioning: Central Air
Garage Spaces: 1
Construction Materials: N/A
Foundation Size: 1024ft²
Unit Amenities:
-
- Natural Woodwork
- Hardwood Floors
- Balcony
- Walk-In Closet
- Washer/Dryer Hookup
- Panoramic View
- City View
- Main Floor Primary Bedroom
- Primary Bedroom Walk-In Closet
Heating System:
-
- Forced Air
ROOMS
| Main | Size | ft² |
|---|---|---|
| Living Room | 14x14 | 196 ft² |
| Dining Room | 10x10 | 100 ft² |
| Kitchen | 11x11 | 121 ft² |
| Bedroom 1 | 12x13 | 144 ft² |
LOT
Acres: N/A
Lot Size Dim.: Common
Longitude: 44.9817
Latitude: -93.2629
Zoning: Residential-Single Family
FINANCIAL & TAXES
Tax year: 2025
Tax annual amount: $6,948
MISCELLANEOUS
Fuel System: N/A
Sewer System: City Sewer/Connected
Water System: City Water/Connected
ADDITIONAL INFORMATION
MLS#: NST7811549
Listing Brokerage: Downtown Resource Group, LLC







