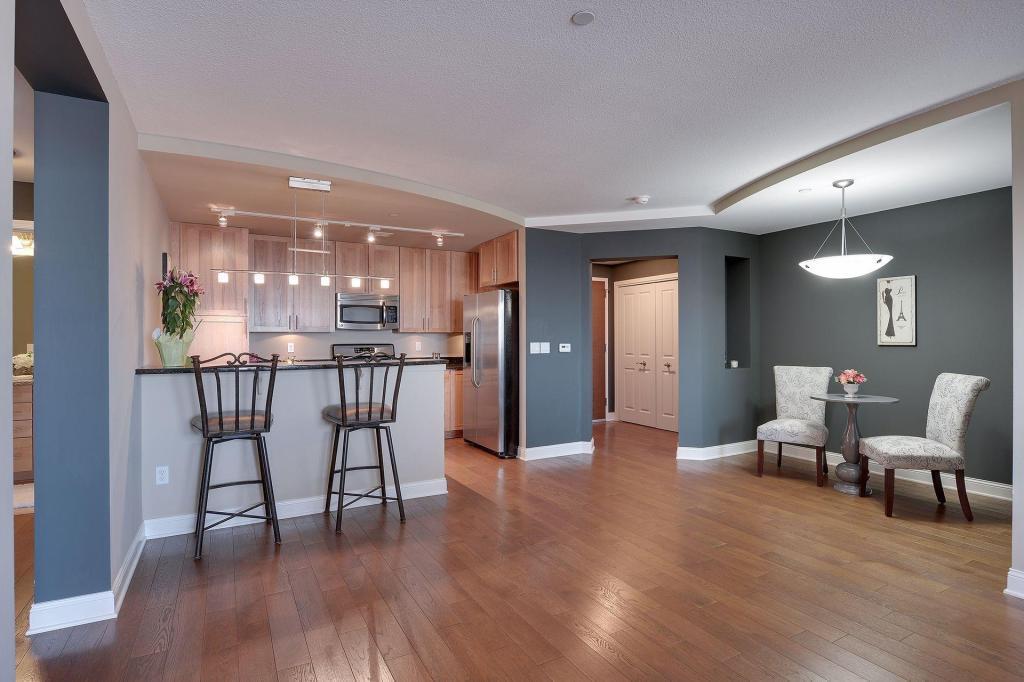100 3RD AVENUE
100 3rd Avenue, Minneapolis, 55401, MN
-
Price: $369,900
-
Status type: For Sale
-
City: Minneapolis
-
Neighborhood: Downtown West
Bedrooms: 1
Property Size :1010
-
Listing Agent: NST18075,NST107101
-
Property type : High Rise
-
Zip code: 55401
-
Street: 100 3rd Avenue
-
Street: 100 3rd Avenue
Bathrooms: 1
Year: 2006
Listing Brokerage: Downtown Resource Group, LLC
FEATURES
- Refrigerator
- Microwave
- Exhaust Fan
- Dishwasher
- Disposal
- Cooktop
DETAILS
Incredible views from Carlyle 30th floor O’Keefe floorplan with resort amenities and everything included but electric. Stepping in the front door you’ll notice the details: hardwood flooring, wood blinds, upgraded lighting, granite countertops, gas range, stainless steel appliances, stacked washer/dryer, built-in desk, walk-in closet and more. The Carlyle has 24/7 front desk /concierge, secure access, renovated amenities: community room, conference center, pub room, fitness center, business center, and patio with pool, jacuzzi, fire pit and grilling stations. Located above W River Parkway, the Carlyle is 1 block from Skyway access and steps from the new riverfront plaza.
INTERIOR
Bedrooms: 1
Fin ft² / Living Area: 1010 ft²
Below Ground Living: N/A
Bathrooms: 1
Above Ground Living: 1010ft²
-
Basement Details: None,
Appliances Included:
-
- Refrigerator
- Microwave
- Exhaust Fan
- Dishwasher
- Disposal
- Cooktop
EXTERIOR
Air Conditioning: Central Air
Garage Spaces: 1
Construction Materials: N/A
Foundation Size: 1010ft²
Unit Amenities:
-
- Natural Woodwork
- Washer/Dryer Hookup
- Security System
- Tile Floors
Heating System:
-
- Forced Air
ROOMS
| Main | Size | ft² |
|---|---|---|
| Living Room | 12x13 | 144 ft² |
| Dining Room | 12x9 | 144 ft² |
| Kitchen | 12x7 | 144 ft² |
| Bedroom 1 | 12x15 | 144 ft² |
LOT
Acres: N/A
Lot Size Dim.: N/A
Longitude: 44.9816
Latitude: -93.2632
Zoning: Residential-Single Family
FINANCIAL & TAXES
Tax year: 2025
Tax annual amount: $6,321
MISCELLANEOUS
Fuel System: N/A
Sewer System: City Sewer/Connected
Water System: City Water/Connected
ADITIONAL INFORMATION
MLS#: NST7754040
Listing Brokerage: Downtown Resource Group, LLC

ID: 3747235
Published: June 05, 2025
Last Update: June 05, 2025
Views: 3






