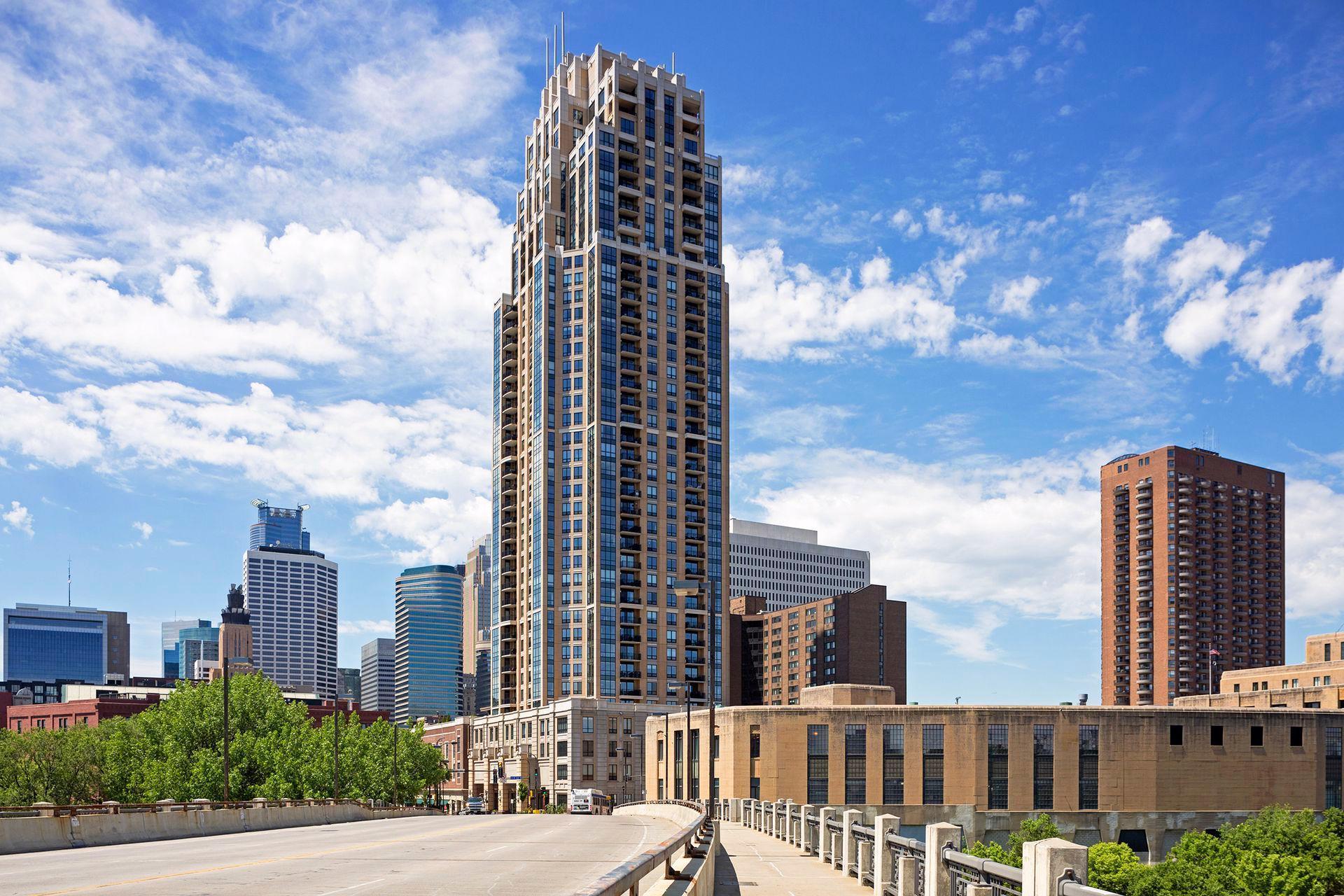100 3RD AVENUE
100 3rd Avenue, Minneapolis, 55401, MN
-
Price: $820,000
-
Status type: For Sale
-
City: Minneapolis
-
Neighborhood: Downtown West
Bedrooms: 2
Property Size :1472
-
Listing Agent: NST16638,NST53661
-
Property type : High Rise
-
Zip code: 55401
-
Street: 100 3rd Avenue
-
Street: 100 3rd Avenue
Bathrooms: 2
Year: 2006
Listing Brokerage: Coldwell Banker Burnet
FEATURES
- Range
- Refrigerator
- Washer
- Dryer
- Microwave
- Dishwasher
- Disposal
- Freezer
- Water Filtration System
- ENERGY STAR Qualified Appliances
- Stainless Steel Appliances
DETAILS
Exceptional floor plan with both riverfront and city skyline views at The Carlyle located along the Mississippi Riverfront in Downtown Minneapolis. Unit 1107 offers two bedrooms plus a study and two bathrooms. The primary suite features city skyline views to the south, a full bath with separate soaking tub and walk-in shower, double vanity, and walk-in closet. Well-appointed kitchen with granite countertops, excellent custom storage, and stainless-steel appliances. Open concept living and dining with a three-sided gas fireplace, stunning views of the city skyline, Mississippi River, and Stone Arch Bridge. Southern and eastern exposure provide natural light throughout the day. Beautiful hardwood floors. A balcony features space for outdoor seating and a gas line for an optional grill. Second bedroom with south-eastern exposure, river views, and walk-in closet. 3/4 hall bath. The study features a built-in desk, custom cabinets, and library shelving. Laundry closet adjacent to kitchen. Storage and two stalls included. Extensive building amenities. Walk everywhere.
INTERIOR
Bedrooms: 2
Fin ft² / Living Area: 1472 ft²
Below Ground Living: N/A
Bathrooms: 2
Above Ground Living: 1472ft²
-
Basement Details: None,
Appliances Included:
-
- Range
- Refrigerator
- Washer
- Dryer
- Microwave
- Dishwasher
- Disposal
- Freezer
- Water Filtration System
- ENERGY STAR Qualified Appliances
- Stainless Steel Appliances
EXTERIOR
Air Conditioning: Central Air
Garage Spaces: 2
Construction Materials: N/A
Foundation Size: 1472ft²
Unit Amenities:
-
- Hardwood Floors
- Balcony
- Ceiling Fan(s)
- Walk-In Closet
- Washer/Dryer Hookup
- Exercise Room
- Hot Tub
- Indoor Sprinklers
- Panoramic View
- Cable
- Kitchen Center Island
- French Doors
- City View
- Ethernet Wired
- Tile Floors
- Main Floor Primary Bedroom
- Primary Bedroom Walk-In Closet
Heating System:
-
- Forced Air
- Fireplace(s)
ROOMS
| Main | Size | ft² |
|---|---|---|
| Living Room | 14x13 | 196 ft² |
| Dining Room | 12x11 | 144 ft² |
| Kitchen | 14x8 | 196 ft² |
| Study | 10x7 | 100 ft² |
| Bedroom 1 | 14 x 12 | 196 ft² |
| Primary Bathroom | n/a | 0 ft² |
| Walk In Closet | n/a | 0 ft² |
| Bedroom 2 | 13x12 | 169 ft² |
| Bathroom | n/a | 0 ft² |
| Walk In Closet | n/a | 0 ft² |
| Laundry | n/a | 0 ft² |
| Storage | 5.9 x 3.6 | 20.13 ft² |
LOT
Acres: N/A
Lot Size Dim.: Common
Longitude: 44.9816
Latitude: -93.2632
Zoning: Residential-Multi-Family
FINANCIAL & TAXES
Tax year: 2025
Tax annual amount: $10,786
MISCELLANEOUS
Fuel System: N/A
Sewer System: City Sewer/Connected
Water System: City Water/Connected
ADDITIONAL INFORMATION
MLS#: NST7745721
Listing Brokerage: Coldwell Banker Burnet

ID: 3761827
Published: June 09, 2025
Last Update: June 09, 2025
Views: 16






