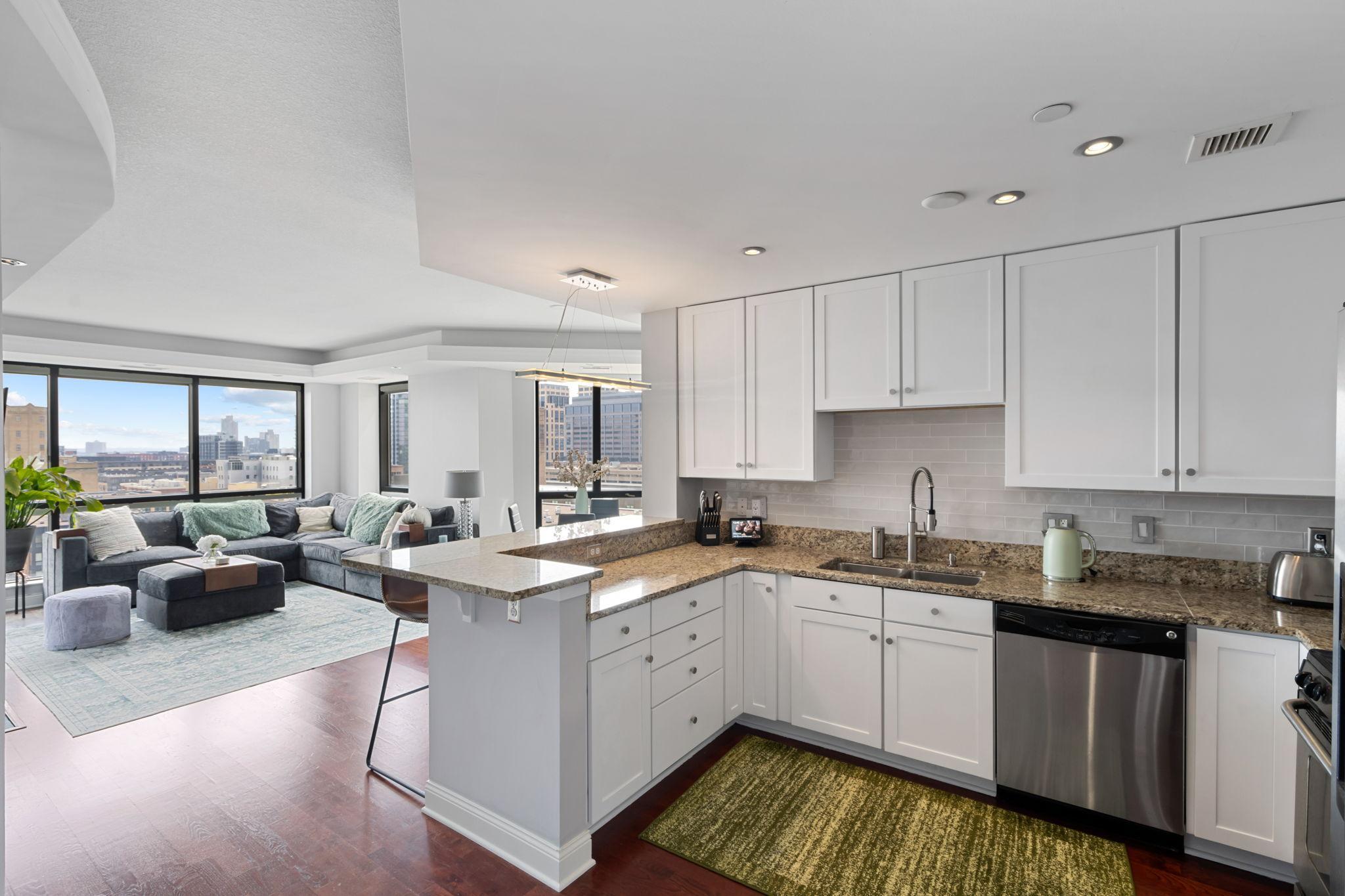100 3RD AVENUE
100 3rd Avenue, Minneapolis, 55401, MN
-
Price: $479,900
-
Status type: For Sale
-
City: Minneapolis
-
Neighborhood: Downtown West
Bedrooms: 1
Property Size :1024
-
Listing Agent: NST18075,NST107101
-
Property type : High Rise
-
Zip code: 55401
-
Street: 100 3rd Avenue
-
Street: 100 3rd Avenue
Bathrooms: 1
Year: 2006
Listing Brokerage: Downtown Resource Group, LLC
FEATURES
- Range
- Refrigerator
- Washer
- Dryer
- Microwave
- Exhaust Fan
- Dishwasher
- Cooktop
DETAILS
Carlyle 8th floor 1BR, 1BA, Hemingway floor plan. Features include gourmet kitchen with large breakfast bar, stainless steel appliances, granite counters, cherry cabinets, hardwood flooring throughout living space, floor to ceiling windows with panoramic views, large balcony with gas grill hook up, gas fireplace, and more! Included Enjoy top-tier amenities, including a pool, year-round hot tub, sauna, state-of-the-art fitness center, yoga room, and an inviting 5th-floor club room. The Carlyle also provides high-speed internet, cable, 24-hour front desk concierge, EV charging stations, and ample guest parking. Hosting guests is effortless with four private guest suites and 20 guest parking stalls.
INTERIOR
Bedrooms: 1
Fin ft² / Living Area: 1024 ft²
Below Ground Living: N/A
Bathrooms: 1
Above Ground Living: 1024ft²
-
Basement Details: None,
Appliances Included:
-
- Range
- Refrigerator
- Washer
- Dryer
- Microwave
- Exhaust Fan
- Dishwasher
- Cooktop
EXTERIOR
Air Conditioning: Central Air
Garage Spaces: 1
Construction Materials: N/A
Foundation Size: 1024ft²
Unit Amenities:
-
Heating System:
-
- Forced Air
ROOMS
| Main | Size | ft² |
|---|---|---|
| Living Room | n/a | 0 ft² |
| Dining Room | n/a | 0 ft² |
| Kitchen | n/a | 0 ft² |
| Bedroom 1 | n/a | 0 ft² |
LOT
Acres: N/A
Lot Size Dim.: N/A
Longitude: 44.9813
Latitude: -93.2632
Zoning: Residential-Multi-Family
FINANCIAL & TAXES
Tax year: 2024
Tax annual amount: $5,352
MISCELLANEOUS
Fuel System: N/A
Sewer System: City Sewer/Connected
Water System: City Water/Connected
ADITIONAL INFORMATION
MLS#: NST7726352
Listing Brokerage: Downtown Resource Group, LLC

ID: 3520126
Published: April 10, 2025
Last Update: April 10, 2025
Views: 9






