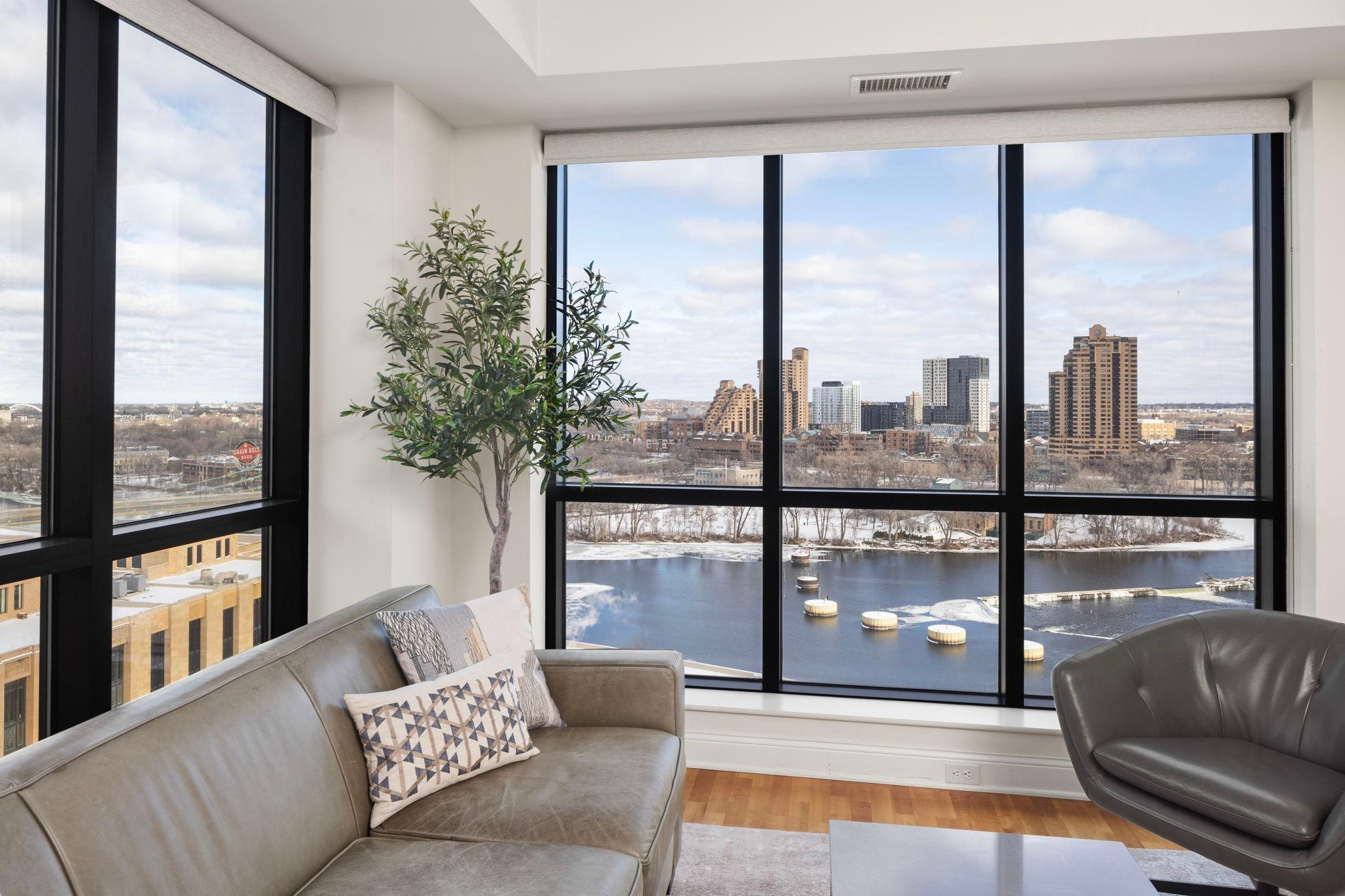100 3RD AVENUE
100 3rd Avenue, Minneapolis, 55401, MN
-
Price: $740,000
-
Status type: For Sale
-
City: Minneapolis
-
Neighborhood: Downtown West
Bedrooms: 2
Property Size :1352
-
Listing Agent: NST16638,NST57773
-
Property type : High Rise
-
Zip code: 55401
-
Street: 100 3rd Avenue
-
Street: 100 3rd Avenue
Bathrooms: 2
Year: 2006
Listing Brokerage: Coldwell Banker Burnet
FEATURES
- Range
- Refrigerator
- Washer
- Dryer
- Microwave
- Dishwasher
- Disposal
- Stainless Steel Appliances
DETAILS
Large Carlyle 2 bedroom, 2 bath condominium with 1,352 SF overlooking the mighty Mississippi River from walls of windows with views to the Stone Arch Bridge. This Emerson-style home features an open plan, and offers updated appliances- disposal, faucet, LG Micro, Bosch DW, Maytag fridge with water dispenser, LG washer & dryer. Step out onto the balcony for fresh air, to BBQ with your plumbed gas line and electrical outlet, or to get an incredible front row seat for Summer fireworks. Primary suite includes river views, features hardwood floors, and has en-suite full bath with double vanity, tub, separate shower! Second bedroom offers newer carpet, and a large closet. Hall ¾ bath with extra storage. This home includes 2 parking stalls (169 on P6, 443 on P1) and 1 storage locker (in Room 223 on 2nd Floor). Enjoy the stellar Common Areas, large fitness center, yoga room & 5th Floor Club Room. Plus, the Carlyle offers 1GB+ internet, cable, 24-hr front desk attendant, outdoor pool deck w/grill & fire pit, plus 3 guest suites, EV charging stations, ample guest parking, and more! Dues for 2025 of $1,192.35 include Heat, AC, Gas, Water, Sewer, High Speed Internet, Comcast Xfinity X1 w/voice remote.
INTERIOR
Bedrooms: 2
Fin ft² / Living Area: 1352 ft²
Below Ground Living: N/A
Bathrooms: 2
Above Ground Living: 1352ft²
-
Basement Details: None,
Appliances Included:
-
- Range
- Refrigerator
- Washer
- Dryer
- Microwave
- Dishwasher
- Disposal
- Stainless Steel Appliances
EXTERIOR
Air Conditioning: Central Air
Garage Spaces: 2
Construction Materials: N/A
Foundation Size: 1352ft²
Unit Amenities:
-
- Hardwood Floors
- Balcony
- Washer/Dryer Hookup
- Indoor Sprinklers
- Panoramic View
- Tile Floors
- Main Floor Primary Bedroom
- Primary Bedroom Walk-In Closet
Heating System:
-
- Forced Air
ROOMS
| Main | Size | ft² |
|---|---|---|
| Living Room | 14x12 | 196 ft² |
| Dining Room | 12x12 | 144 ft² |
| Kitchen | 14x8 | 196 ft² |
| Bedroom 1 | 14x12 | 196 ft² |
| Bedroom 2 | 13x11 | 169 ft² |
| Patio | 12x5 | 144 ft² |
| Foyer | 8x5 | 64 ft² |
LOT
Acres: N/A
Lot Size Dim.: Common
Longitude: 44.9816
Latitude: -93.2632
Zoning: Residential-Single Family
FINANCIAL & TAXES
Tax year: 2025
Tax annual amount: $9,844
MISCELLANEOUS
Fuel System: N/A
Sewer System: City Sewer/Connected
Water System: City Water/Connected
ADITIONAL INFORMATION
MLS#: NST7689747
Listing Brokerage: Coldwell Banker Burnet

ID: 3494371
Published: January 30, 2025
Last Update: January 30, 2025
Views: 13






