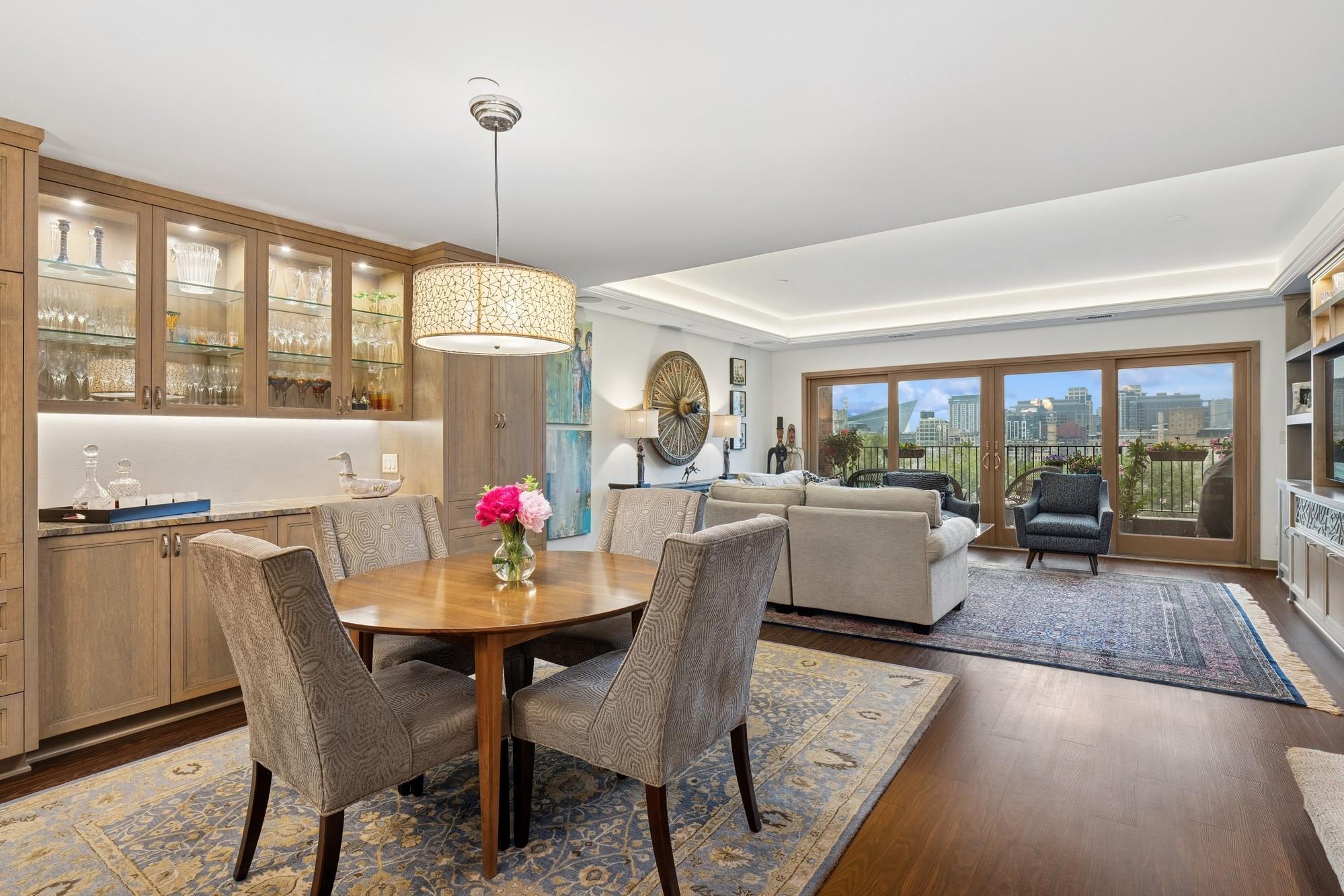100 2ND STREET
100 2nd Street, Minneapolis, 55414, MN
-
Price: $735,000
-
Status type: For Sale
-
City: Minneapolis
-
Neighborhood: Marcy Holmes
Bedrooms: 3
Property Size :1820
-
Listing Agent: NST16638,NST105992
-
Property type : High Rise
-
Zip code: 55414
-
Street: 100 2nd Street
-
Street: 100 2nd Street
Bathrooms: 3
Year: 1980
Listing Brokerage: Coldwell Banker Burnet
FEATURES
- Refrigerator
- Washer
- Dryer
- Microwave
- Dishwasher
- Disposal
- Cooktop
- Stainless Steel Appliances
DETAILS
Welcome to Winslow House, a boutique-style, 56-unit condo building with extraordinary river and skyline views. This large, 3 bed, 3 bath condo has been totally renovated and has an open main floor that is great for entertaining and everyday living. Updated kitchen has center island and features high end appliances including Sub Zero refrigerator, induction cooktop, beverage refrigerator and more. Main level living space has a wall of windows that provide the BEST views of the city. It never gets old. Private, large, 18 x 7, covered balcony extends the living space and the views. Tons of custom, built-in storage throughout the unit. Upper level provides genuine separation of space and sense of privacy. Owner’s suite has spectacular city views, extensive closets, renovated bathroom with heated floors and Japanese toilet. Two additional bedrooms, one used as a family room & office, and 3rd bedroom is used for hosting guests and office space. HOA dues cover heat, A/C, cable, high-speed internet, full-time staff, outdoor heated pool, and newly-renovated community spaces. Amazing location. Walk to restaurants, coffee shops, grocery stores, movie theatre, music venues, art galleries, Stone Arch Bridge and all attractions Northeast and Downtown have to offer! Check it out.
INTERIOR
Bedrooms: 3
Fin ft² / Living Area: 1820 ft²
Below Ground Living: N/A
Bathrooms: 3
Above Ground Living: 1820ft²
-
Basement Details: None,
Appliances Included:
-
- Refrigerator
- Washer
- Dryer
- Microwave
- Dishwasher
- Disposal
- Cooktop
- Stainless Steel Appliances
EXTERIOR
Air Conditioning: Central Air
Garage Spaces: 2
Construction Materials: N/A
Foundation Size: 1115ft²
Unit Amenities:
-
- Balcony
- Security System
- Indoor Sprinklers
- Paneled Doors
- Panoramic View
- Cable
- Kitchen Center Island
- City View
- Tile Floors
- Primary Bedroom Walk-In Closet
Heating System:
-
- Forced Air
ROOMS
| Main | Size | ft² |
|---|---|---|
| Living Room | 18x16 | 324 ft² |
| Dining Room | 15x12 | 225 ft² |
| Kitchen | 10x11 | 100 ft² |
| Foyer | 9x5 | 81 ft² |
| Upper | Size | ft² |
|---|---|---|
| Bedroom 1 | 13x15 | 169 ft² |
| Bedroom 2 | 19x17 | 361 ft² |
| Bedroom 3 | 15x14 | 225 ft² |
| Walk In Closet | 15x4 | 225 ft² |
LOT
Acres: N/A
Lot Size Dim.: Common
Longitude: 44.9852
Latitude: -93.2552
Zoning: Residential-Single Family
FINANCIAL & TAXES
Tax year: 2025
Tax annual amount: $9,187
MISCELLANEOUS
Fuel System: N/A
Sewer System: City Sewer/Connected
Water System: City Water/Connected
ADITIONAL INFORMATION
MLS#: NST7758411
Listing Brokerage: Coldwell Banker Burnet

ID: 3803342
Published: June 19, 2025
Last Update: June 19, 2025
Views: 2






