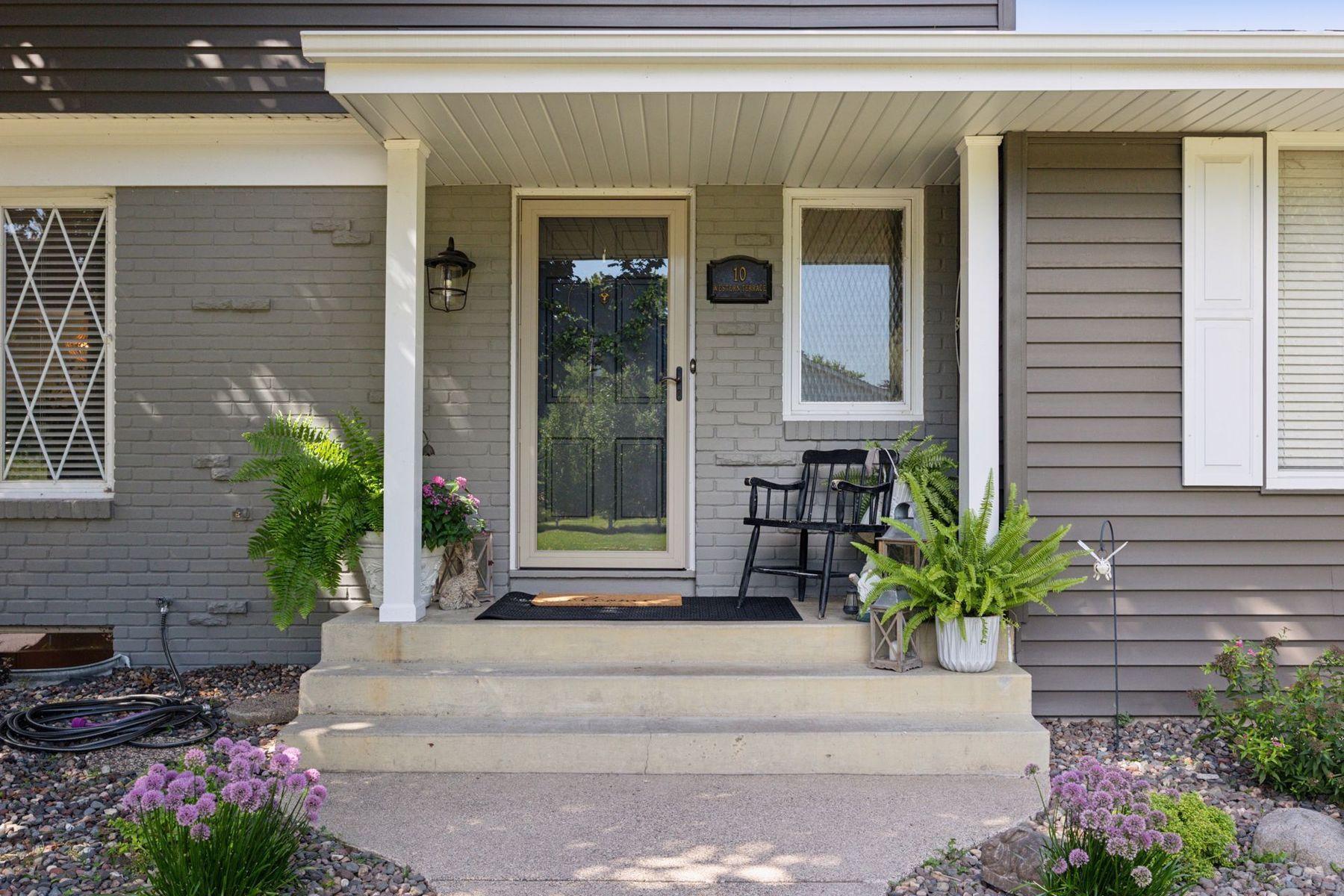10 WESTERN TERRACE
10 Western Terrace, Golden Valley, 55426, MN
-
Price: $775,000
-
Status type: For Sale
-
City: Golden Valley
-
Neighborhood: Western Terrace Hills
Bedrooms: 5
Property Size :3285
-
Listing Agent: NST18379,NST106066
-
Property type : Single Family Residence
-
Zip code: 55426
-
Street: 10 Western Terrace
-
Street: 10 Western Terrace
Bathrooms: 3
Year: 1963
Listing Brokerage: Lakes Sotheby's International Realty
FEATURES
- Refrigerator
- Washer
- Dryer
- Microwave
- Exhaust Fan
- Dishwasher
- Disposal
- Freezer
- Cooktop
- Wall Oven
- Humidifier
- Electric Water Heater
- Stainless Steel Appliances
DETAILS
Classic Style Meets Modern Comfort This beautifully crafted traditional two - story home offers five bedrooms, three bathrooms, and a two-car garage - perfectly positioned across from Brookview Golf Course. Every inch of this home reflects attention to detail, from the inviting layout to the custom finishes that elevate each space. The sun-filled main level features beautifully defined living areas, ideal for both everyday comfort and elegant entertaining. The kitchen flows effortlessly into the gathering spaces, making hosting a breeze. Upstairs, generously sized bedrooms provide peaceful retreats, while the finished lower level offers even more space to relax or play. New stuff? Yes! New roof, gutters, downspouts, driveway, floors, bathrooms, paint, carpet, apron, and so much more! Step out onto your deck and enjoy stunning golf course views, morning visits to parks and trails, and quick access to local dining, shopping, and downtown. A rare combination of timeless design, thoughtful craftsmanship, and an unbeatable location - this home has it all.
INTERIOR
Bedrooms: 5
Fin ft² / Living Area: 3285 ft²
Below Ground Living: 1147ft²
Bathrooms: 3
Above Ground Living: 2138ft²
-
Basement Details: Block, Drain Tiled, Egress Window(s), Finished, Full, Sump Basket,
Appliances Included:
-
- Refrigerator
- Washer
- Dryer
- Microwave
- Exhaust Fan
- Dishwasher
- Disposal
- Freezer
- Cooktop
- Wall Oven
- Humidifier
- Electric Water Heater
- Stainless Steel Appliances
EXTERIOR
Air Conditioning: Central Air
Garage Spaces: 2
Construction Materials: N/A
Foundation Size: 1268ft²
Unit Amenities:
-
- Patio
- Kitchen Window
- Deck
- Natural Woodwork
- Hardwood Floors
- Ceiling Fan(s)
- Washer/Dryer Hookup
- Cable
- Tile Floors
Heating System:
-
- Forced Air
- Humidifier
ROOMS
| Main | Size | ft² |
|---|---|---|
| Living Room | 23x14 | 529 ft² |
| Dining Room | 11x11 | 121 ft² |
| Family Room | 20x18 | 400 ft² |
| Kitchen | 11x10 | 121 ft² |
| Informal Dining Room | 09x08 | 81 ft² |
| Upper | Size | ft² |
|---|---|---|
| Bedroom 1 | 13x11 | 169 ft² |
| Bedroom 2 | 12x11 | 144 ft² |
| Bedroom 3 | 11x10 | 121 ft² |
| Bedroom 4 | 11x10 | 121 ft² |
| Lower | Size | ft² |
|---|---|---|
| Bedroom 5 | 17x16 | 289 ft² |
| Family Room | 26x14 | 676 ft² |
LOT
Acres: N/A
Lot Size Dim.: 105x126x105x126
Longitude: 44.9781
Latitude: -93.383
Zoning: Residential-Single Family
FINANCIAL & TAXES
Tax year: 2025
Tax annual amount: $8,026
MISCELLANEOUS
Fuel System: N/A
Sewer System: City Sewer/Connected
Water System: City Water/Connected
ADDITIONAL INFORMATION
MLS#: NST7794654
Listing Brokerage: Lakes Sotheby's International Realty

ID: 4054830
Published: August 29, 2025
Last Update: August 29, 2025
Views: 1






