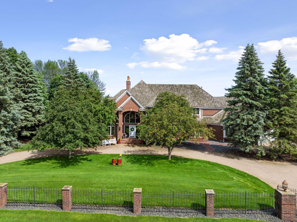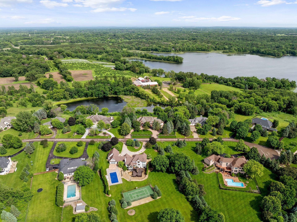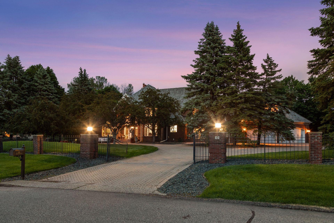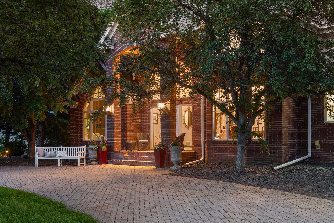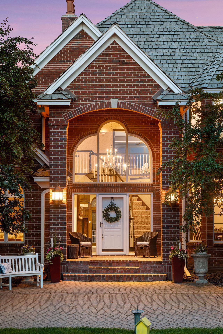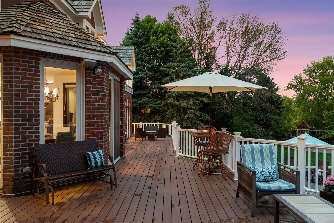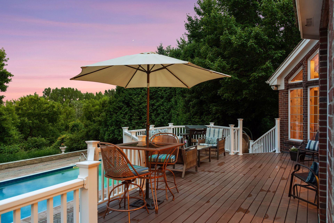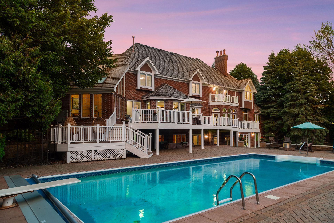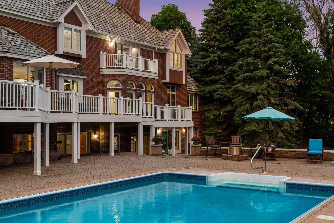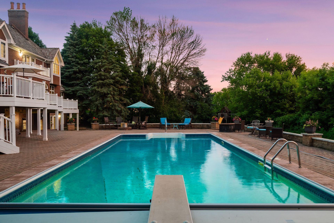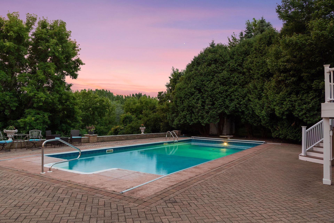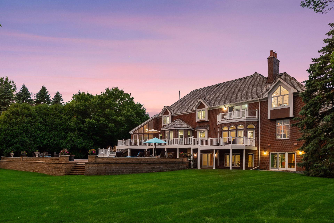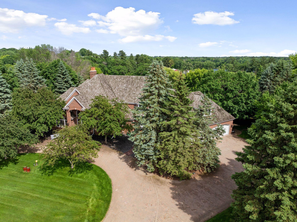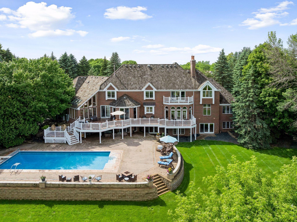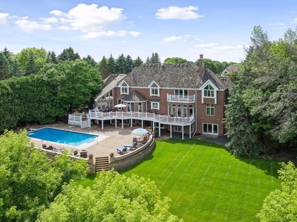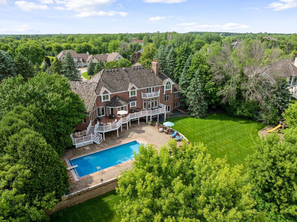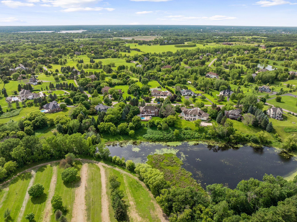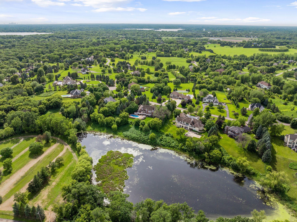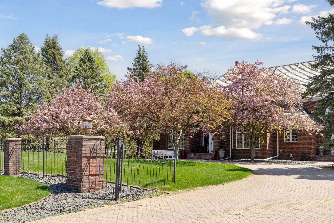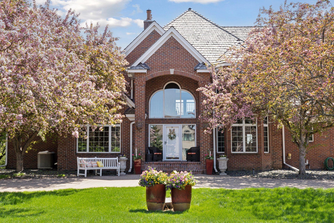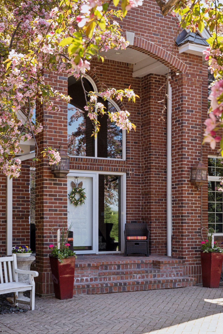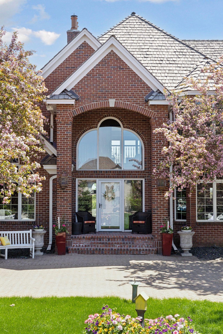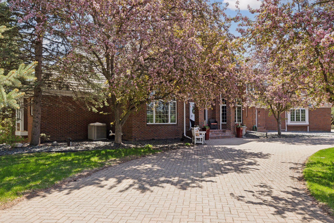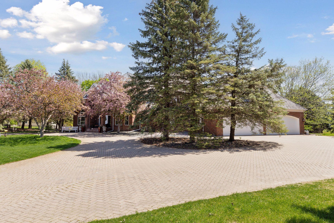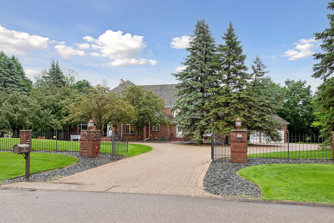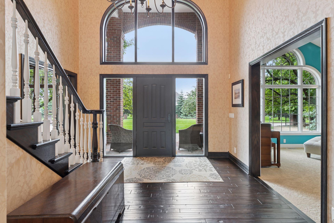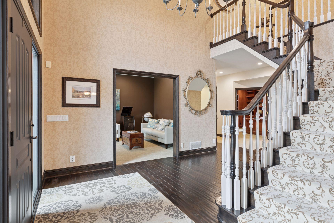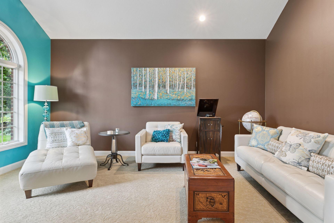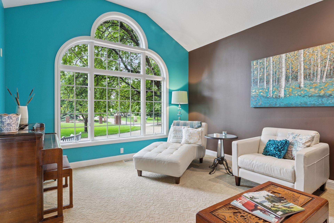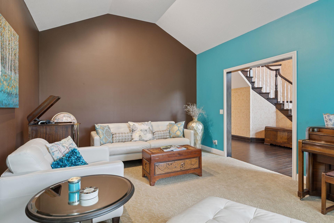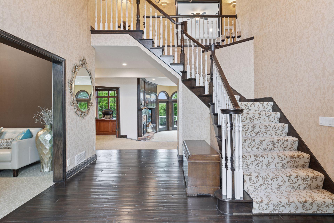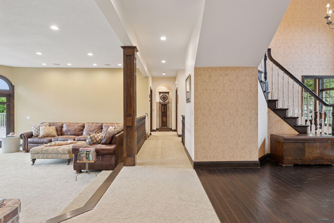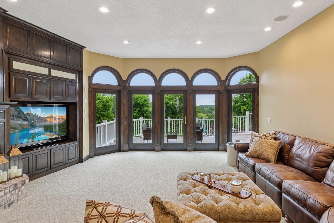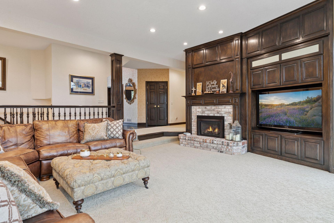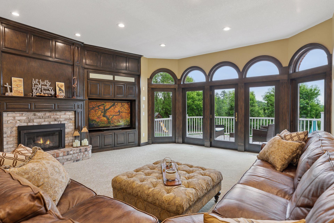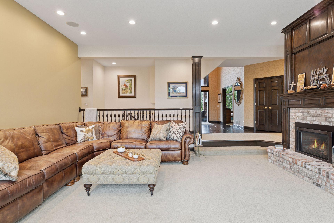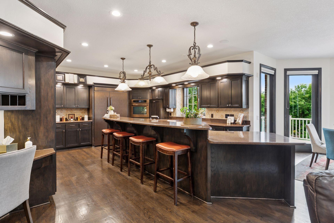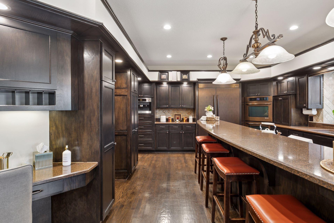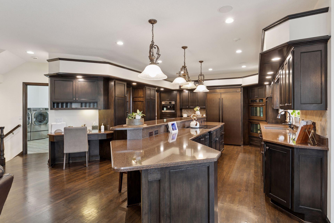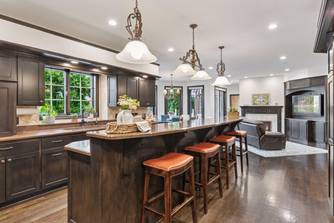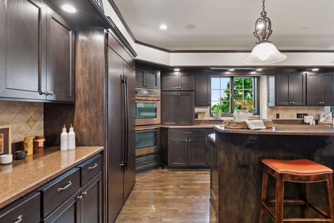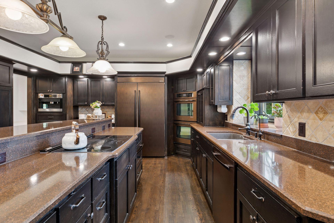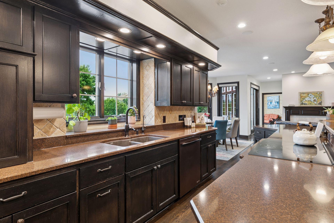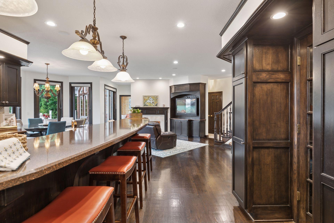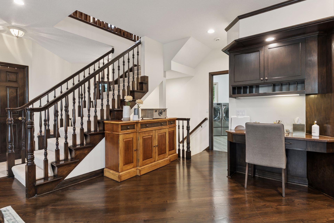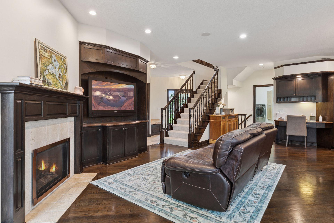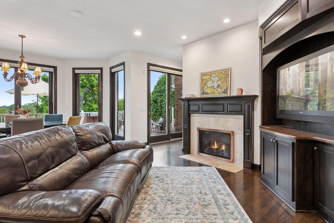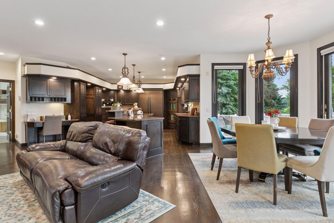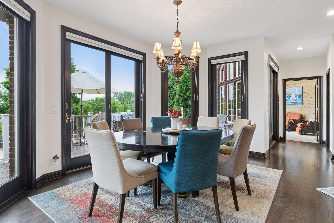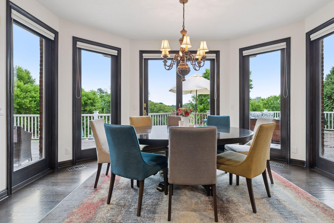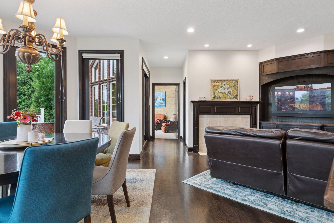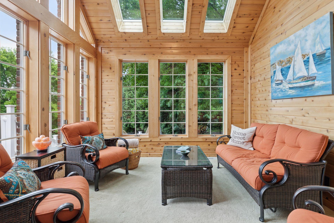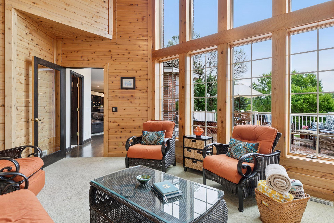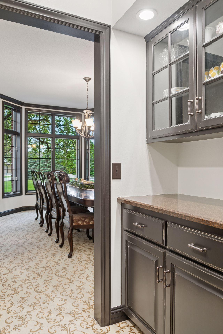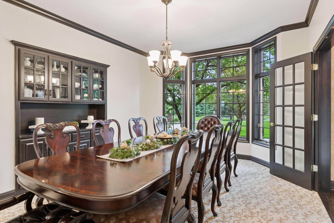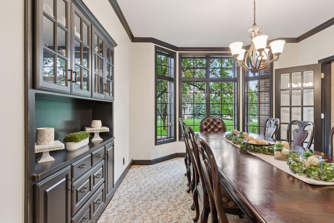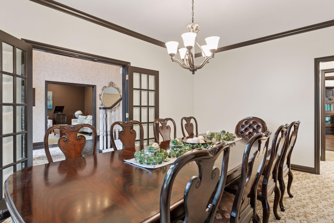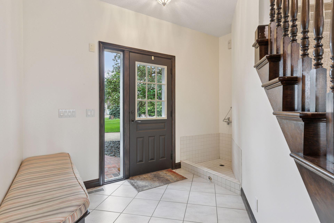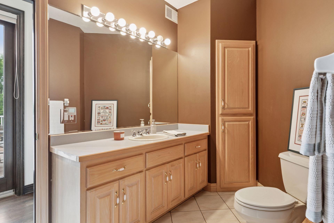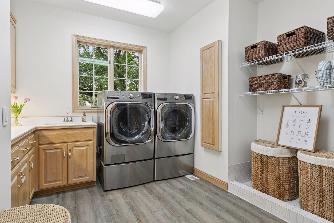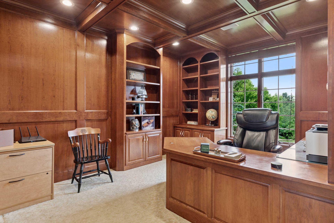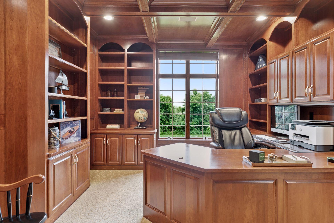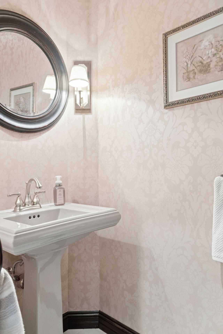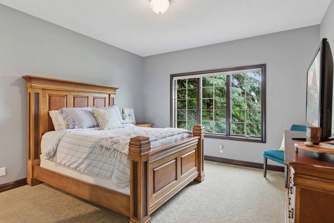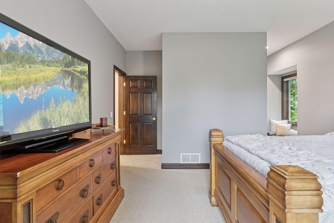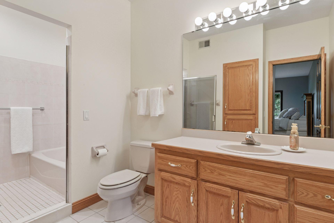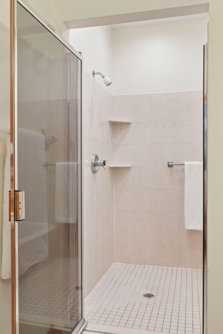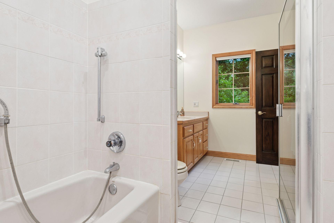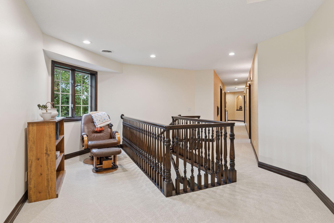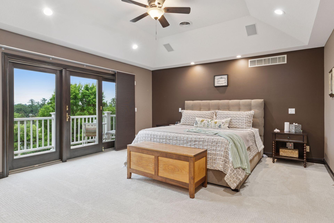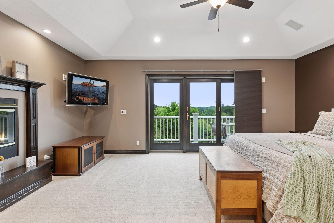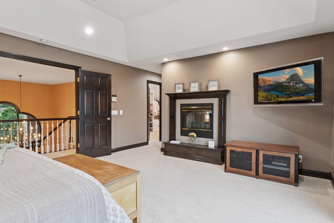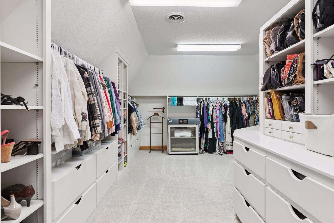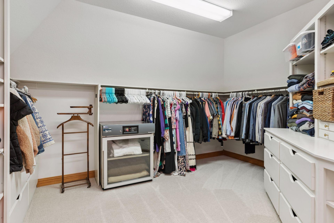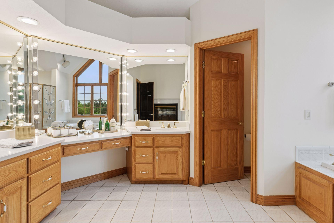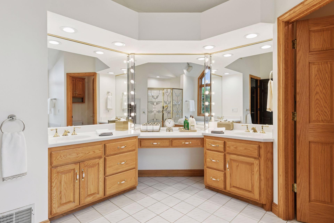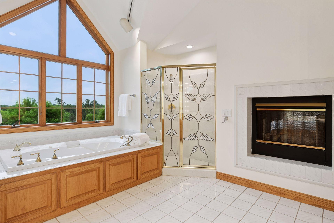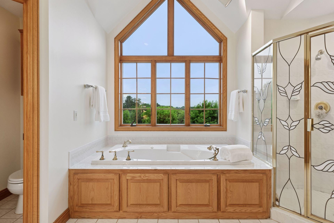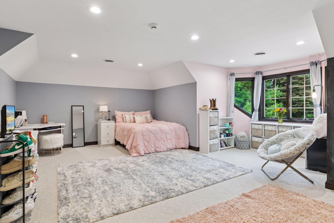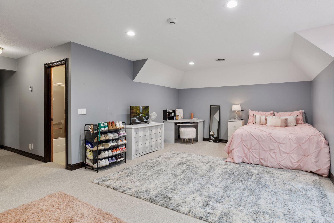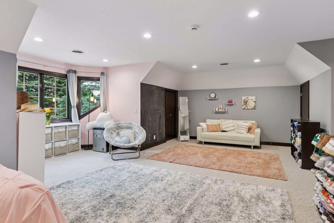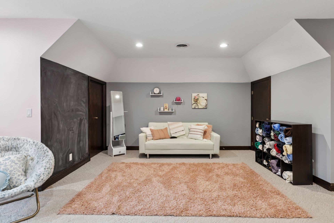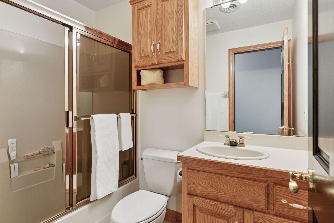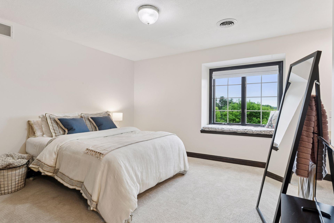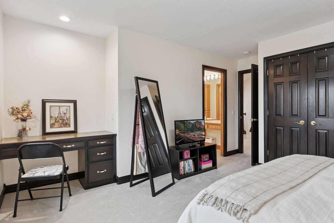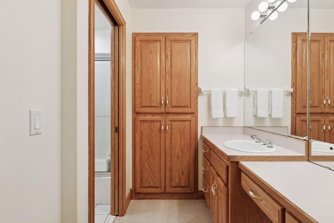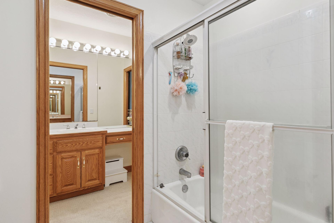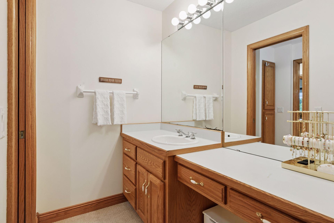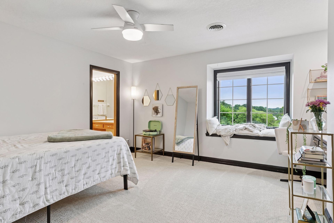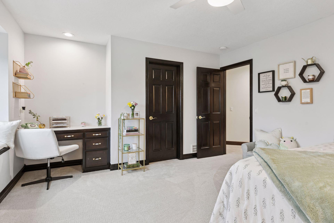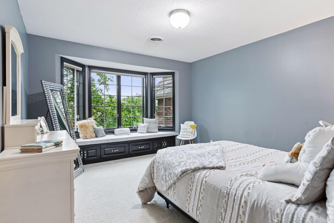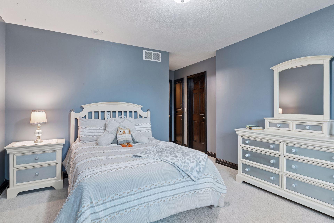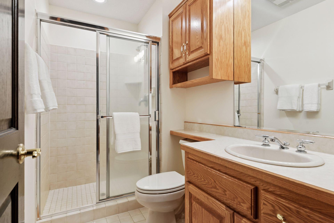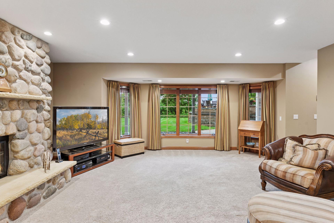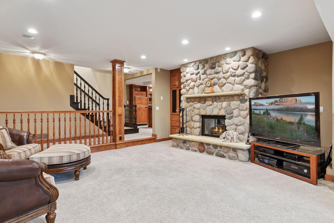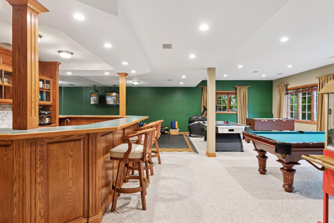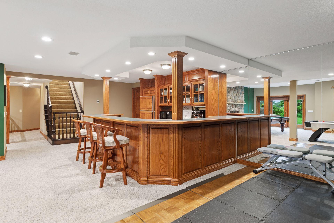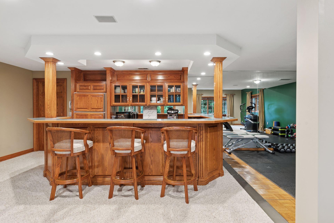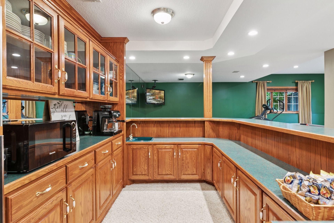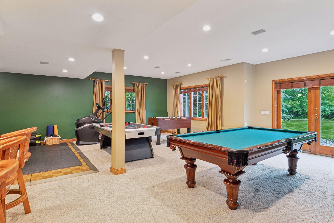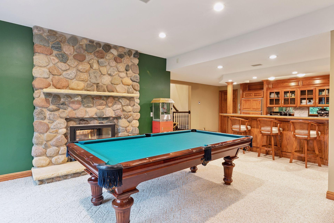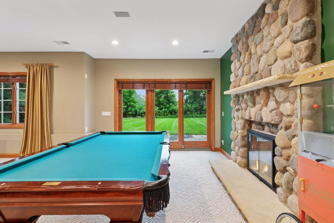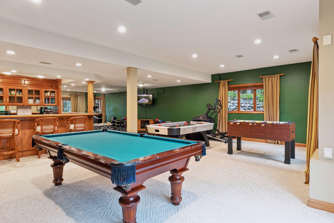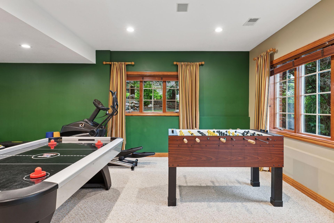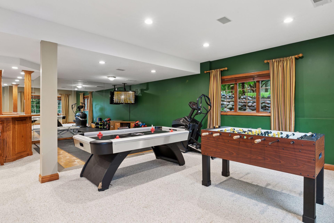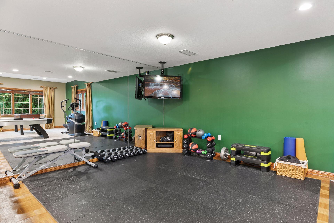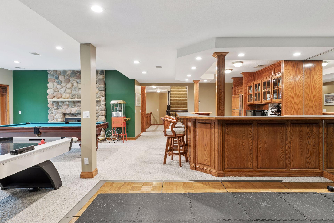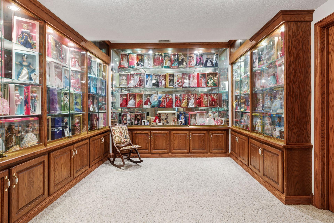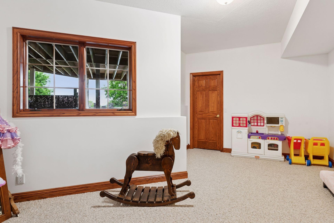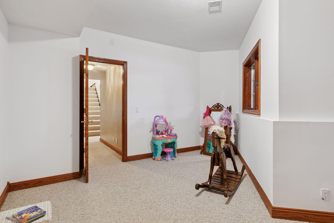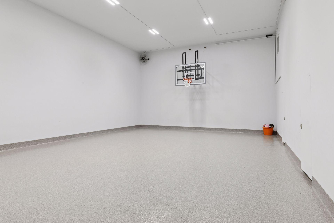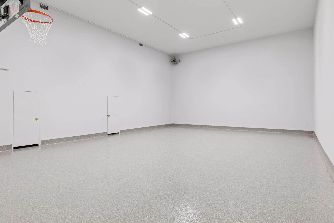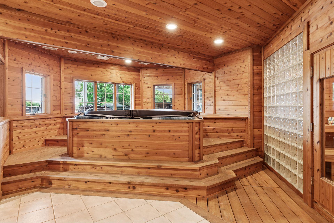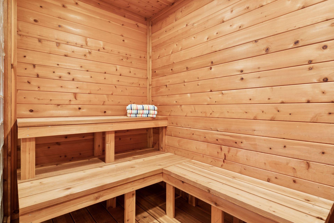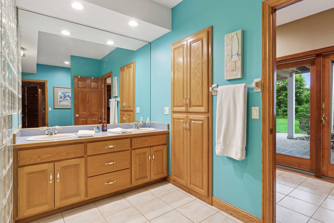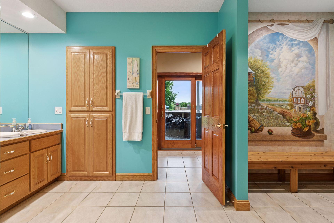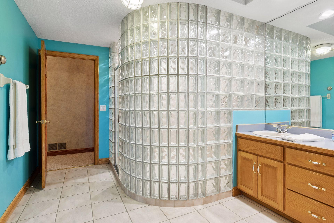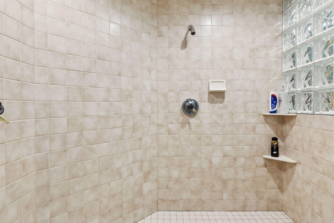10 APPLE ORCHARD COURT
10 Apple Orchard Court, Saint Paul (Dellwood), 55110, MN
-
Price: $2,500,000
-
Status type: For Sale
-
City: Saint Paul (Dellwood)
-
Neighborhood: Dellwood Apple Orchard Estates
Bedrooms: 7
Property Size :10560
-
Listing Agent: NST17166,NST41806
-
Property type : Single Family Residence
-
Zip code: 55110
-
Street: 10 Apple Orchard Court
-
Street: 10 Apple Orchard Court
Bathrooms: 8
Year: 1991
Listing Brokerage: Keller Williams Premier Realty
FEATURES
- Range
- Refrigerator
- Washer
- Dryer
- Microwave
- Dishwasher
- Water Softener Owned
- Cooktop
- Wall Oven
- Double Oven
DETAILS
Welcome to 10 Apple Orchard Court in Dellwood's prestigious Pine Tree Apple Orchard Area! As you approach your private residence you'll immediately appreciate the sense of seclusion and security that the brick and iron front gate provides. The all paver circular driveway offers lasting durability and classic good looks. This custom built all brick walkout estate is a premium address in high demand in Apple Orchard Estates. The ultra convenient location puts you close to the championship golf courses of Dellwood Country Club and the White Bear Yacht Club, 7 Vines Vineyard and nearby quaint downtown White Bear Lake with easy access to the Twin Cities. With over 3 acres and 10,560 finished square feet offering 7 bedrooms, 8 bathrooms, large state-of-the-art dine-in kitchen with family den area, a beautiful cherry wood library-shelved office, multiple living areas, game room, indoor hot tub and sauna, and indoor gymnasium, there's no shortage of space for year-round indoor and outdoor entertaining, working from home, family fun or simply relaxing after a long day. A favorite spot to begin the day is the cedar-lined sunroom overlooking the backyard and pool. The sprawling maintenance-free decking faces east, showcasing gorgeous sunrises, and overlooks the 18 x 42 foot heated inground pool with its automatic cover and panoramic views of the pond and the sprawling apple orchard. There's an abundance of wintertime activities with the indoor basketball/sport court and the adjoining pond used as a magical ice-skating venue reminiscent of Currier & Ives skating parties or for pick up neighborhood hockey games! A truly special property for the selective buyer with space, privacy and charm for an exclusive, endearing quality of life!
INTERIOR
Bedrooms: 7
Fin ft² / Living Area: 10560 ft²
Below Ground Living: 4400ft²
Bathrooms: 8
Above Ground Living: 6160ft²
-
Basement Details: Daylight/Lookout Windows, Drain Tiled, Egress Window(s), Finished, Full, Sump Basket, Walkout,
Appliances Included:
-
- Range
- Refrigerator
- Washer
- Dryer
- Microwave
- Dishwasher
- Water Softener Owned
- Cooktop
- Wall Oven
- Double Oven
EXTERIOR
Air Conditioning: Central Air
Garage Spaces: 4
Construction Materials: N/A
Foundation Size: 4400ft²
Unit Amenities:
-
- Patio
- Kitchen Window
- Deck
- Hardwood Floors
- Sun Room
- Balcony
- Ceiling Fan(s)
- Walk-In Closet
- Security System
- In-Ground Sprinkler
- Hot Tub
- Sauna
- Panoramic View
- Cable
- Skylight
- Kitchen Center Island
- French Doors
- Wet Bar
- Tile Floors
- Primary Bedroom Walk-In Closet
Heating System:
-
- Forced Air
ROOMS
| Main | Size | ft² |
|---|---|---|
| Living Room | 16x16 | 256 ft² |
| Dining Room | 15x13 | 225 ft² |
| Family Room | 17x15 | 289 ft² |
| Kitchen | 32x16 | 1024 ft² |
| Bedroom 5 | 15x14 | 225 ft² |
| Sun Room | 16x11 | 256 ft² |
| Office | 14x13 | 196 ft² |
| Upper | Size | ft² |
|---|---|---|
| Bedroom 1 | 17x16 | 289 ft² |
| Bedroom 2 | 16x13 | 256 ft² |
| Bedroom 3 | 14x13 | 196 ft² |
| Bedroom 4 | 14x13 | 196 ft² |
| Bonus Room | 26x14 | 676 ft² |
| Lower | Size | ft² |
|---|---|---|
| Bedroom 6 | 17x10 | 289 ft² |
| Family Room | 19x18 | 361 ft² |
| Game Room | 26x25 | 676 ft² |
| Flex Room | 15x11 | 225 ft² |
| Sauna | 18x13 | 324 ft² |
| Athletic Court | 42x32 | 1764 ft² |
LOT
Acres: N/A
Lot Size Dim.: 205x694x376x422
Longitude: 45.1077
Latitude: -92.9579
Zoning: Residential-Single Family
FINANCIAL & TAXES
Tax year: 2024
Tax annual amount: $19,506
MISCELLANEOUS
Fuel System: N/A
Sewer System: Private Sewer
Water System: Well
ADDITIONAL INFORMATION
MLS#: NST7761892
Listing Brokerage: Keller Williams Premier Realty

ID: 3847864
Published: June 20, 2025
Last Update: June 20, 2025
Views: 20


