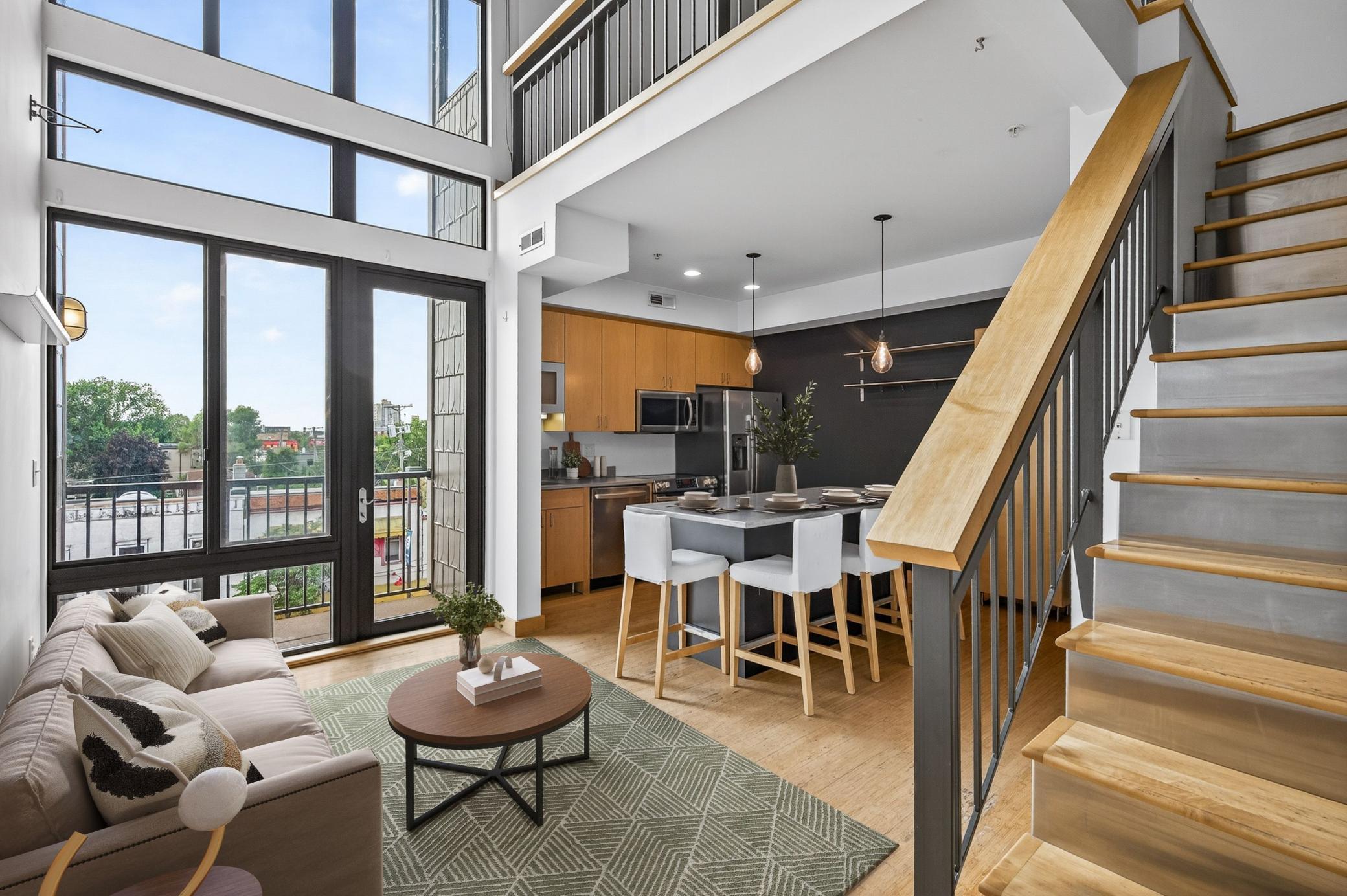10 26TH STREET
10 26th Street, Minneapolis, 55404, MN
-
Price: $295,000
-
Status type: For Sale
-
City: Minneapolis
-
Neighborhood: Whittier
Bedrooms: 2
Property Size :995
-
Listing Agent: NST19238,NST60724
-
Property type : Low Rise
-
Zip code: 55404
-
Street: 10 26th Street
-
Street: 10 26th Street
Bathrooms: 2
Year: 2005
Listing Brokerage: RE/MAX Results
FEATURES
- Range
- Refrigerator
- Washer
- Dryer
- Microwave
- Dishwasher
- Disposal
- ENERGY STAR Qualified Appliances
- Stainless Steel Appliances
DETAILS
Urban living meets modern comfort at the Arts Quarter Lofts. This two-level condo features floor to ceiling south facing windows, skyline views from two private decks, a recently updated kitchen, two separate living spaces, and heated underground parking. With a walk score of 92, excellent transit options, and access to Minneapolis’s renowned Eat Street dining scene, this vibrant corner mixes history, culture, and convenience.
INTERIOR
Bedrooms: 2
Fin ft² / Living Area: 995 ft²
Below Ground Living: N/A
Bathrooms: 2
Above Ground Living: 995ft²
-
Basement Details: None,
Appliances Included:
-
- Range
- Refrigerator
- Washer
- Dryer
- Microwave
- Dishwasher
- Disposal
- ENERGY STAR Qualified Appliances
- Stainless Steel Appliances
EXTERIOR
Air Conditioning: Central Air
Garage Spaces: 1
Construction Materials: N/A
Foundation Size: 995ft²
Unit Amenities:
-
- Deck
- Hardwood Floors
- Washer/Dryer Hookup
- Security System
- Indoor Sprinklers
- Panoramic View
- Cable
- Kitchen Center Island
- City View
- Ethernet Wired
- Tile Floors
Heating System:
-
- Forced Air
ROOMS
| Main | Size | ft² |
|---|---|---|
| Living Room | 7 x 15 | 49 ft² |
| Kitchen | 10.5 x 13.5 | 139.76 ft² |
| Deck | 3 x 7 | 9 ft² |
| Upper | Size | ft² |
|---|---|---|
| Family Room | 10 x 11 | 100 ft² |
| Bedroom 1 | 10 x 15.5 | 154.17 ft² |
| Bedroom 2 | 10 x 14 | 100 ft² |
| Deck | 3.5 x 10.5 | 35.59 ft² |
LOT
Acres: N/A
Lot Size Dim.: N/A
Longitude: 44.9557
Latitude: -93.2772
Zoning: Business/Commercial,Residential-Multi-Family,Residential-Single Family
FINANCIAL & TAXES
Tax year: 2025
Tax annual amount: $3,760
MISCELLANEOUS
Fuel System: N/A
Sewer System: City Sewer/Connected
Water System: City Water/Connected
ADDITIONAL INFORMATION
MLS#: NST7794314
Listing Brokerage: RE/MAX Results

ID: 4054641
Published: August 29, 2025
Last Update: August 29, 2025
Views: 1






