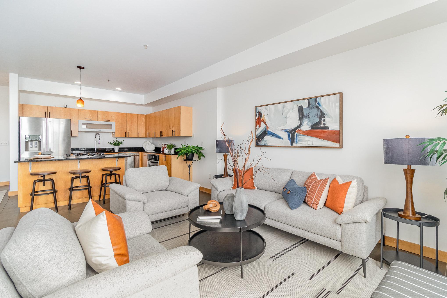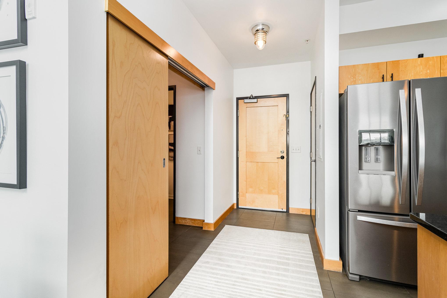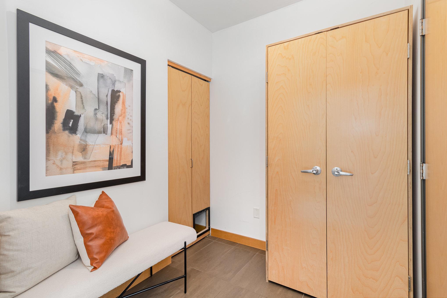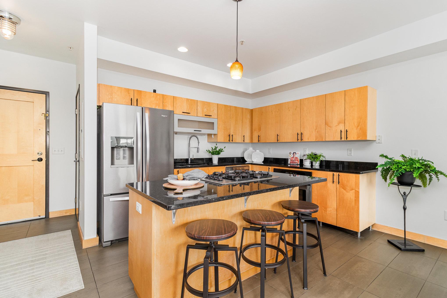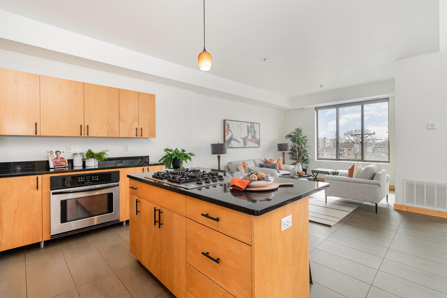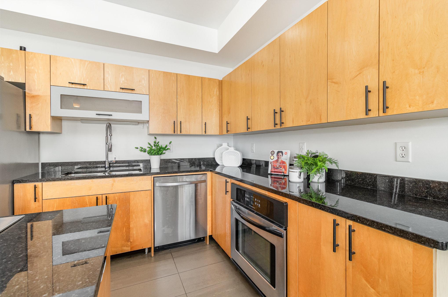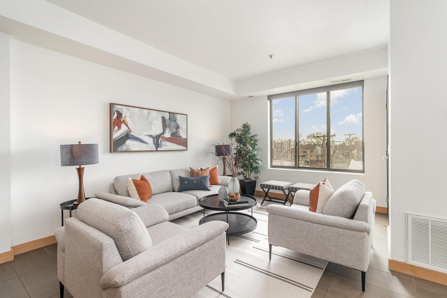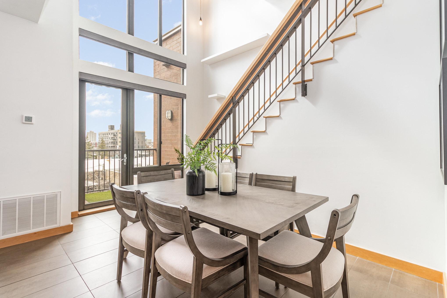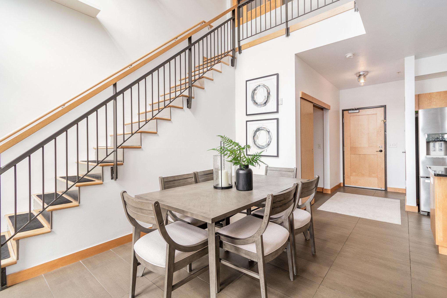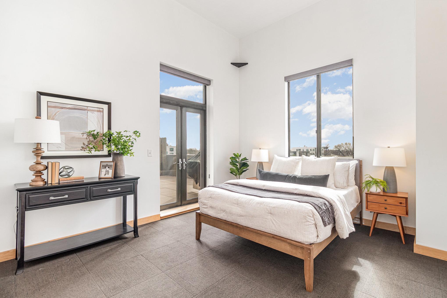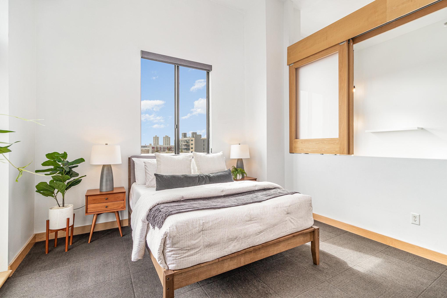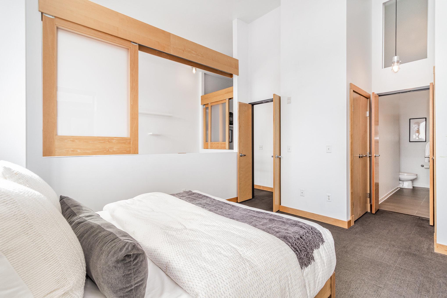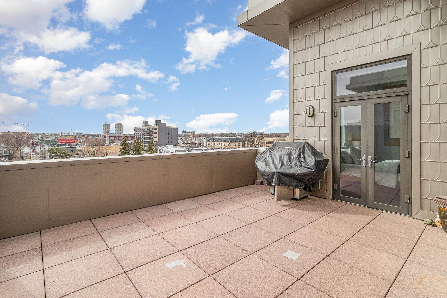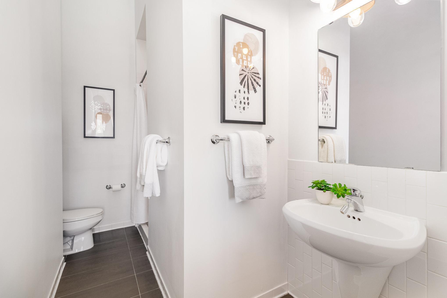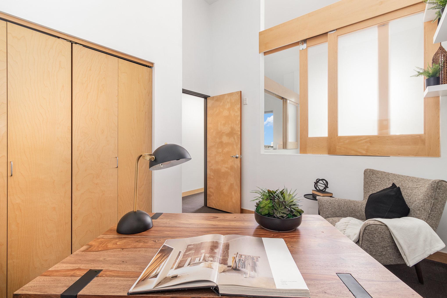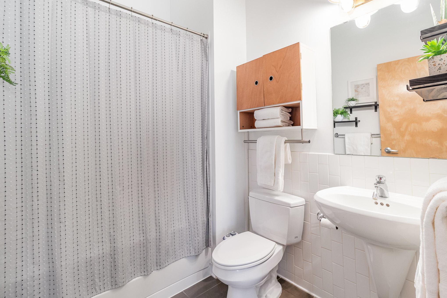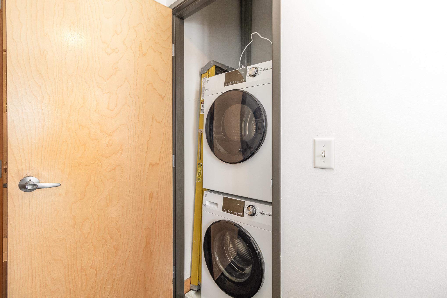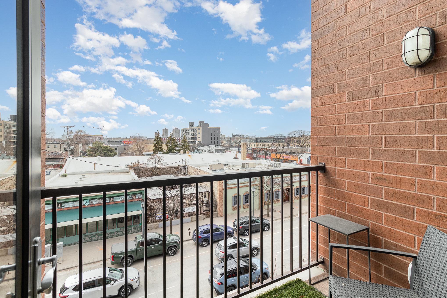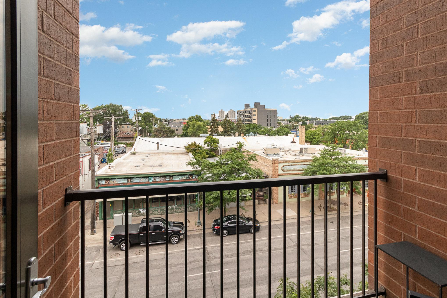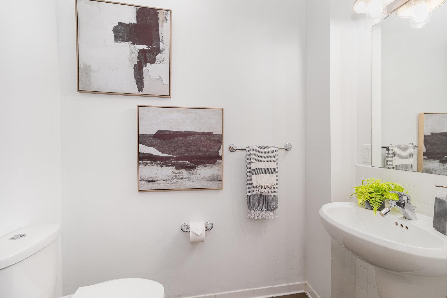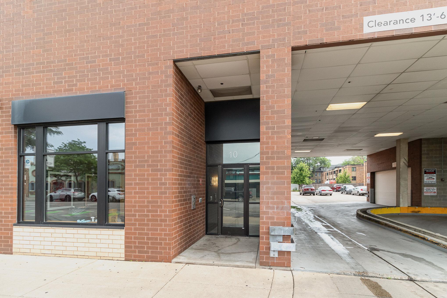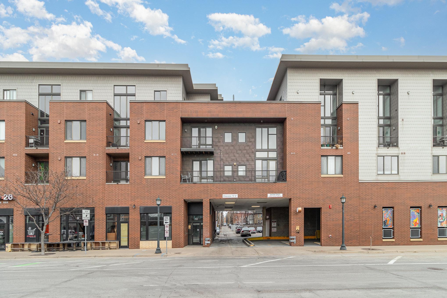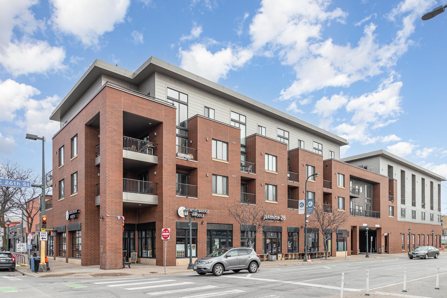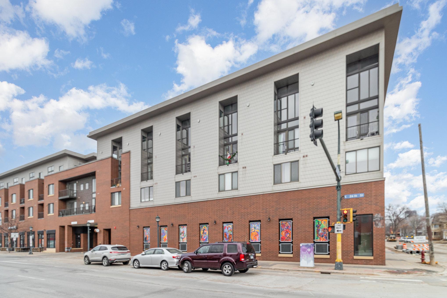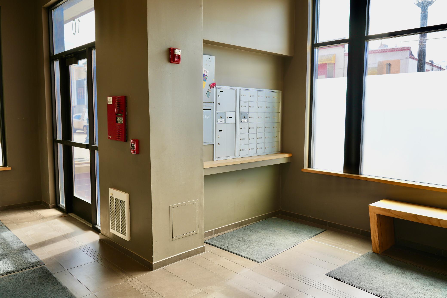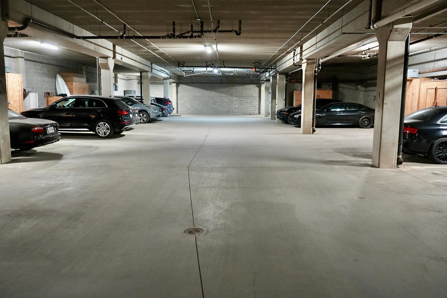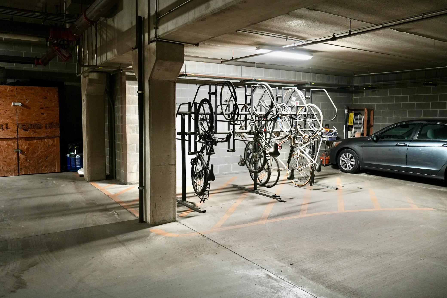10 26TH STREET
10 26th Street, Minneapolis, 55404, MN
-
Price: $325,000
-
Status type: For Sale
-
City: Minneapolis
-
Neighborhood: Whittier
Bedrooms: 2
Property Size :1265
-
Listing Agent: NST16765,NST107650
-
Property type : Low Rise
-
Zip code: 55404
-
Street: 10 26th Street
-
Street: 10 26th Street
Bathrooms: 3
Year: 2005
Listing Brokerage: Keller Williams Premier Realty
FEATURES
- Range
- Refrigerator
- Washer
- Dryer
- Microwave
- Dishwasher
- Disposal
DETAILS
Experience the best of city living in this striking two-story loft nestled in Minneapolis’ vibrant Whittier neighborhood along Eat Street. Soaring 28-foot floor-to-ceiling windows bathe the home in natural light while framing incredible panoramic views. The open main level is designed for both comfort and style, featuring a sleek kitchen with a center island, stainless steel appliances, granite countertops, and generous cabinetry. Step out to your private patio for morning coffee, a quiet evening, or a bit of fresh air. Upstairs, the spacious primary suite connects to an expansive rooftop patio complete with a built-in gas line grill; an unbeatable spot to entertain or unwind under the skyline. A second bedroom with an adjacent full bath offers privacy and flexibility for guests or a home office. Other highlights include new in-unit laundry, two heated underground parking spaces, and custom automatic blinds. With unmatched access to public transit, bike lanes, walking trails, and some of the city’s best dining and shopping just steps away, this is urban sophistication at its finest.
INTERIOR
Bedrooms: 2
Fin ft² / Living Area: 1265 ft²
Below Ground Living: N/A
Bathrooms: 3
Above Ground Living: 1265ft²
-
Basement Details: None,
Appliances Included:
-
- Range
- Refrigerator
- Washer
- Dryer
- Microwave
- Dishwasher
- Disposal
EXTERIOR
Air Conditioning: Central Air
Garage Spaces: 2
Construction Materials: N/A
Foundation Size: 800ft²
Unit Amenities:
-
- Patio
- Deck
- Balcony
- Ceiling Fan(s)
- Indoor Sprinklers
- Cable
- Kitchen Center Island
- City View
- Tile Floors
Heating System:
-
- Forced Air
ROOMS
| Main | Size | ft² |
|---|---|---|
| Foyer | 5x11 | 25 ft² |
| Kitchen | 11x10 | 121 ft² |
| Living Room | 11x15 | 121 ft² |
| Dining Room | 12x13 | 144 ft² |
| Deck | 7x4 | 49 ft² |
| Upper | Size | ft² |
|---|---|---|
| Bedroom 1 | 10x11 | 100 ft² |
| Bedroom 2 | 12x18 | 144 ft² |
| Deck | 17x15 | 289 ft² |
LOT
Acres: N/A
Lot Size Dim.: Common
Longitude: 44.9557
Latitude: -93.2772
Zoning: Residential-Multi-Family
FINANCIAL & TAXES
Tax year: 2025
Tax annual amount: $4,987
MISCELLANEOUS
Fuel System: N/A
Sewer System: City Sewer/Connected
Water System: City Water/Connected
ADDITIONAL INFORMATION
MLS#: NST7716477
Listing Brokerage: Keller Williams Premier Realty

ID: 3516929
Published: March 22, 2025
Last Update: March 22, 2025
Views: 23


