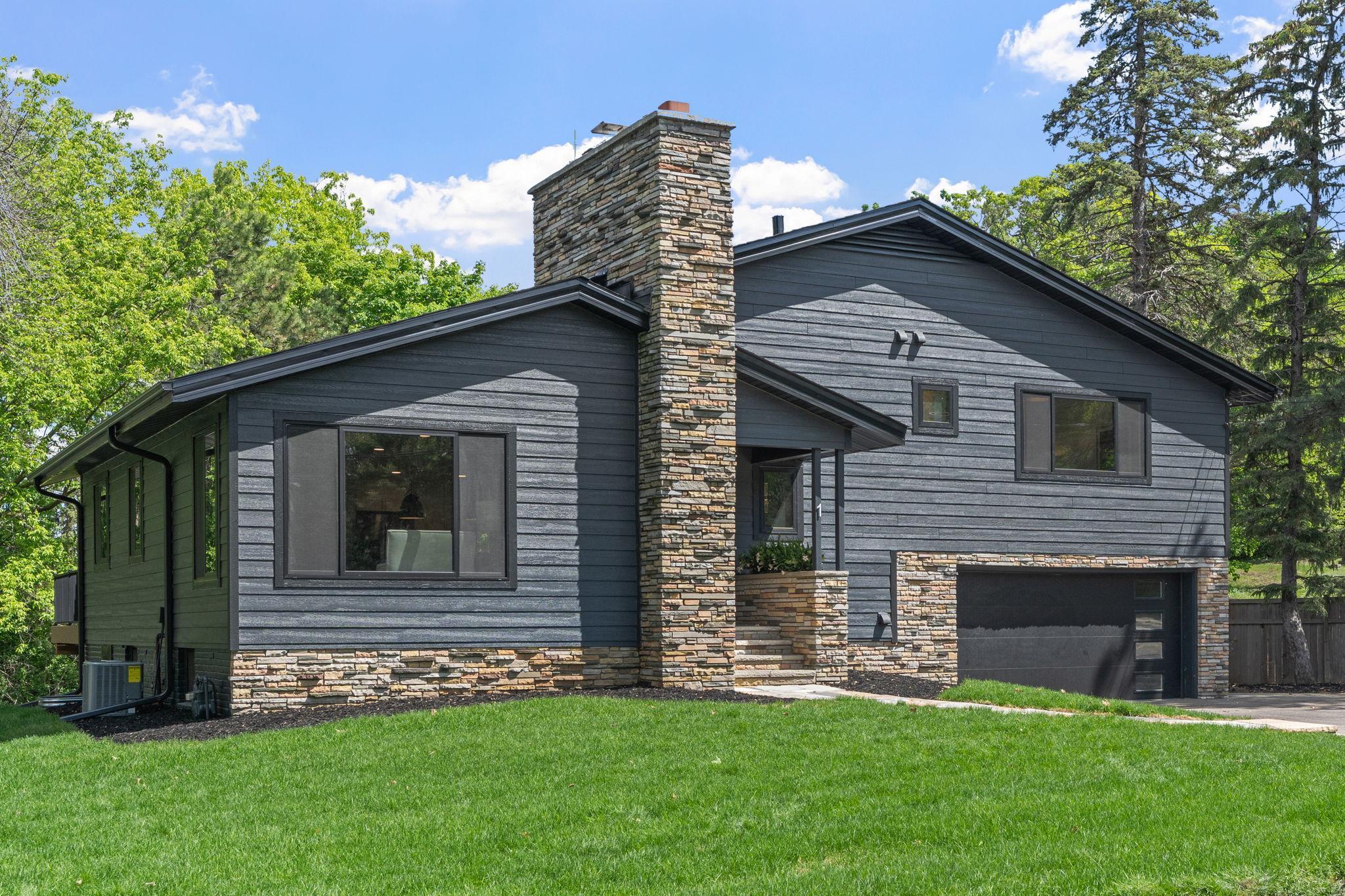1 MACLYNN ROAD
1 Maclynn Road, Excelsior, 55331, MN
-
Price: $1,449,900
-
Status type: For Sale
-
City: Excelsior
-
Neighborhood: Land Surv 593 Tract F
Bedrooms: 4
Property Size :2314
-
Listing Agent: NST26146,NST86704
-
Property type : Single Family Residence
-
Zip code: 55331
-
Street: 1 Maclynn Road
-
Street: 1 Maclynn Road
Bathrooms: 4
Year: 1959
Listing Brokerage: Exp Realty, LLC.
FEATURES
- Range
- Refrigerator
- Washer
- Dryer
- Microwave
- Exhaust Fan
- Dishwasher
- Disposal
- Stainless Steel Appliances
DETAILS
Rare opportunity to own a fully remodeled luxury home with direct channel access to St. Albans Bay on Lake Minnetonka — one of the most desirable and prestigious locations in Minnesota. Nestled on a quiet cul-de-sac in a private, secluded neighborhood, this corner-lot property delivers the perfect combination of location, style, and lifestyle. This home features 4 bedrooms, 4 bathrooms, and a 2-car garage, with additional parking available for boats, RVs, or recreational vehicles. The interior showcases a fully updated design, including a white kitchen with granite countertops, stainless steel appliances, and an open-concept layout perfect for modern living. The spacious owner’s suite offers a double vanity, custom tile work, and luxurious finishes throughout. Step outside onto a brand-new composite deck overlooking a large yard with scenic views of St. Albans Bay — the ideal setting for entertaining or relaxing. Private dock. Significant updates include new Andersen windows, LP SmartSide siding, architectural shingles, and freshly laid sod, combining curb appeal with long-lasting quality and energy efficiency. The home sits on two separate PID numbers, and the second parcel presents a unique opportunity to build a boathouse, gazebo, fire pit, or custom outdoor entertaining area to enhance the lakeside experience. The property is located within the award-winning Minnetonka School District and is within walking distance to Maynard’s Restaurant and the heart of downtown Excelsior, offering a vibrant mix of dining, shopping, and lake life culture. The channel has just been professionally dredged and is ready for your powerboats, making this a rare chance to own a turn-key lakeside retreat with every box checked. This is more than a home — it's a legacy property. Don’t miss your chance to secure one of the most exciting offerings on Lake Minnetonka.
INTERIOR
Bedrooms: 4
Fin ft² / Living Area: 2314 ft²
Below Ground Living: 852ft²
Bathrooms: 4
Above Ground Living: 1462ft²
-
Basement Details: Egress Window(s), Finished, Full, Tile Shower,
Appliances Included:
-
- Range
- Refrigerator
- Washer
- Dryer
- Microwave
- Exhaust Fan
- Dishwasher
- Disposal
- Stainless Steel Appliances
EXTERIOR
Air Conditioning: Central Air
Garage Spaces: 2
Construction Materials: N/A
Foundation Size: 1300ft²
Unit Amenities:
-
- Kitchen Window
- Deck
- Hardwood Floors
- Dock
- Paneled Doors
- Kitchen Center Island
- Tile Floors
Heating System:
-
- Forced Air
ROOMS
| Main | Size | ft² |
|---|---|---|
| Living Room | 21X15 | 441 ft² |
| Dining Room | 12X11 | 144 ft² |
| Kitchen | 15X12 | 225 ft² |
| Foyer | 8X4 | 64 ft² |
| Laundry | 8X4 | 64 ft² |
| Deck | 20X14 | 400 ft² |
| Upper | Size | ft² |
|---|---|---|
| Bedroom 1 | 14X11 | 196 ft² |
| Bedroom 2 | 14X11 | 196 ft² |
| Bedroom 3 | 12X10 | 144 ft² |
| Lower | Size | ft² |
|---|---|---|
| Bedroom 4 | 12X10 | 144 ft² |
| Family Room | 21X14 | 441 ft² |
LOT
Acres: N/A
Lot Size Dim.: 124X104
Longitude: 44.9029
Latitude: -93.5534
Zoning: Residential-Single Family
FINANCIAL & TAXES
Tax year: 2024
Tax annual amount: $7,101
MISCELLANEOUS
Fuel System: N/A
Sewer System: City Sewer/Connected
Water System: City Water/Connected
ADDITIONAL INFORMATION
MLS#: NST7748730
Listing Brokerage: Exp Realty, LLC.

ID: 3705435
Published: May 29, 2025
Last Update: May 29, 2025
Views: 12






