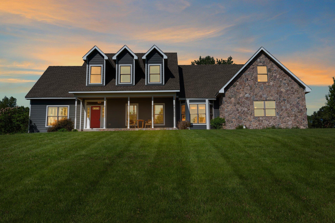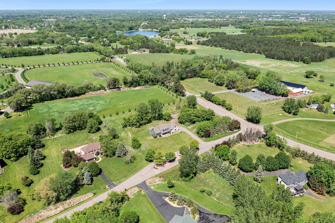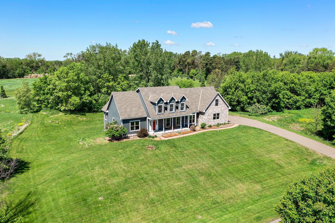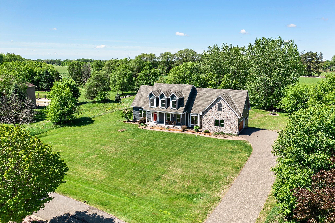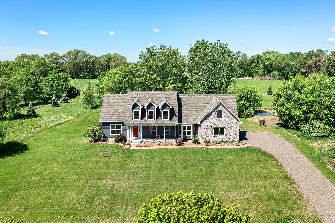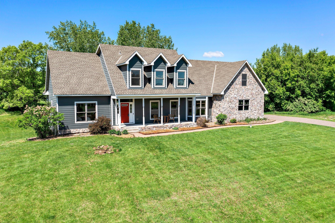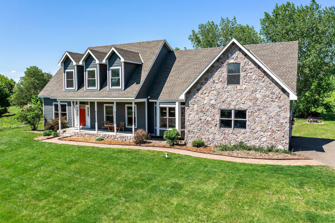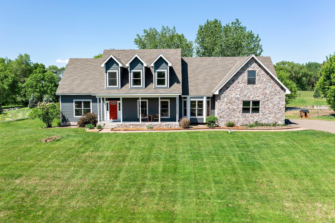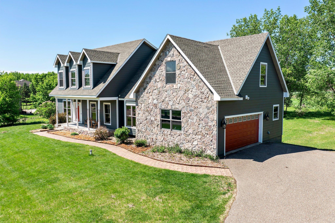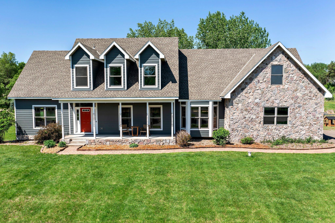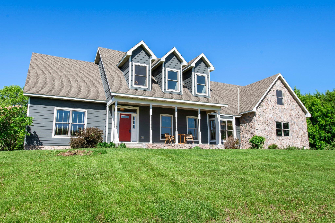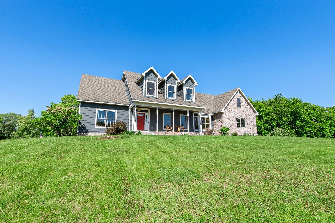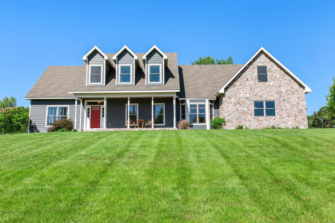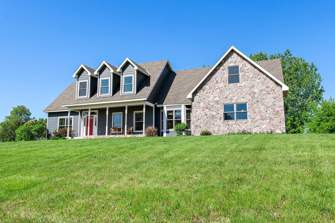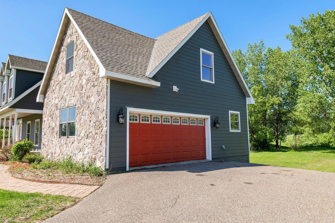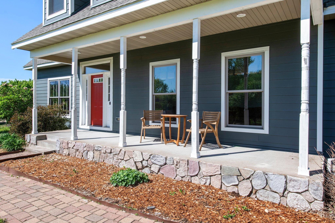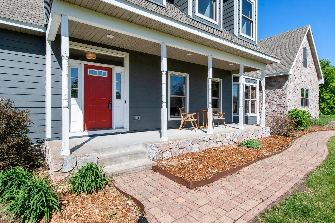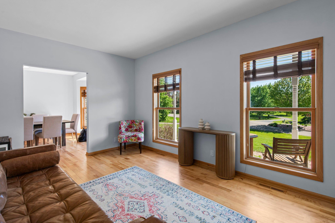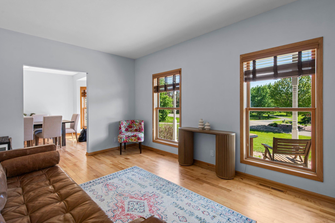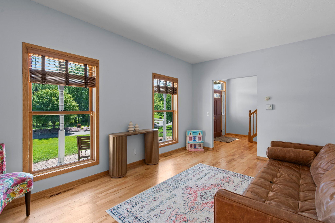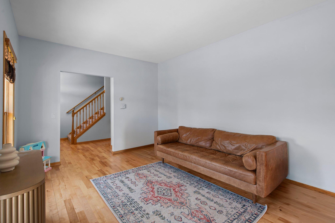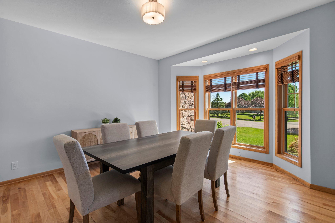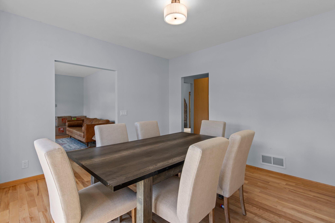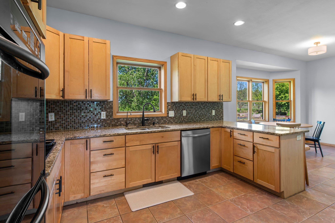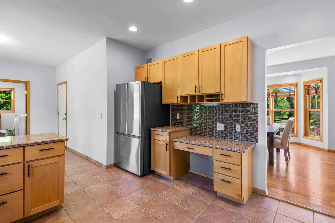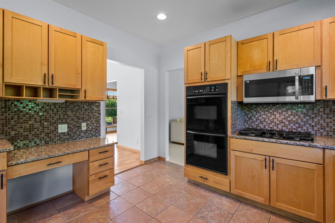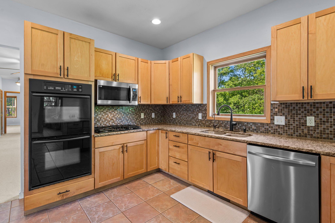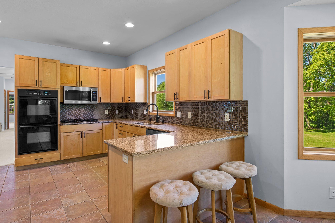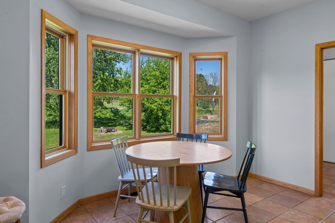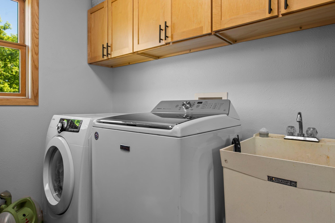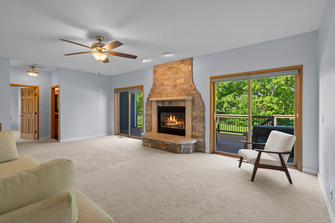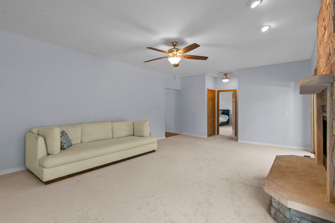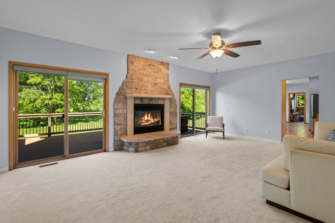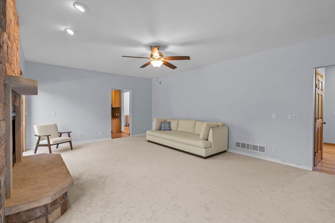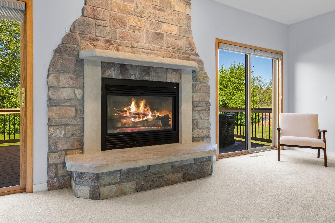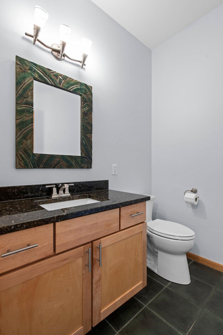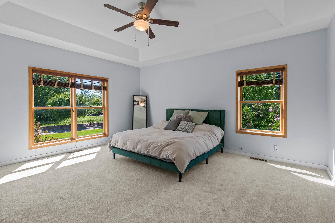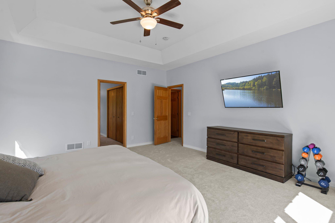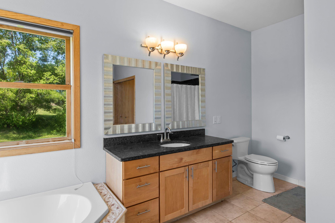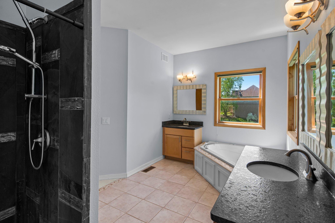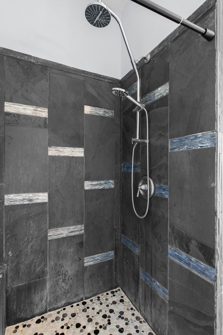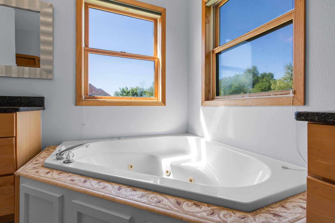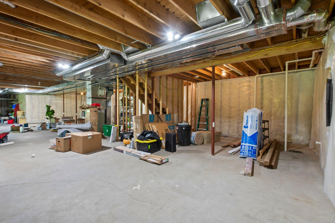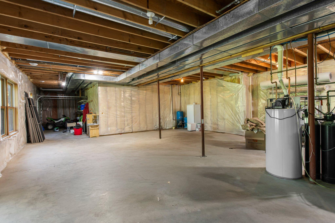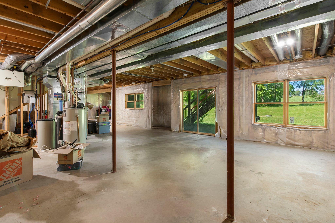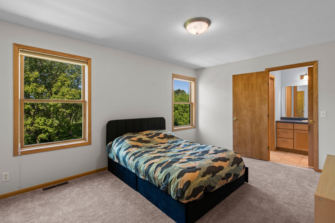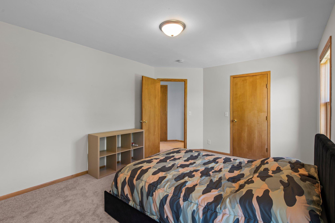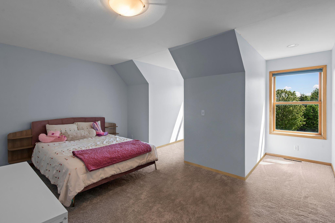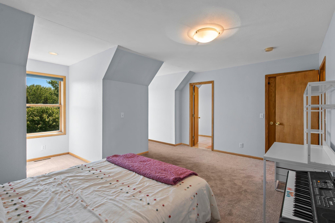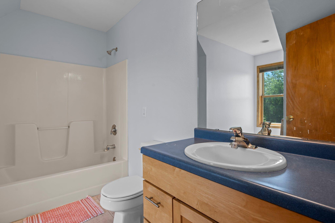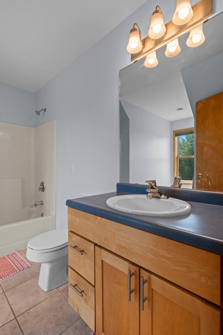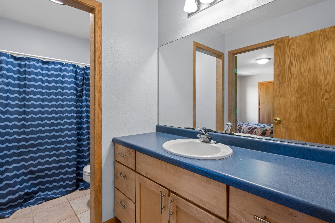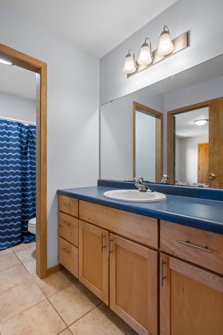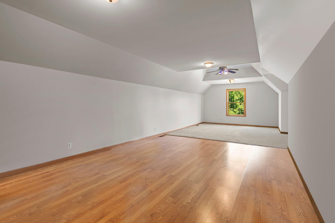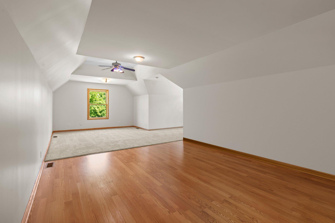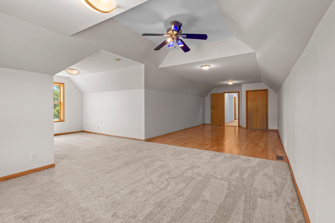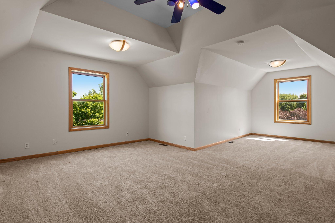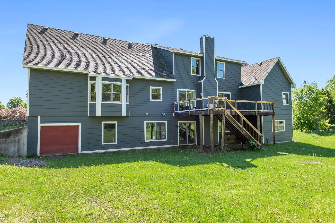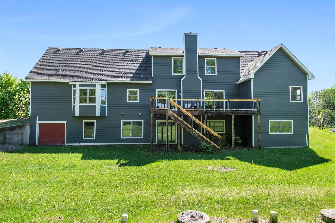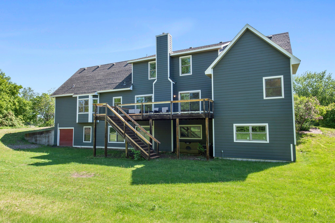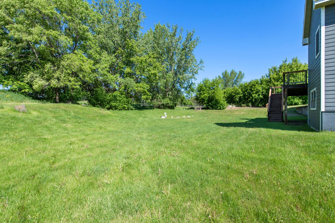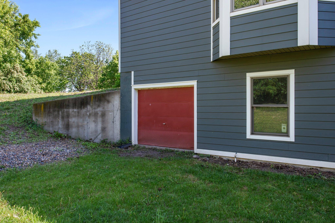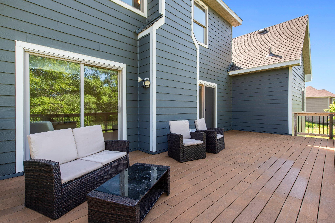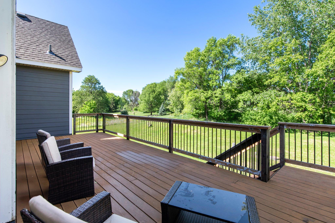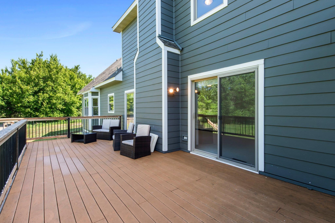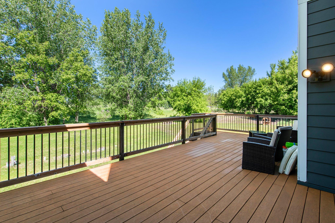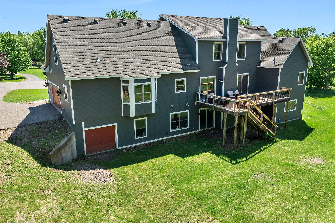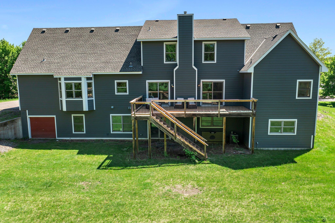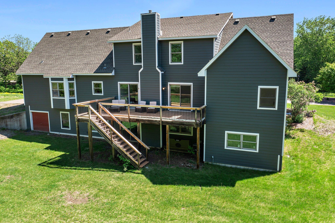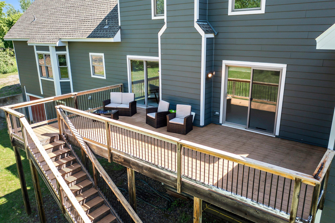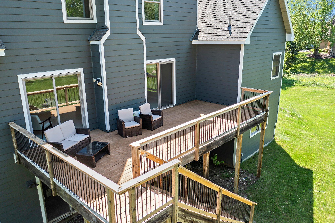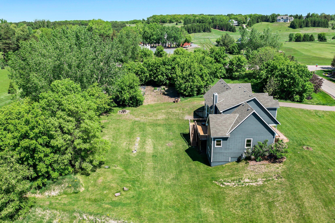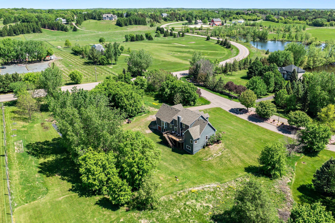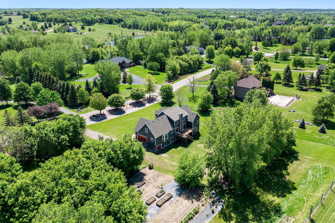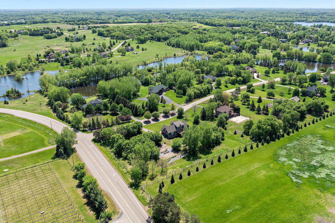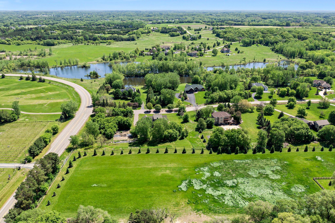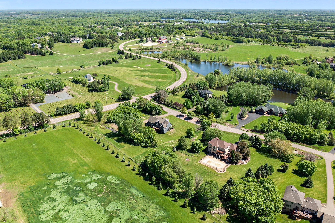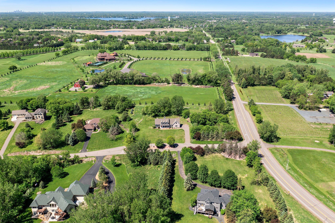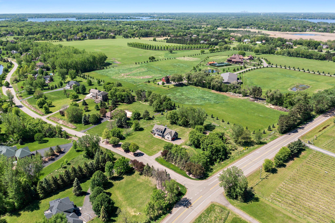1 BAYHILL ROAD
1 Bayhill Road, Saint Paul (Dellwood), 55110, MN
-
Price: $709,900
-
Status type: For Sale
-
City: Saint Paul (Dellwood)
-
Neighborhood: Meadow Ridge Estates
Bedrooms: 4
Property Size :3824
-
Listing Agent: NST16256,NST226930
-
Property type : Single Family Residence
-
Zip code: 55110
-
Street: 1 Bayhill Road
-
Street: 1 Bayhill Road
Bathrooms: 4
Year: 2001
Listing Brokerage: RE/MAX Results
FEATURES
- Refrigerator
- Washer
- Dryer
- Microwave
- Dishwasher
- Water Softener Owned
- Cooktop
- Wall Oven
- Air-To-Air Exchanger
- Water Filtration System
- Stainless Steel Appliances
DETAILS
Welcome to your dream home in Meadow Ridge Estates, an exclusive neighborhood in Dellwood, and part of the award-winning Mahtomedi School District. Nestled on 2+ serene acres, this beautiful 4-bedroom, 4-bathroom home offers an exceptional blend of comfort, style, and community. Inside, you’ll find 3,824 square feet of well-designed living space. The main-level primary suite is a private retreat with a spacious en suite bath. Recent upgrades include new carpet throughout, fresh interior paint, updated fixtures. At the heart of the home is an inviting open-concept kitchen with granite countertops and stainless steel appliances. Upstairs features three generously sized bedrooms or flexible bonus room, ideal for a home office, playroom, or guest space. The expansive walk-out lower level is ready to be finished—offering endless potential to create a home theater, gym, or additional living space tailored to your needs. This home is located in a vibrant, family-friendly neighborhood where children often play together in the summer or skate on the community pond in the winter, fostering a true sense of community. Plus, the Mahtomedi school bus conveniently picks up right at the end of the driveway—a huge bonus for busy mornings. In the area you’ll find a number of wineries, and the Dellwood Country Club is only minutes away, offering golf, pools, dining, and social amenities. You’re also close to the parks, trails, shops and restaurants of downtown White Bear Lake. Additional Highlights include new hardiboard siding and roof in 2019, and a recently inspected and pumped fully compliant septic system. Available only due to a recent job relocation, this is a rare opportunity to own a move-in-ready home in one of Dellwood’s most desirable neighborhoods.
INTERIOR
Bedrooms: 4
Fin ft² / Living Area: 3824 ft²
Below Ground Living: N/A
Bathrooms: 4
Above Ground Living: 3824ft²
-
Basement Details: Drain Tiled, Concrete, Sump Pump, Unfinished,
Appliances Included:
-
- Refrigerator
- Washer
- Dryer
- Microwave
- Dishwasher
- Water Softener Owned
- Cooktop
- Wall Oven
- Air-To-Air Exchanger
- Water Filtration System
- Stainless Steel Appliances
EXTERIOR
Air Conditioning: Central Air
Garage Spaces: 2
Construction Materials: N/A
Foundation Size: 1912ft²
Unit Amenities:
-
- Kitchen Window
- Deck
- Natural Woodwork
- Hardwood Floors
- Ceiling Fan(s)
- Walk-In Closet
- Washer/Dryer Hookup
- In-Ground Sprinkler
- Tile Floors
- Main Floor Primary Bedroom
- Primary Bedroom Walk-In Closet
Heating System:
-
- Forced Air
ROOMS
| Main | Size | ft² |
|---|---|---|
| Living Room | 17x12 | 289 ft² |
| Dining Room | 14x13 | 196 ft² |
| Family Room | 24x16 | 576 ft² |
| Kitchen | 25.5x13 | 648.13 ft² |
| Bedroom 1 | 18x16 | 324 ft² |
| Laundry | 10.6x9.4 | 98 ft² |
| Deck | 24x12 | 576 ft² |
| Upper | Size | ft² |
|---|---|---|
| Bedroom 2 | 16x12 | 256 ft² |
| Bedroom 3 | 17.5x12 | 304.79 ft² |
| Bedroom 4 | 36x14 | 1296 ft² |
LOT
Acres: N/A
Lot Size Dim.: 321x290
Longitude: 45.1186
Latitude: -92.9637
Zoning: Residential-Single Family
FINANCIAL & TAXES
Tax year: 2024
Tax annual amount: $6,655
MISCELLANEOUS
Fuel System: N/A
Sewer System: Mound Septic,Private Sewer,Tank with Drainage Field
Water System: Well
ADDITIONAL INFORMATION
MLS#: NST7747676
Listing Brokerage: RE/MAX Results

ID: 3702142
Published: May 27, 2025
Last Update: May 27, 2025
Views: 35


